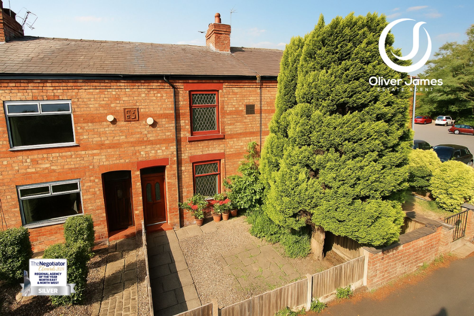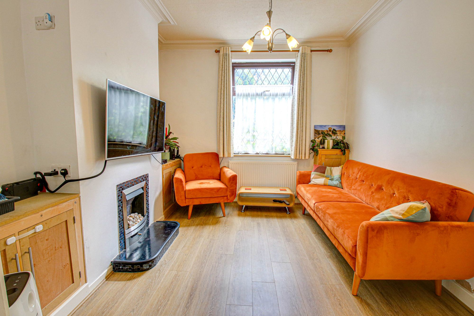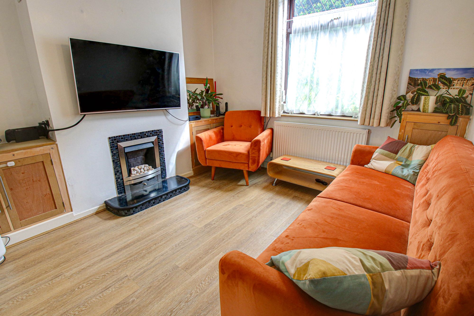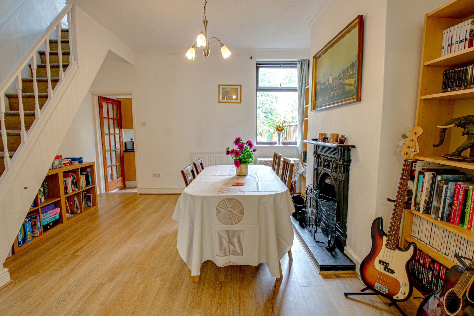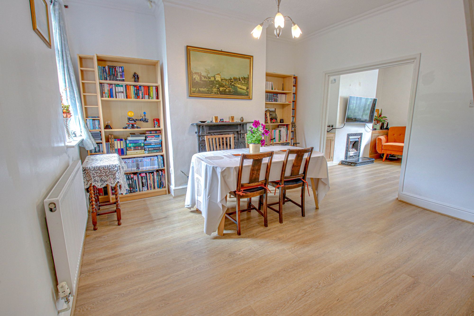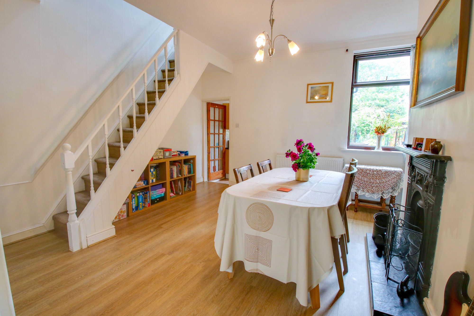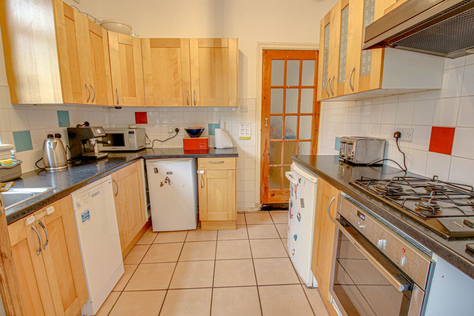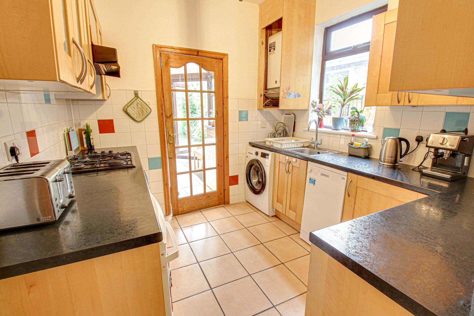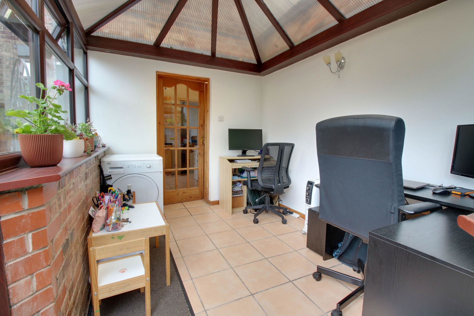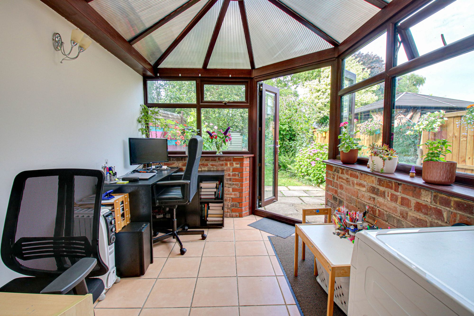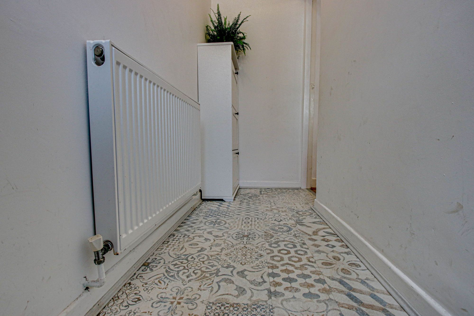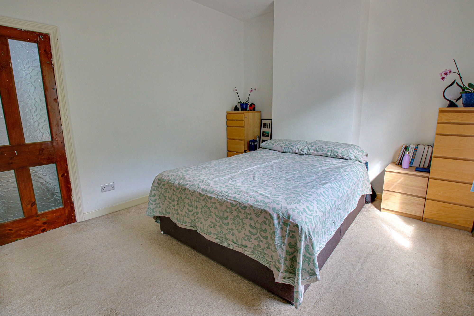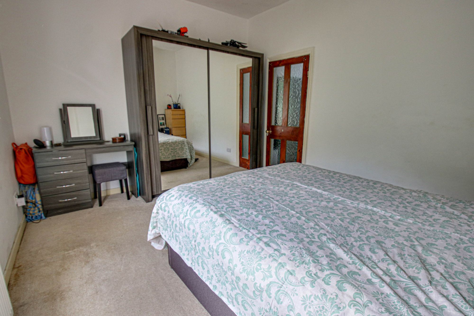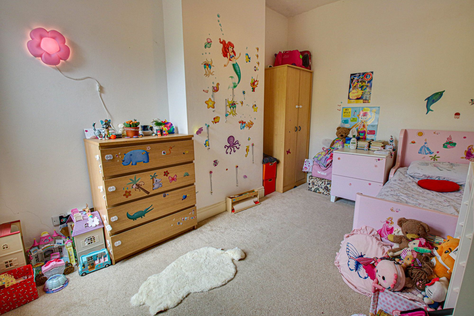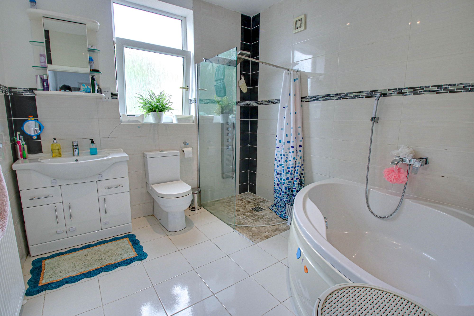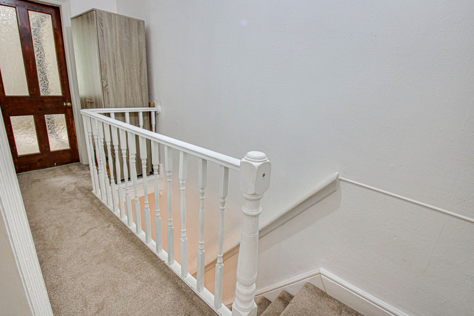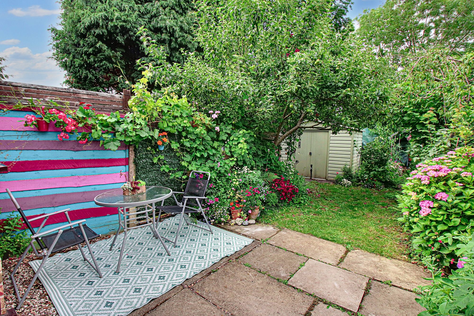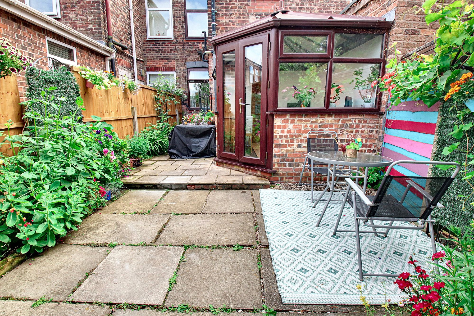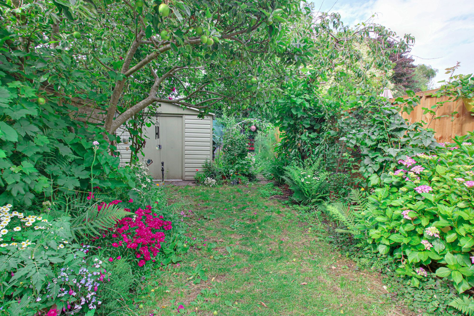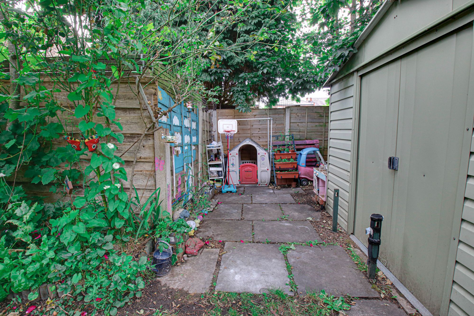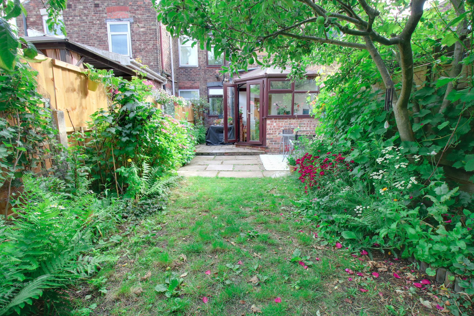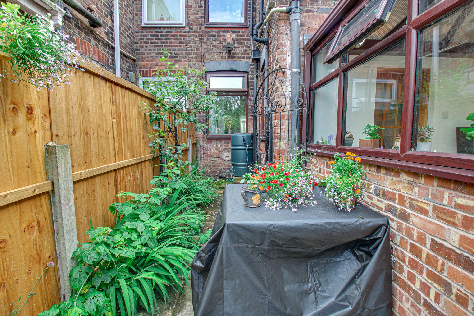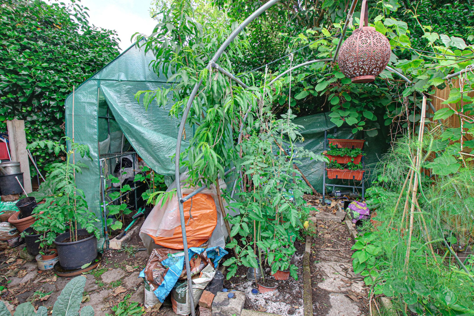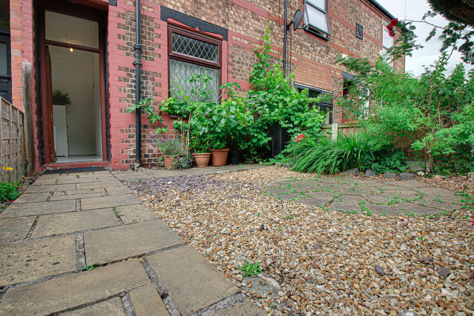2 bedroom
1 bathroom
947.22 sq ft (88 sq m)
2 bedroom
1 bathroom
947.22 sq ft (88 sq m)
Welcome to this charming and spacious 2-bedroom terraced house that ticks all the boxes for a cosy and inviting home. Nestled on a quiet street, this two-bedroom garden terrace boasts a warm and welcoming atmosphere that will make you feel right at home.
Step inside and you'll be greeted by a delightful conservatory, the perfect spot for relaxing with a cup of tea and a good book. The living space offers not one, not two, but three reception rooms in total, giving you plenty of options for entertaining or simply kicking back and unwinding.
The two double bedrooms provide ample space for a growing family or hosting guests, ensuring everyone has their own cosy corner to retreat to. The large four-piece bathroom suite is a luxurious touch, offering a relaxing atmosphere to unwind after a long day.
Outside, you'll find a lovely garden area with flower borders and an apple tree, ideal for enjoying the fresh air and soaking up the sunshine. Whether you have a green thumb or simply enjoy spending time outdoors, this garden space is sure to bring you joy year-round.
This property is the perfect 1st home for those looking to take their first steps onto the property ladder. With a freehold status, you can enjoy the peace of mind that comes with owning your own piece of real estate, without the hassle of leasehold restrictions.
Don't miss out on the opportunity to make this charming terraced house your very own. With its cosy living spaces, beautiful garden area, and desirable features, this property is sure to capture your heart. Book a viewing today and discover the potential of this lovely home.
HallwayRadiator.
Lounge10' 6" x 10' 10" (3.20m x 3.30m)Front facing window, laminate flooring and inset decorative fire to chimney
Dining Room13' 1" x 14' 1" (4.00m x 4.30m)Rear facing window, laminate flooring, cast iron fireplace and radiator.
Kitchen8' 10" x 8' 6" (2.70m x 2.60m)Side facing window, fitted range of base and wall units, electric oven and gas hob, tiled flooring and plumbed for dishwasher.
Conservatory10' 6" x 7' 10" (3.20m x 2.40m)French doors onto the garden and tiled flooring.
LandingLoft Access - Part Boarded
Bedroom One11' 2" x 14' 1" (3.40m x 4.30m)Front facing window and radiator.
Bedroom Two8' 10" x 12' 10" (2.70m x 3.90m)Rear facing window and radiator.
Bathroom8' 10" x 8' 6" (2.70m x 2.60m)Rear facing window, walk in shower, vanity sink unit, wc, corner bath units, radiator, tiled walls and flooring.
Rightmove photo size (11)
IMG_1954-IMG_1956
IMG_1984-IMG_1986
IMG_1957-IMG_1959
IMG_1972-IMG_1974
IMG_1960-IMG_1962
IMG_1978-IMG_1980
IMG_1981-IMG_1983
IMG_2014-IMG_2016
IMG_2008-IMG_2010
IMG_1996-IMG_1998
IMG_2038-IMG_2040
IMG_2041-IMG_2043
IMG_2047-IMG_2049
IMG_2050-IMG_2052
IMG_2059-IMG_2061
media-libraryPbkEpk
media-librarynddomk
IMG_2023-IMG_2025
IMG_2026-IMG_2028
IMG_2032-IMG_2034
IMG_2017-IMG_2019
IMG_2029-IMG_2031
IMG_1999-IMG_2001
