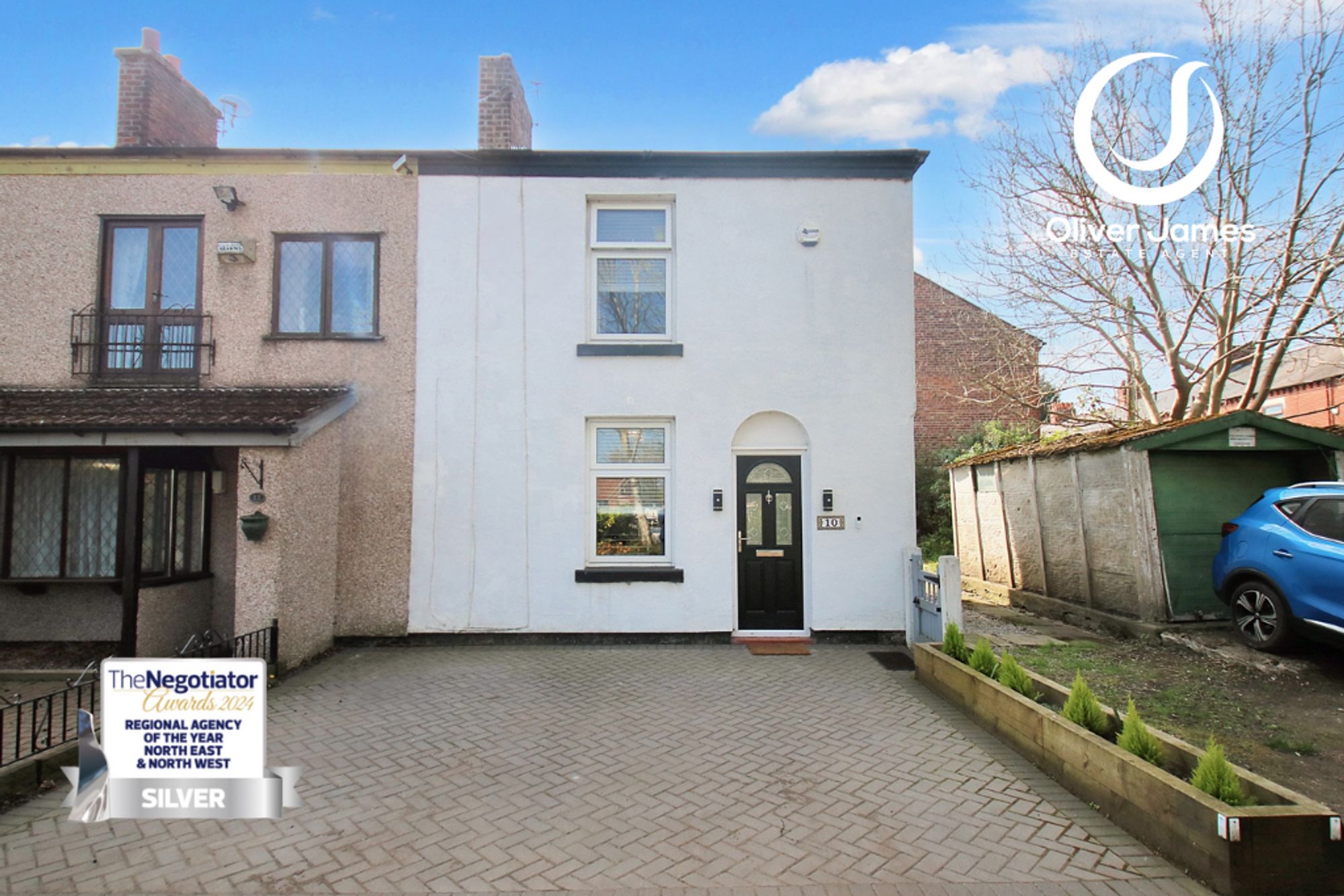2 bedroom
1 bathroom
710.42 sq ft (66 sq m)
2 bedroom
1 bathroom
710.42 sq ft (66 sq m)
Canal-Side Charm Meets Modern Comfort in This Stylish End-Terrace
Wake up each morning to peaceful views across the Bridgewater Canal in this beautifully modernised two-bedroom end-of-terrace home. Combining the timeless appeal of a 'cottage-style' exterior with a fully updated interior, this characterful home offers both style and serenity in equal measure.
Inside, you’ll find a sleek, modern kitchen complete with integrated appliances, ideal for everything from a quick breakfast to a cosy dinner party. Two generously sized double bedrooms provide ample space for rest and relaxation, while the contemporary décor throughout creates a welcoming and move-in-ready feel. With no onward chain, your next chapter could begin without delay.
Step outside into your south-east facing garden – a tranquil suntrap perfect for morning coffee or evening drinks. A raised decking area offers an ideal spot for alfresco dining, complemented by low-maintenance artificial lawn and pebble borders that add both charm and practicality. To the front, a private driveway with space for two cars ensures parking is never a problem, whether you're coming home from work or welcoming guests.
The location is equally impressive – not only are you within walking distance of Leigh town centre, local shops, and the scenic canal path that leads to Worsley and the beautiful Pennington Flash, but you’re also just a short stroll from the renowned Bents Garden Centre. For commuters, access to the East Lancashire Road is quick and easy, connecting you seamlessly to Manchester, Warrington, and beyond.
Whether you're seeking a peaceful hideaway or a stylish space to entertain, this charming canal-side home ticks every box.
Lounge11' 10" x 17' 1" (3.60m x 5.20m)Front facing upvc window, laminate flooring, gas living flame fire with cast iron feature surround and radiator.
Kitchen Diner8' 10" x 17' 1" (2.70m x 5.20m)Rear facing upvc window, fitted range of base and wall units, electric oven, four ring gas hob, fridge, freezer, washer and radiator.
Rear hallway4' 7" x 4' 7" (1.40m x 1.40m)Rear facing upvc door and side facing upvc windows.
Landing
Bedroom One11' 10" x 13' 9" (3.60m x 4.20m)Front facing upvc window with open aspect views over the canal, cast iron fireplace and radiator
Bedroom Two8' 6" x 9' 6" (2.60m x 2.90m)Rear facing upvc window, loft access (ladder, light and insulation) radiator.
Bathroom5' 3" x 6' 11" (1.60m x 2.10m)Rear facing upvc window, panel bath with over shower, wash basin, WC, heated towel rail, tiled flooring and walls.
Rightmove photo size (6)
IMG_9909-IMG_9911
IMG_9918-IMG_9920
IMG_9936-IMG_9938
IMG_9957-IMG_9959
IMG_9933-IMG_9935
IMG_9975-IMG_9977
IMG_9990-IMG_9992
IMG_0003-IMG_0005
IMG_9996-IMG_9998
IMG_0009-IMG_0011
04082025_145430
media-libraryMaNJNc
media-libraryJMAElN
media-libraryALlJkp
media-libraryKAFHab















