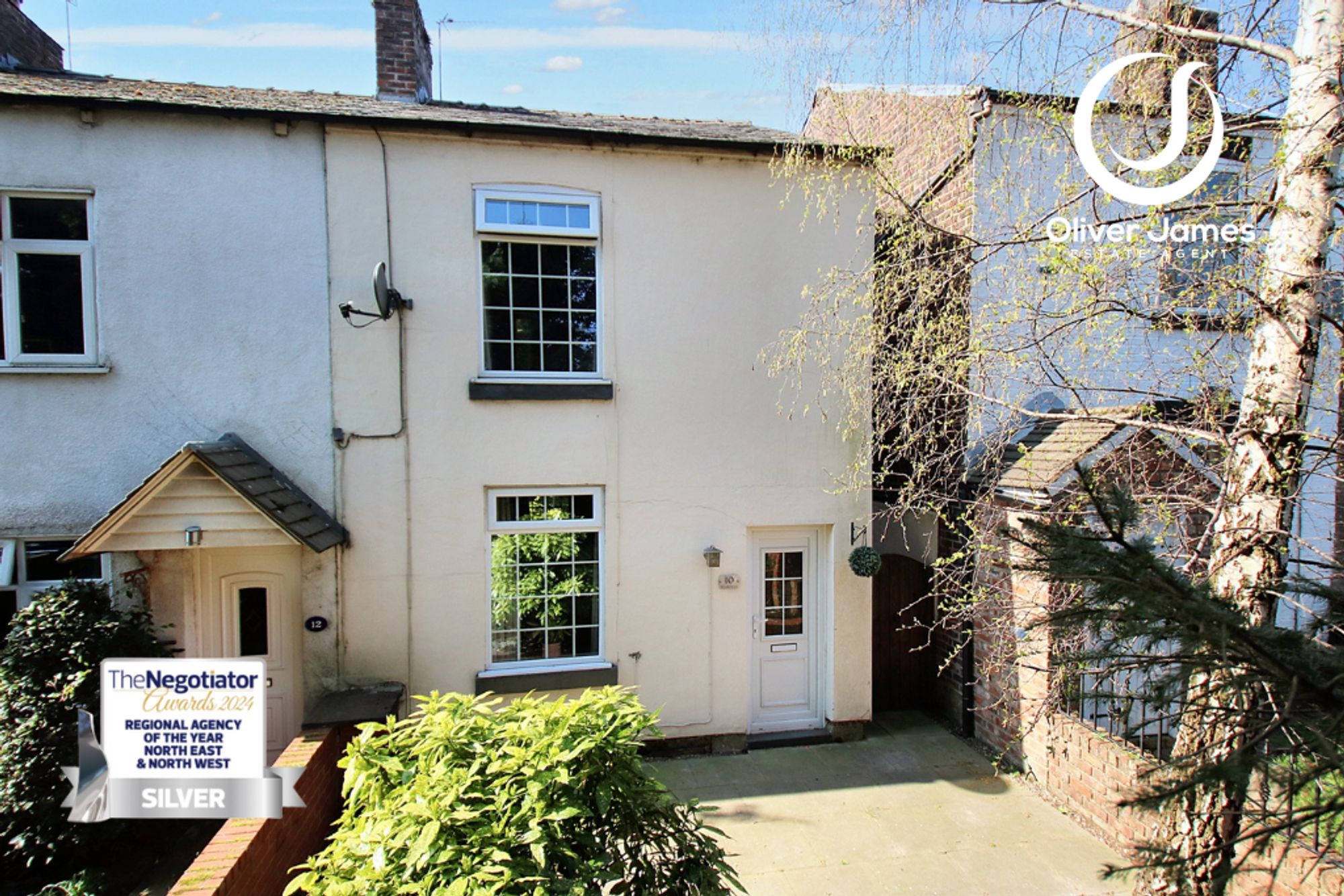2 bedroom
1 bathroom
764.24 sq ft (71 sq m)
2 bedroom
1 bathroom
764.24 sq ft (71 sq m)
On a quaint private road, this charming 2-bedroom cottage style end of terrace house is the perfect first home for those seeking comfort and style. The cosy lounge welcomes you with its feature wood panel wall, creating a warm ambience to unwind after a long day. The modern kitchen boasts a breakfast bar area, ideal for casual dining or sipping your morning coffee. A convenient downstairs bathroom with a modern suite caters to your daily needs. Upstairs, you'll find two inviting double bedrooms, offering ample space for relaxation and rest. Step outside into the large patio garden, just off the South West facing garden, where you can soak up the sun and enjoy alfresco dining with friends and family. As an added bonus this property is offered with no chain.
The outdoor space of this property truly shines with its large patio area, complete with an outside water tap and a charming pergola seating area, perfect for hosting summer barbeques or simply basking in the fresh air. The private road adds an extra layer of peace and tranquillity to this already desirable location, ensuring privacy and a serene atmosphere for residents to enjoy. Don't miss the opportunity to make this delightful end cottage terrace your own slice of paradise, where modern comforts blend seamlessly with outdoor charm, creating a harmonious living experience that welcomes you home every day.
Lounge11' 10" x 14' 9" (3.60m x 4.50m)Front facing upvc window, feature wood panel wall, laminate flooring and radiator.
Kitchen Diner10' 10" x 13' 5" (3.30m x 4.10m)Rear facing upvc window, fitted range of base and wall units, electric oven, gas hob, breakfast bar and understairs storage area.
Downstairs Bathroom5' 11" x 4' 11" (1.80m x 1.50m)Rear facing upvc window, cubicle shower, vanity sink unit, WC and heated towel rail
LandingLoft Access
Bedroom One11' 10" x 14' 9" (3.60m x 4.50m)Front facing upvc window, part wood panel wall, laminate flooring and radiator.
Bedroom Two10' 10" x 12' 2" (3.30m x 3.70m)Rear facing upvc window, cupboard housing boiler and radiator.
Rightmove photo size (6)
IMG_9837-IMG_9839
IMG_9852-IMG_9854
IMG_9849-IMG_9851
IMG_9864-IMG_9866
IMG_9858-IMG_9860
IMG_9867-IMG_9869
IMG_9888-IMG_9890
IMG_9894-IMG_9896
IMG_9897-IMG_9899
media-libraryFnJGpe
IMG_9885-IMG_9887
IMG_9882-IMG_9884
IMG_9876-IMG_9878













