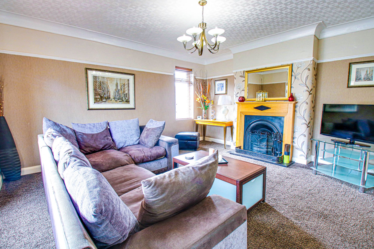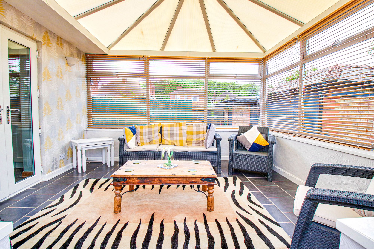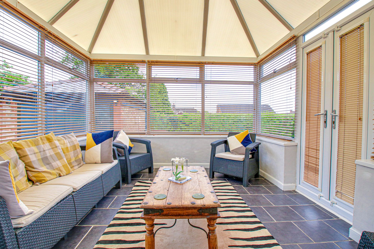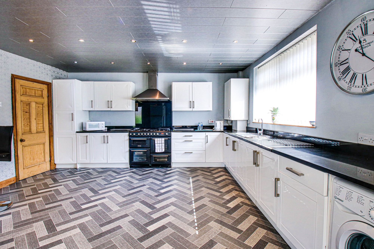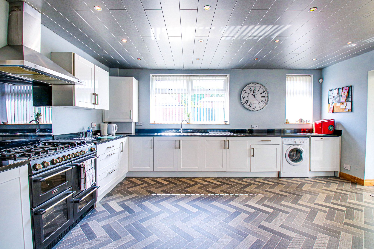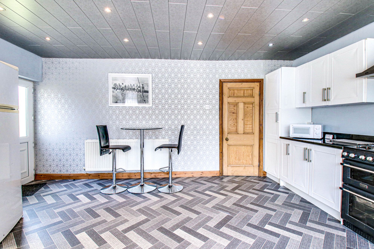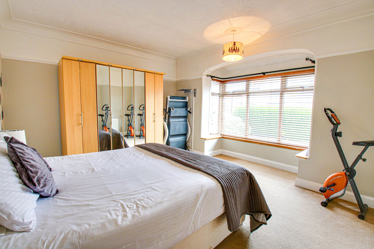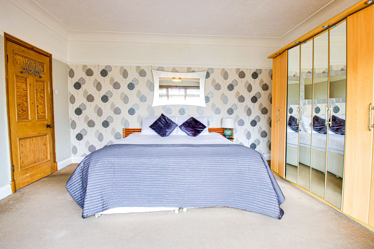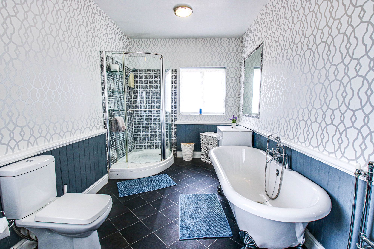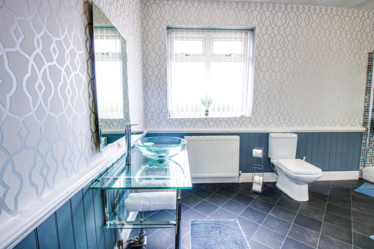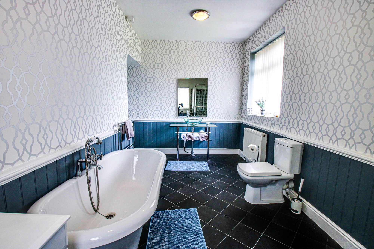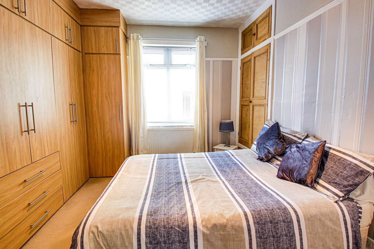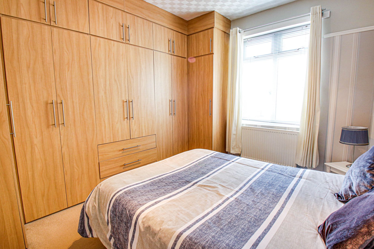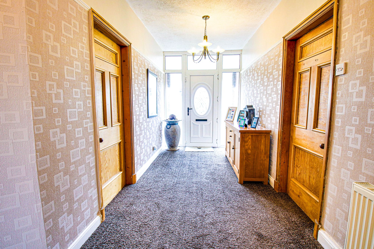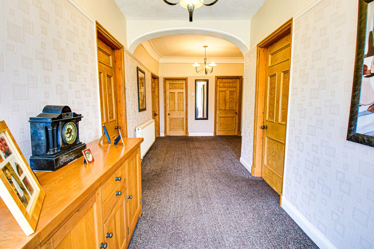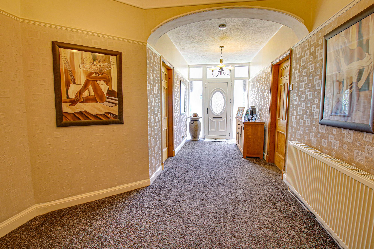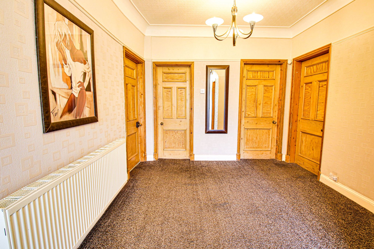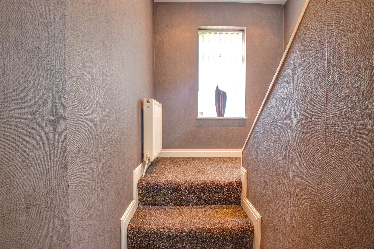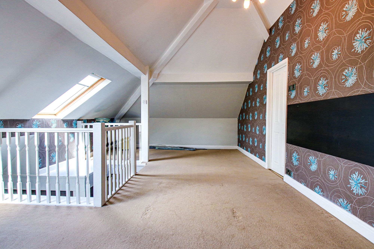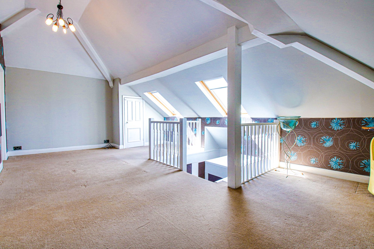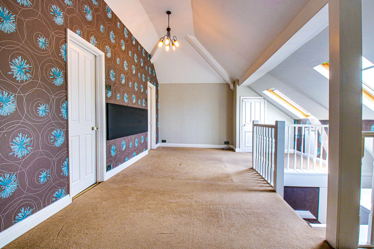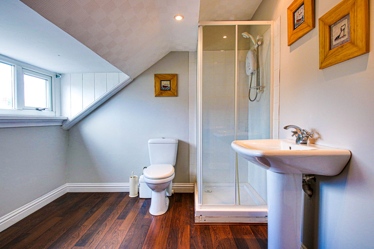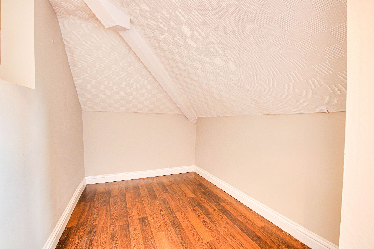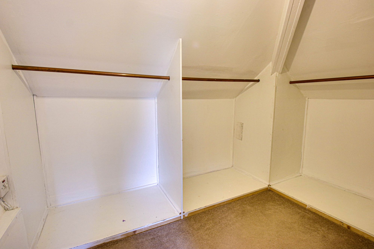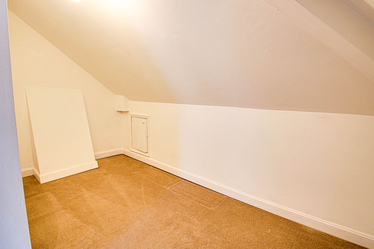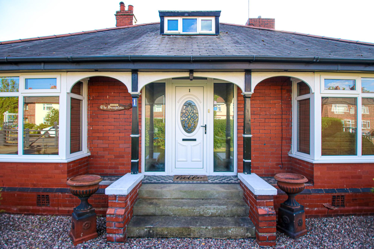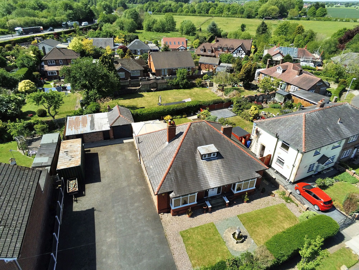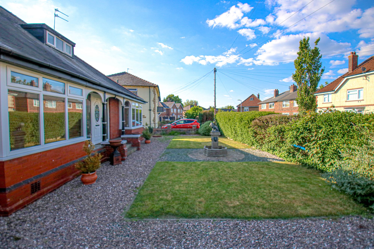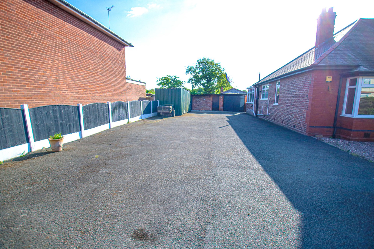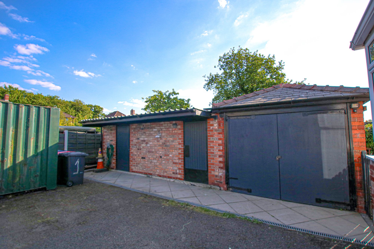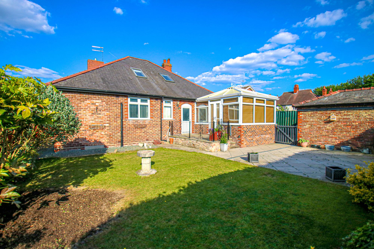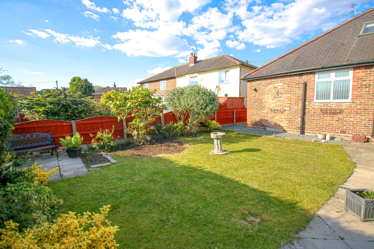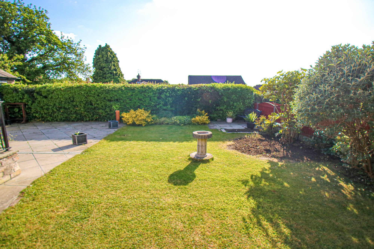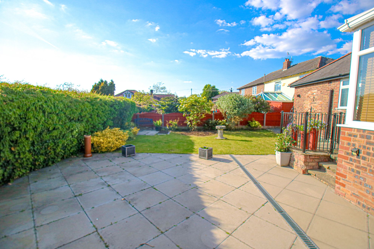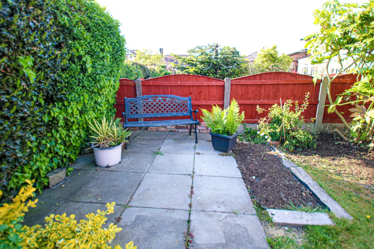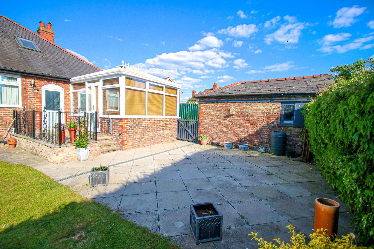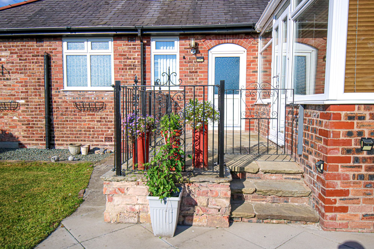3 bedroom
2 bathroom
1388.54 sq ft (129 sq m)
3 bedroom
2 bathroom
1388.54 sq ft (129 sq m)
Where timeless character meets unexpected space, style, and serious potential.
Set back on a remarkably generous plot, this detached three-bedroom bungalow is anything but ordinary. Tucked away on Victory Road one of Cadishead’s quieter residential pockets and in close to the border of Warrington, this home offers the kind of space, flexibility, and charm that turns a house into a long-term lifestyle.
From the moment you step inside, the wide hallway sets the tone: spacious, inviting, and full of light. A graceful archway and original picture rails nod to the home’s character, while the layout unfolds into thoughtfully zoned areas that adapt to every stage of life.
The lounge is a cosy yet grand space with dual-aspect windows and a striking cast iron fireplace a perfect blend of traditional and homely. Meanwhile, the open-plan kitchen diner is the beating heart of the home. With granite worktops, French doors opening onto the garden, and a glow of natural light from both sides, it's designed for everything from Sunday morning pancakes to lively evening dinners.
Three well-sized bedrooms offer comfort and practicality—two doubles with charming features like coving and fitted wardrobes, and a third that connects via fixed stairs to a spectacular loft room. While not currently classified as a bedroom, this skylit sanctuary, with its expansive footprint and walk-in wardrobe, is an ideal retreat for hobbies, creativity, or future expansion (STPP).
There’s also a conservatory with garden views, two beautifully finished bathrooms, and a separate office space that keeps work-from-home life neatly tucked away.
Outside, the plot is exceptional. A front lawn, a large rear patio with garden, two separate storage rooms, and a detached garage all form part of the story but it’s the vast side driveway, measuring approximately 9m x 24m, that opens up the future. Whether it’s additional parking, an outdoor entertaining area, or scope for development, the potential is as exciting as it is rare.
If you’re searching for a property that offers charm, scale, and the freedom to grow into your dream lifestyle—Victory Road could be your perfect match.
Hallway21' 8" x 6' 7" (6.60m x 2.00m)Front facing door, picture rails, archway where the hall expands to 3m wide, gas meter and radiator.
Lounge15' 1" x 15' 9" (4.60m x 4.80m)Front and side facing upvc windows, cast iron fireplace, picture rails and two radiators.
Kitchen Diner15' 5" x 16' 5" (4.70m x 5.00m)Two side facing upvc windows, rear facing upvc french doors, fitted range of base and wall units, dishwasher, granite work surfaces, cupboard housing newly fitted glowworm boiler and radiator.
Conservatory12' 10" x 11' 10" (3.90m x 3.60m)Tiled flooring
Main Bedroom11' 10" x 14' 9" (3.60m x 4.50m)Front facing upvc window, picture rails, coving and radiator.
Bedroom Two11' 10" x 11' 10" (3.60m x 3.60m)Side facing upvc window, inset to chimney cupboards, fitted wardrobes and radiator.
Bedroom Three10' 10" x 5' 7" (3.30m x 1.70m)Rear facing upvc window, radiator, fixed stairs up to the vast loft space
*currently cant be used as a bedroom due to fixed stairs
Bathroom7' 7" x 9' 2" (2.30m x 2.80m)Side and rear facing upvc window, freestanding bath with tiger feet, cubicle shower, glass sink unit, WC and heated towel rail.
Loft Room13' 5" x 21' 8" (4.10m x 6.60m)Two Skylights, large walk in wardrobe
Bathroom8' 2" x 16' 1" (2.50m x 4.90m)Front facing window, cubicle shower, WC, hand wash basin and laminate flooring.
Office Space4' 11" x 10' 10" (1.50m x 3.30m)
Walk In WardrobeL Shape walk in wardrobe area
Rightmove photo size (7)
IMG_9602-IMG_9604
IMG_9590-IMG_9592
IMG_9576-IMG_9578
IMG_9635-IMG_9637
IMG_9641-IMG_9643
IMG_9638-IMG_9640
IMG_9593-IMG_9595
IMG_9596-IMG_9598
IMG_9608-IMG_9610
IMG_9605-IMG_9607
IMG_9614-IMG_9616
IMG_9617-IMG_9619
IMG_9620-IMG_9622
IMG_9623-IMG_9625
IMG_9629-IMG_9631
IMG_9632-IMG_9634
IMG_9626-IMG_9628
IMG_9644-IMG_9646
IMG_9656-IMG_9658
IMG_9650-IMG_9652
IMG_9647-IMG_9649
IMG_9659-IMG_9661
IMG_9662-IMG_9664
IMG_9665-IMG_9667
IMG_9668-IMG_9670
IMG_9730
media-libraryoafHbF
IMG_9729
IMG_9743
IMG_9732
IMG_9736
IMG_9738
IMG_9734
IMG_9741
IMG_9735
IMG_9737
IMG_9739

