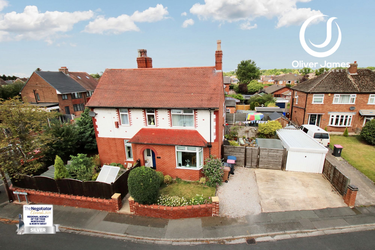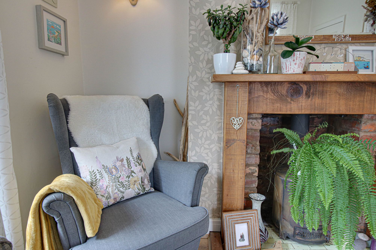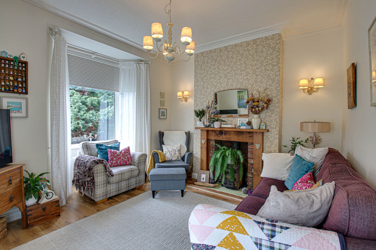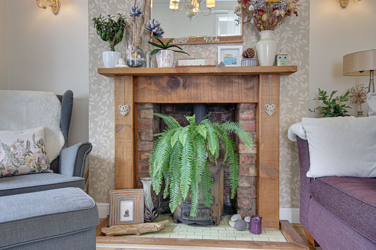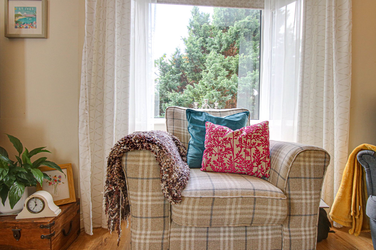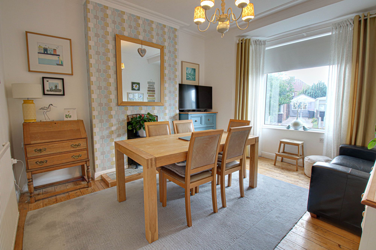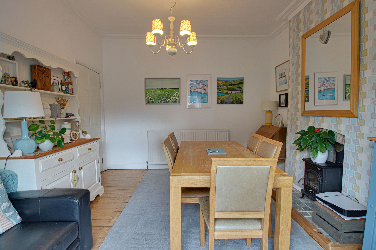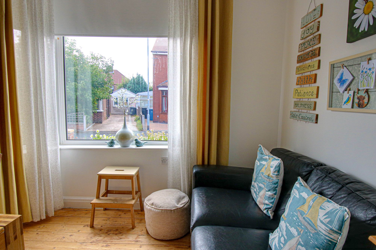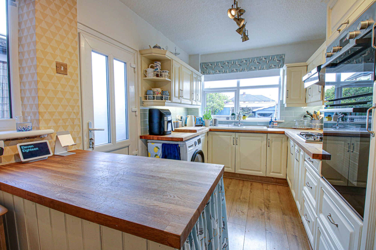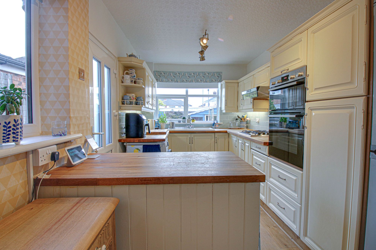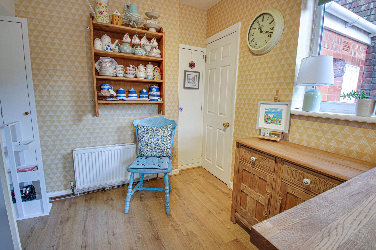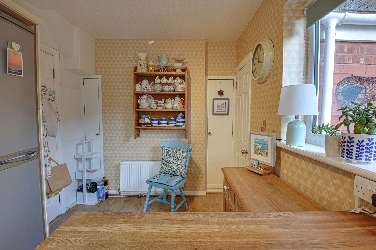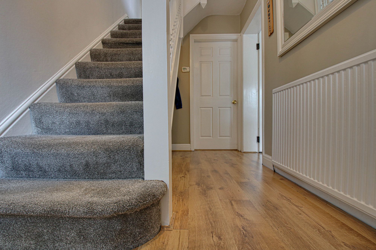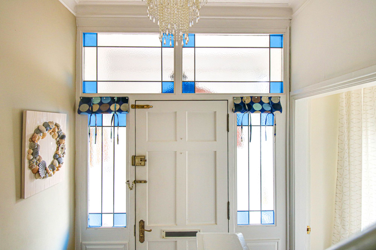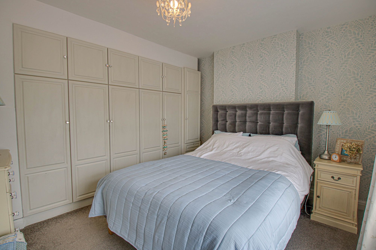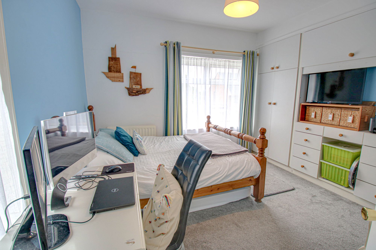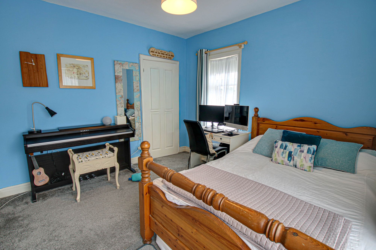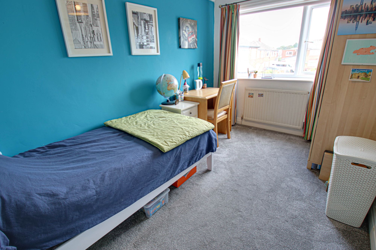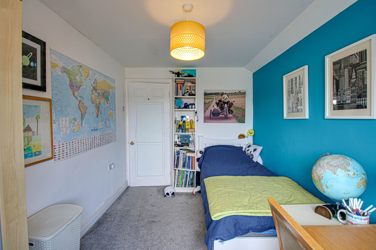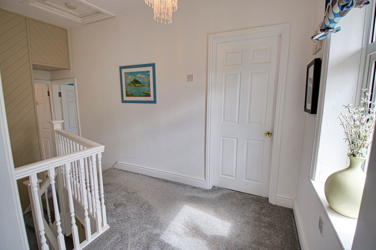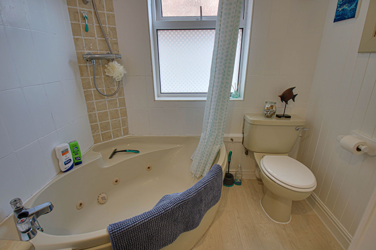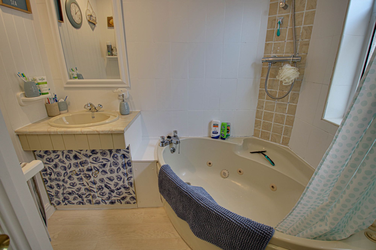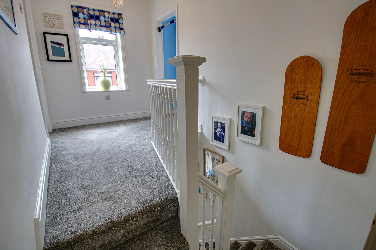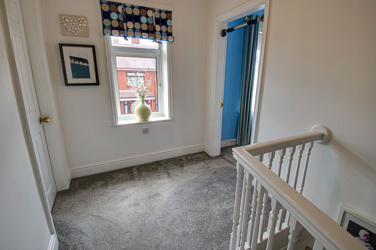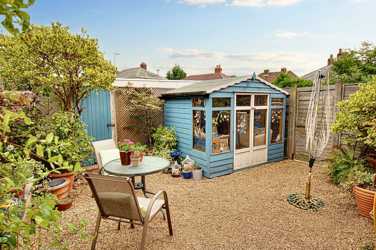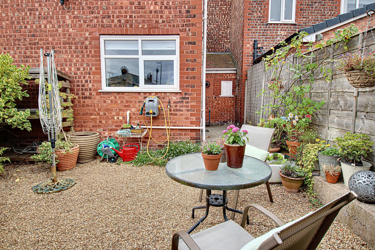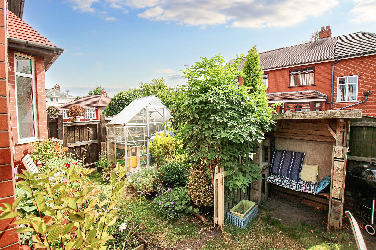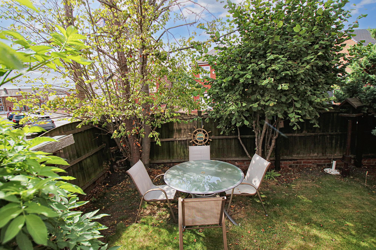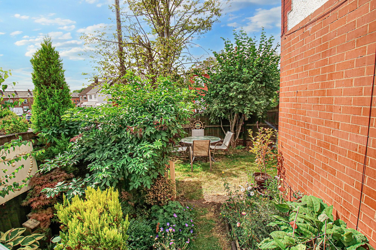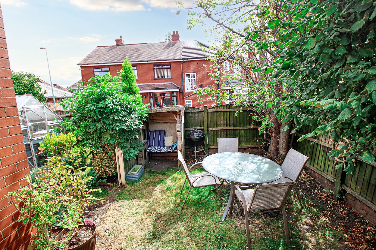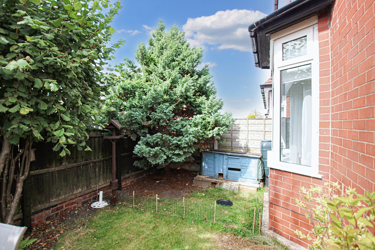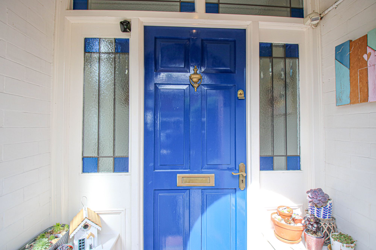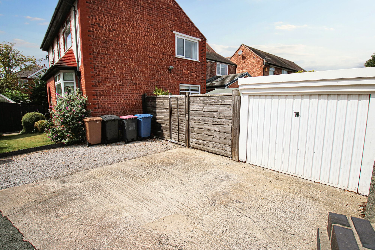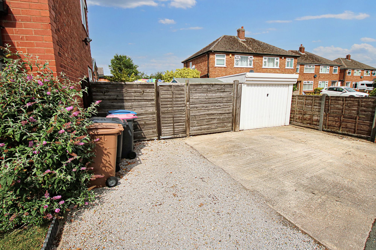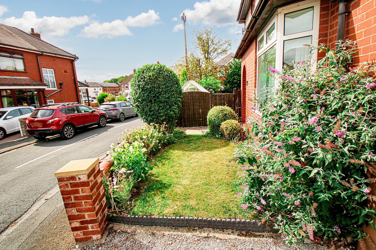3 bedroom
1 bathroom
1011.81 sq ft (94 sq m)
3 bedroom
1 bathroom
1011.81 sq ft (94 sq m)
Welcome to this charming three-bedroom family home full of character and kerb appeal. As you step into the house, you are greeted by a welcoming lounge flooded with natural light from side and front windows. Imagine cosying up by the open fire during winter nights, creating a warm and inviting atmosphere for you and your loved ones.
The dining room boasts elegant wooden flooring, adding a touch of sophistication to the space. Ideal for hosting gatherings and family meals, this room is perfectly designed for entertaining guests or enjoying quiet dinners at home.
The kitchen is a chef's dream, featuring a Bosch oven and beautiful wooden work surfaces that blend style and functionality seamlessly. Whether you are preparing a quick breakfast or a gourmet dinner, this kitchen offers ample space and top-of-the-line appliances to meet all your culinary needs.
Upstairs, you will find three double bedrooms, each offering a peaceful retreat at the end of the day. The bedrooms provide comfortable spaces for relaxation and rest, ensuring that every member of the family has their own private sanctuary within the home and why not take a long bath after a long day with the Jacuzzi bath.
Outside, the property features a well-maintained garden with two side gardens, one a charming patio area, perfect for enjoying outdoor activities or simply basking in the tranquillity of nature. While the otherside is a lawn area with greenhouse, Whether you are hosting a barbeque with friends or enjoying a quiet morning coffee, this outdoor space offers endless possibilities for enjoyment and relaxation.
Completing this wonderful property is a garage, providing convenient storage space for your vehicles or outdoor equipment. With the garage, you can rest assured that your car will be safe and secure, protected from the elements.
This freehold property is a rare find, offering a combination of quality craftsmanship, modern conveniences, and traditional charm. From the elegant design features to the practical amenities, this house is truly a place to call home.
Don't miss the opportunity to make this family home yours. Contact us today to schedule a viewing and experience the beauty and comfort of this exquisite property firsthand.
HallwayStained glass windows around the door, Laminate flooring and radiator.
Lounge11' 2" x 12' 10" (3.40m x 3.90m)Front and side facing upvc windows, laminate flooring and open fire (not up to regulations).
Dining Room11' 10" x 13' 9" (3.60m x 4.20m)Front facing upvc window, wooden flooring, log burner and radiator.
Kitchen7' 10" x 17' 5" (2.40m x 5.30m)Side facing upvc window, fitted range of base and wall units, wooden work surfaces, Bosch oven, gas hob, breakfast bar, cupboard housing Worcester boiler, laminate flooring and radiator.
LandingFront facing upvc window and wood panelling to the walls.
Bedroom One11' 2" x 11' 6" (3.40m x 3.50m)Front and side facing upvc window, fitted wardrobes and radiator.
Bedroom Two11' 10" x 11' 10" (3.60m x 3.60m)Front facing upvc window, fitted wardrobes and radiator.
Bedroom Three7' 10" x 11' 10" (2.40m x 3.60m)Side facing upvc window and radiator.
Bathroom6' 11" x 6' 11" (2.10m x 2.10m)Rear facing upvc window, three piece bathroom suite with corner whirlpool bath unit, vanity sink and WC. Wood panel walls.
Rightmove photo size (14)
brook (23)
brook (18)
brook (19)
brook (22)
brook (5)
brook (7)
brook (1)
brook (10)
brook (11)
brook (12)
brook (14)
brook (16)
brook (24)
brook (47)
brook (36)
brook (37)
brook (44)
brook (46)
brook (35)
brook (43)
brook (42)
brook (40)
brook (39)
media-librarylaPLpf
media-librarypkGHfm
media-libraryLpbPjg
media-libraryaeJFpe
media-libraryniJalM
media-libraryCkELHi
media-libraryNhlmgL
IMG_3676
media-libraryLAcEMg
media-libraryBmkNpo
media-librarycEBdeG
