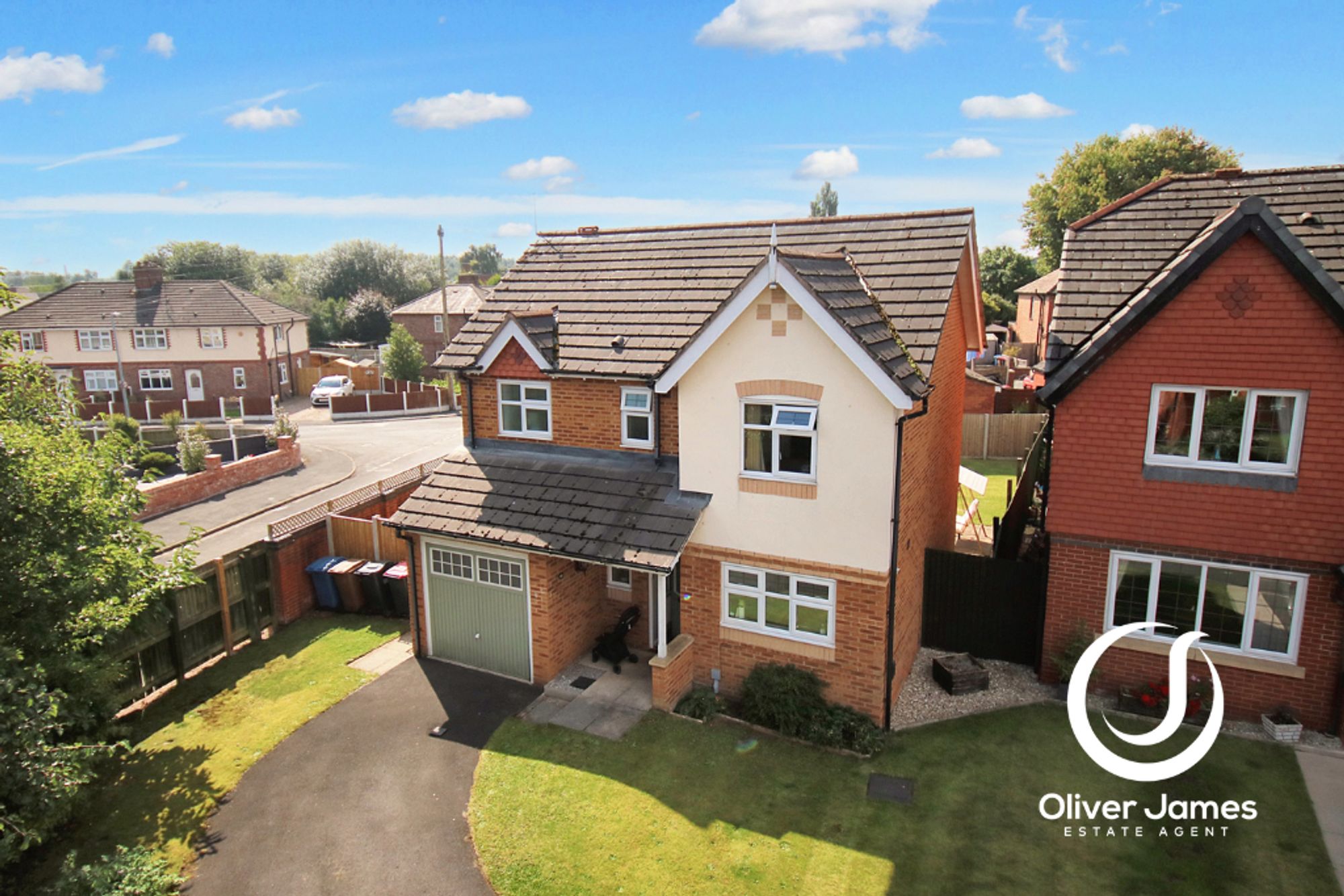3 bedroom
2 bathroom
1270.14 sq ft (118 sq m)
3 bedroom
2 bathroom
1270.14 sq ft (118 sq m)
HallwayStorage cupboard and radiator.
Lounge10' 2" x 14' 5" (3.10m x 4.40m)Rear facing upvc french doors and windows. Radiator.
Dining Room8' 6" x 12' 10" (2.60m x 3.90m)Rear facing upvc french door and radiator
Kitchen9' 6" x 8' 6" (2.90m x 2.60m)Front facing upvc window, fitted range of base and wall units, electric oven, 4 ring gas hob, integral fridge and freezer, over work surface tiling and cupboard housing boiler.
Guest WCFront facing upvc window, low flush wc, hand wash basin and radiator.
LandingSide facing upvc window, storage cupboard, radiator and loft access (ladder, part boarded, Light).
Bedroom One9' 2" x 13' 5" (2.80m x 4.10m)Front facing upvc window and radiator
En Suite5' 7" x 7' 3" (1.70m x 2.20m)Front facing upvc window, wc, heated towel rail and hand wash basin
Bedroom Two8' 6" x 14' 9" (2.60m x 4.50m)Rear facing upvc window and radiator.
Bedroom Three7' 3" x 8' 10" (2.20m x 2.70m)Rear facing upvc window and radiator
Bathroom6' 11" x 6' 3" (2.10m x 1.90m)Front facing upvc window, panelled bath, vanity sink unit, wc, splash back panels and heated towel rail
Rightmove photo size (5)
SOLD Christmas Window Display (12)
Rightmove photo size (6)
IMG_4289-IMG_4291
IMG_4292-IMG_4294
IMG_4295-IMG_4297
IMG_4298-IMG_4300
Screenshot 2024-08-31 214319
Screenshot 2024-08-31 214211
Screenshot 2024-08-31 214847
IMG_4312-IMG_4314
IMG_4301-IMG_4303
IMG_4304-IMG_4306a
IMG_4307-IMG_4309a
20240830_145630
IMG_4318-IMG_4320
IMG_4315-IMG_4317
media-libraryPJiooD
media-libraryDdjOdO
media-librarygLmdhn
IMG_4323
media-librarykjBIop
media-librarymMFkmk
Rightmove photo size (4)
jwlk
























