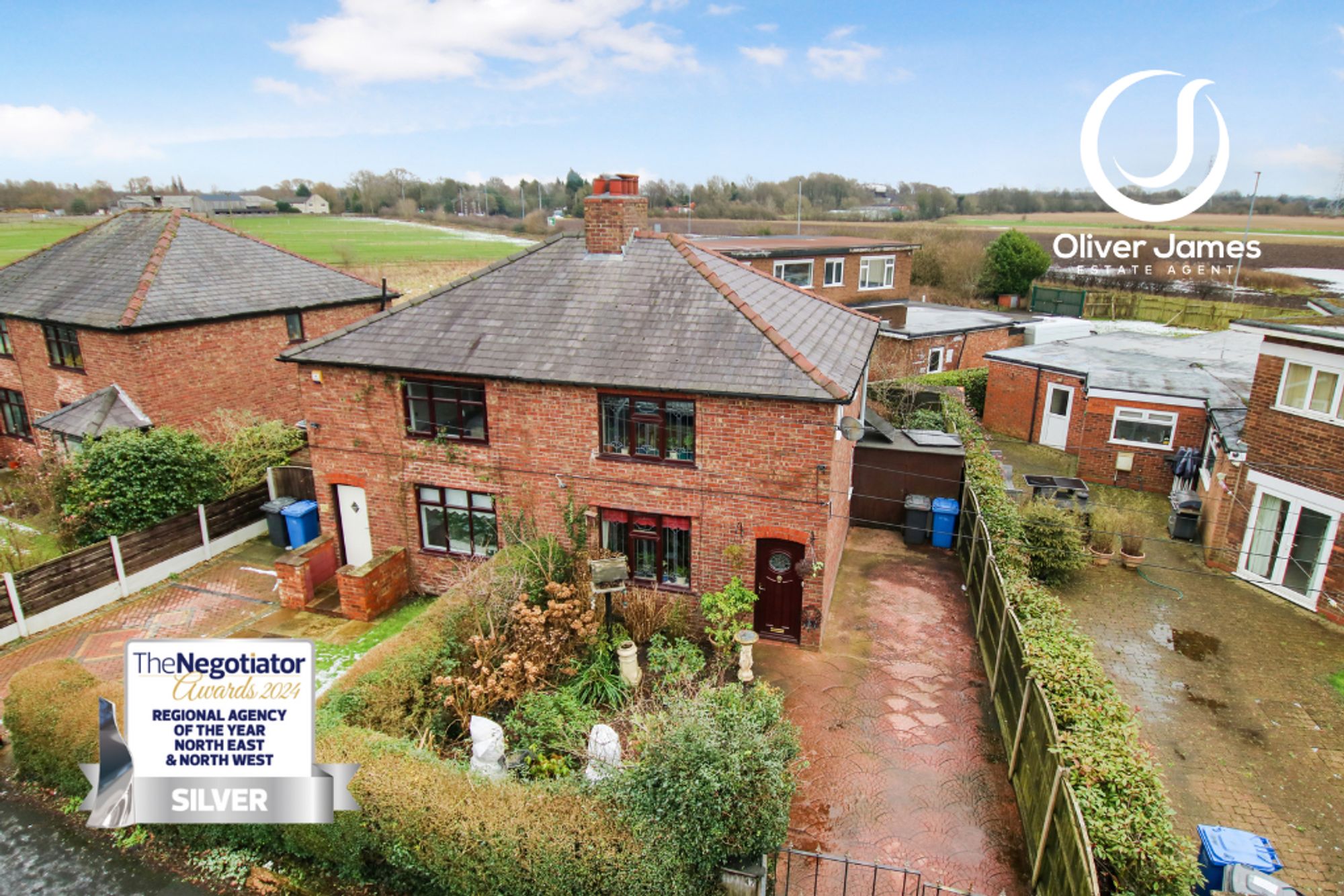3 bedroom
2 bathroom
828.82 sq ft (77 sq m)
3 bedroom
2 bathroom
828.82 sq ft (77 sq m)
HallwayLaminate flooring
Lounge13' 9" x 12' 6" (4.20m x 3.80m)Front facing upvc window, Log burner, economy 7 electric heater, ceiling fan light and under stairs cupboard
Kitchen Diner10' 2" x 15' 9" (3.10m x 4.80m)Two rear and one side facing upvc window, fitted range of base and wall units, Bosch Oven and Microwave, four ring electric hob, over work surface tiling, two circular sinks, plumbed for washer and radiator.
Lean to Conservatory9' 6" x 7' 7" (2.90m x 2.30m)Side facing upvc window and door, laminate flooring, light and power.
WC7' 3" x 6' 11" (2.20m x 2.10m)Side facing upvc window, WC, vanity sink unit, tiled flooring and heated towel rail.
LandingSide facing upvc window, laminate flooring and radiator.
Bedroom One12' 2" x 9' 6" (3.70m x 2.90m)Front facing upvc window, ceiling fan light and radiator.
Bedroom Two12' 2" x 8' 2" (3.70m x 2.50m)Rear facing upvc window, laminate flooring, loft access, cupboard and radiator.
Bedroom Three11' 2" x 8' 10" (3.40m x 2.70m)Side facing upvc window, laminate flooring and radiator.
Longest point measures 3.4m reducing to 2.7m at doorway
Bathroom8' 6" x 7' 3" (2.60m x 2.20m)Rear facing upvc window, panel bath, over bath shower, vanity unit with his and hers sink, tiled walls and flooring.
Rightmove photo size
IMG_8068-IMG_8070
IMG_8074-IMG_8076
IMG_7999-IMG_8001
IMG_8005-IMG_8007
IMG_8011-IMG_8013
IMG_8017-IMG_8019
IMG_8062-IMG_8064
IMG_8044-IMG_8046
IMG_8029-IMG_8031
IMG_8053-IMG_8055
IMG_8056-IMG_8058
IMG_8035-IMG_8037
media-libraryeDohAF
media-libraryIDNGHj














