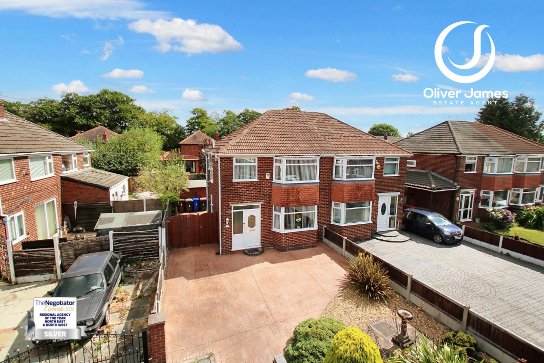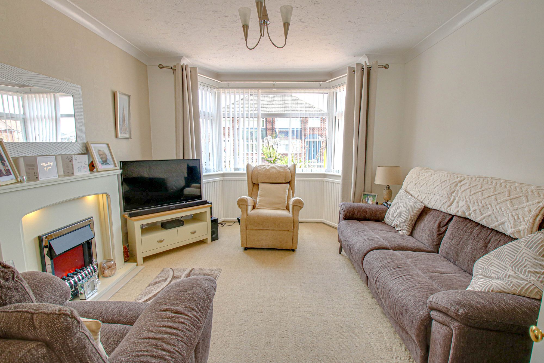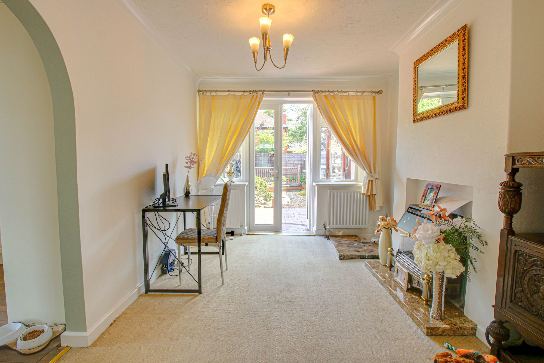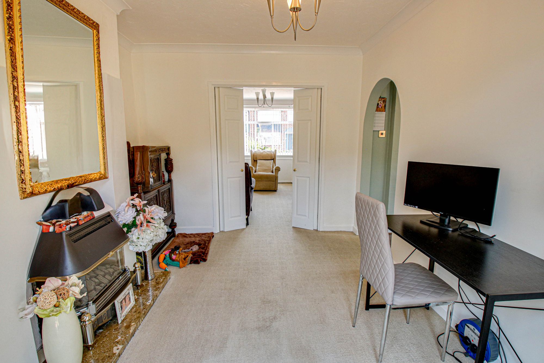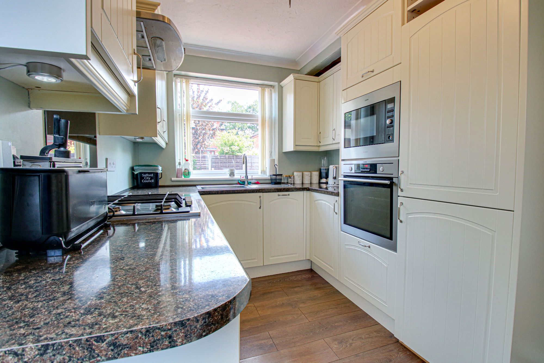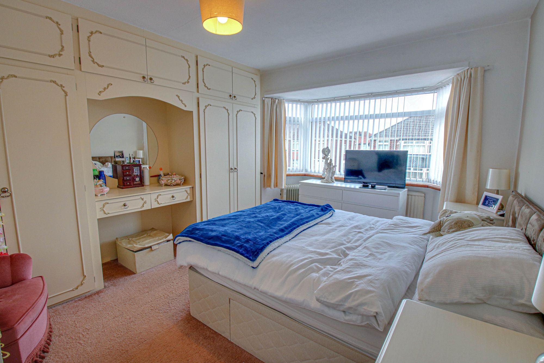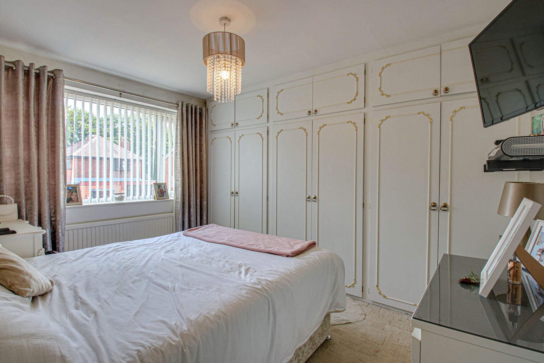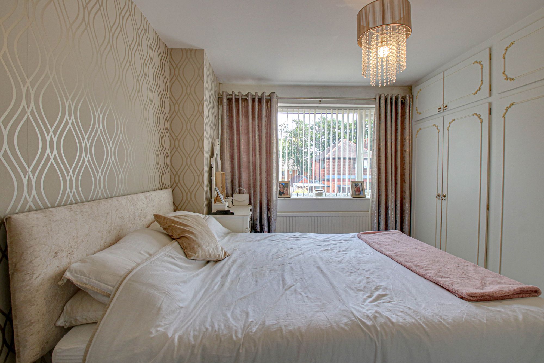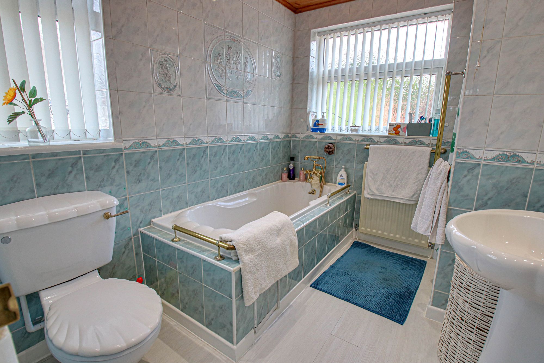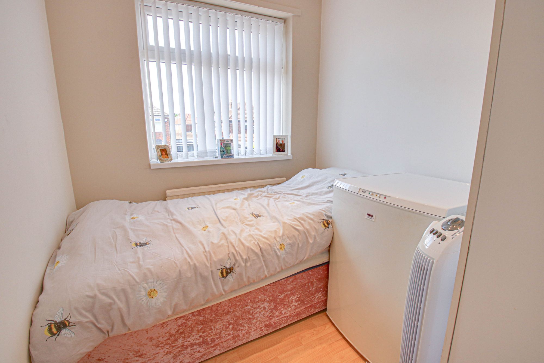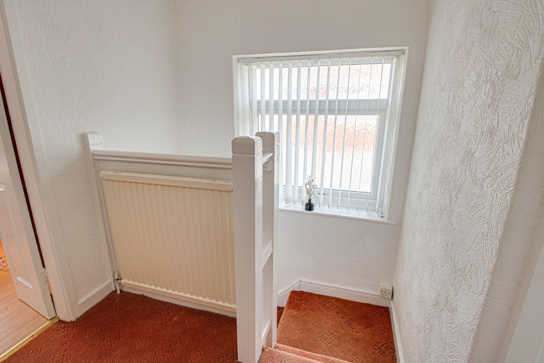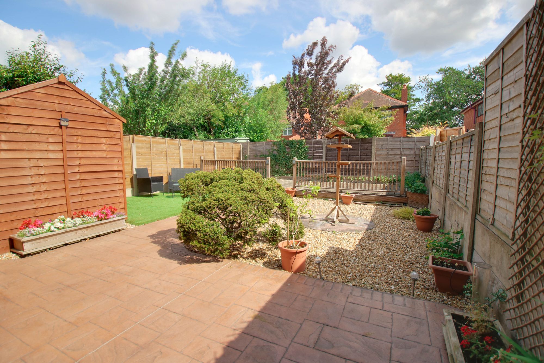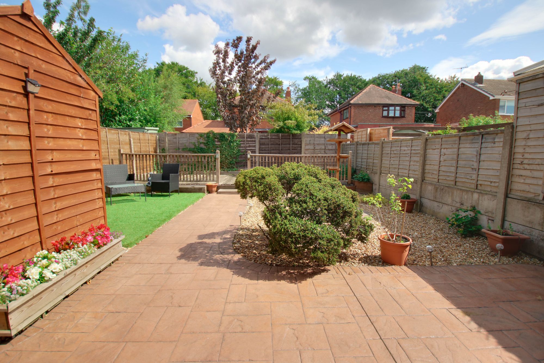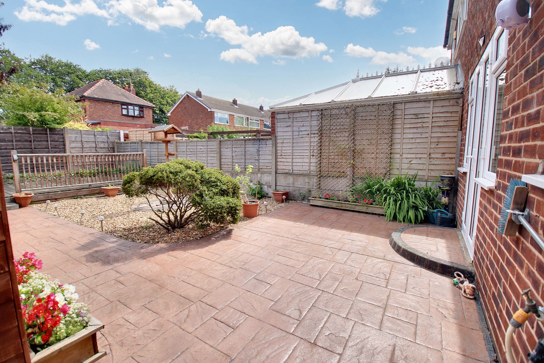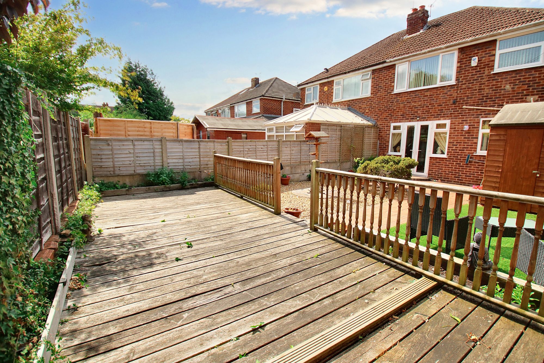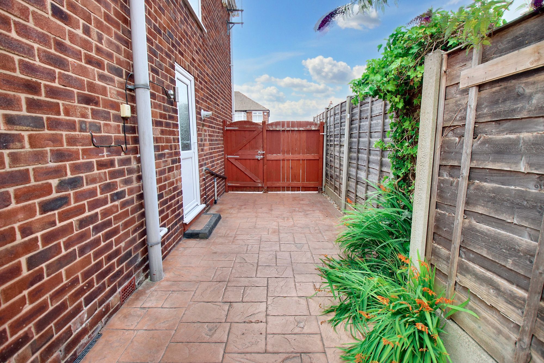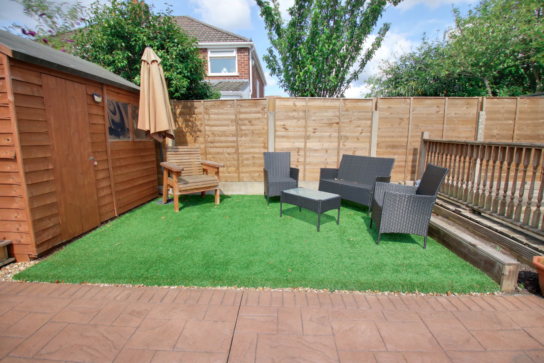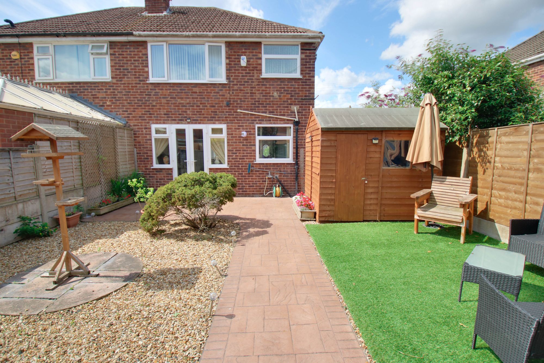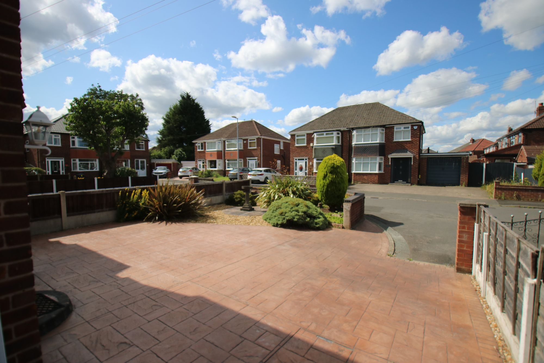3 bedroom
1 bathroom
914.93 sq ft (85 sq m)
3 bedroom
1 bathroom
914.93 sq ft (85 sq m)
HallwayRadiator
Lounge13' 9" x 11' 2" (4.20m x 3.40m)Front facing upvc bay window, electric fire, coving and radiator.
Dining Room12' 6" x 9' 6" (3.80m x 2.90m)Rear facing upvc french doors and radiator.
Kitchen12' 6" x 7' 7" (3.80m x 2.30m)Rear facing upvc window, side facing upvc door, fitted range of base and wall units, electric oven, microwave, dishwasher, gas hob, fridge, freezer, laminate flooring and under-stairs cupboard.
LandingSide facing upvc window, Loft access.
Bedroom One13' 9" x 11' 10" (4.20m x 3.60m)Front facing upvc bay window, fitted wardrobes and units and a radiator.
Bedroom Two12' 2" x 10' 10" (3.70m x 3.30m)Rear facing upvc window, fitted wardrobes and radiator.
Bedroom Three7' 10" x 6' 3" (2.40m x 1.90m)Front facing upvc window, laminate flooring and radiator.
Bathroom8' 10" x 6' 3" (2.70m x 1.90m)Rear and side facing upvc window, tiled bath, cubicle shower, WC, wash basin, tiled walls and flooring. Radiator.
Rightmove photo size (11)
IMG_2155-IMG_2157
IMG_2131-IMG_2133
IMG_2152-IMG_2154
IMG_2140-IMG_2142
IMG_2107-IMG_2109
IMG_2113-IMG_2115
IMG_2116-IMG_2118
IMG_2119-IMG_2121
IMG_2125-IMG_2127
IMG_2128-IMG_2130
IMG_2185-IMG_2187
IMG_2182-IMG_2184
media-librarylHNBDa
media-libraryEiGncF
media-librarymAcncD
IMG_2170-IMG_2172
IMG_2179-IMG_2181
IMG_2106
