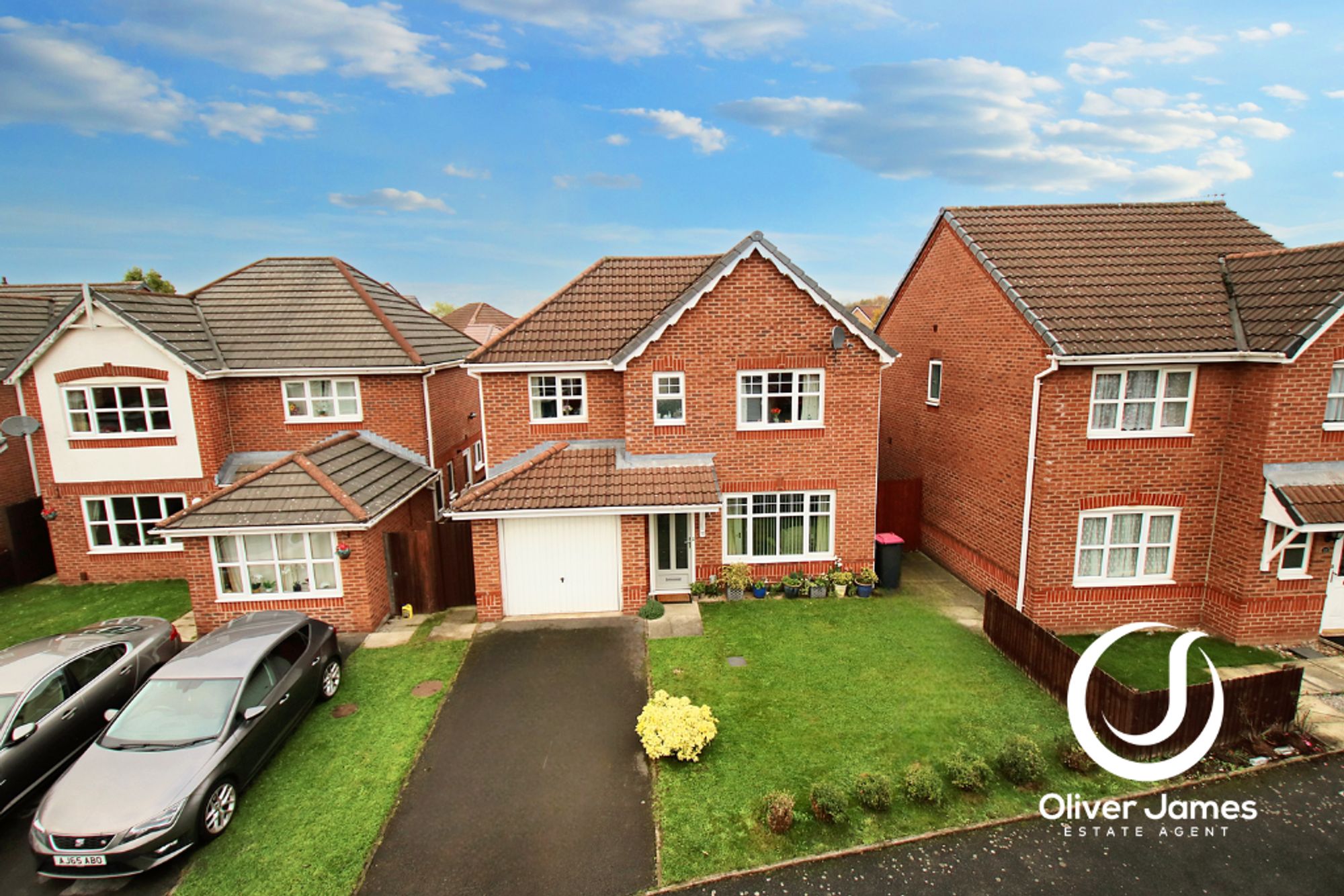3 bedroom
2 bathroom
968.75 sq ft (90 sq m)
3 bedroom
2 bathroom
968.75 sq ft (90 sq m)
This stunning 3-bedroom detached house offers a perfect blend of modern elegance and comfortable living. Bright and airy, the spacious lounge and dining room feature stylish wooden flooring that exudes warmth and charm. The newly fitted kitchen is a culinary enthusiast's dream, complete with sleek countertops, ample storage space, and high-end appliances. Practicality meets luxury with a utility room, recently installed Worcester Boiler and guest WC on the ground floor for added convenience. Upstairs, three generous double bedrooms await, with the main bedroom boasting a modern en-suite for added privacy and comfort and also wooden flooring to match the downstairs reception rooms. Bedroom one and two are fitted with newly installed wardrobes, providing ample storage solutions for a clutter-free living space. The property benefits from a large lawn garden, perfect for outdoor entertaining or simply relaxing amidst nature's beauty. A driveway and integral garage offer secure parking options, providing ample space for vehicles and storage needs. The property is offered as freehold, providing peace of mind and security for discerning buyers seeking a long-term investment.
Outside, the property's outdoor space is a true oasis, featuring a well-manicured lawn garden with charming flower borders and two plum trees adding a splash of colour and character in the summer. The patio area provides an ideal spot for al fresco dining or soaking up the sun on lazy afternoons, making it a versatile space for both relaxation and entertaining. The expansive garden offers endless possibilities for outdoor activities, gardening enthusiasts, or families looking to create cherished memories in a serene setting. Whether hosting a summer barbeque with loved ones or simply enjoying a quiet morning coffee surrounded by nature's tranquillity, the outdoor space of this property is a true gem waiting to be explored and enjoyed..
HallwayRadiator
Lounge14' 1" x 11' 2" (4.30m x 3.40m)Front facing upvc window, coving, wooden flooring and radiator.
Dining Room10' 6" x 10' 6" (3.20m x 3.20m)Rear facing patio doors, wooden flooring and radiator.
Kitchen10' 6" x 9' 6" (3.20m x 2.90m)Rear facing upvc window, new kitchen fitted 2 years ago and comprises of base and wall units with integral dishwasher, 'Neff' induction hob, fridge and freezer. Laminate flooring and understairs pantry.
Utility Room6' 3" x 4' 11" (1.90m x 1.50m)Rear facing door, base units, Wall mounted Worcester Boiler which is around 2 years old and plumbed for washer.
Guest WC5' 11" x 3' 11" (1.80m x 1.20m)Side facing upvc window, low flush WC, hand wash basin and radiator.
LandingStorage cupboard and loft access.
Bedroom One10' 10" x 13' 9" (3.30m x 4.20m)Front facing upvc window, fitted wardrobes, wooden flooring and radiator.
En Suite6' 11" x 5' 7" (2.10m x 1.70m)Front facing upvc window, shower cubicle, WC, wash basin, tiled flooring and radiator.
Bedroom Two16' 1" x 9' 2" (4.90m x 2.80m)Front facing upvc window, fitted wardrobes and radiator.
Bedroom Three11' 6" x 8' 2" (3.50m x 2.50m)Rear facing upvc window, laminate flooring and radiator.
Bathroom8' 6" x 5' 7" (2.60m x 1.70m)Rear facing upvc window, three piece suite comprising of panel bath, over bath shower, WC, pedestal wash basin and tiled flooring.
Rightmove photo size
IMG_7096-IMG_7098
IMG_7084-IMG_7086
IMG_7081-IMG_7083
IMG_7117-IMG_7119
IMG_7099-IMG_7101
IMG_7120-IMG_7122
IMG_7111-IMG_7113
IMG_7102-IMG_7104
IMG_7153-IMG_7155
IMG_7150-IMG_7152
IMG_7147-IMG_7149
IMG_7156-IMG_7158
IMG_7171-IMG_7173
IMG_7159-IMG_7161
IMG_7174-IMG_7176
media-libraryPkNKcN
media-libraryGoljMl
media-libraryGoiNik
Christmas Window Display (3)



















