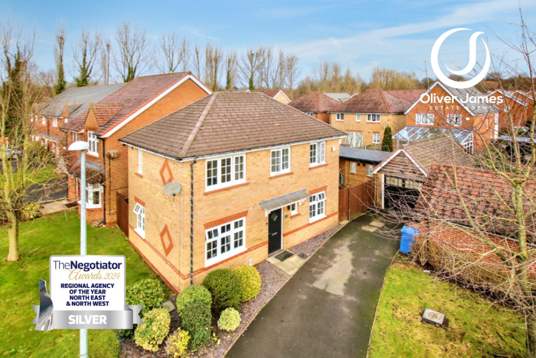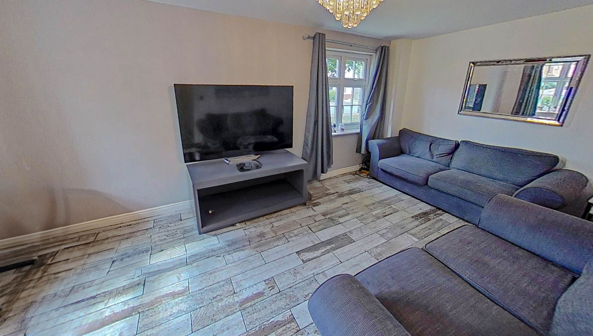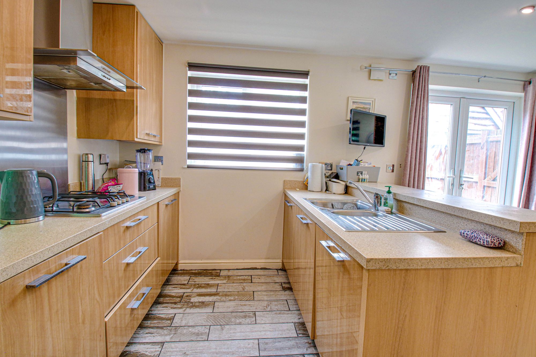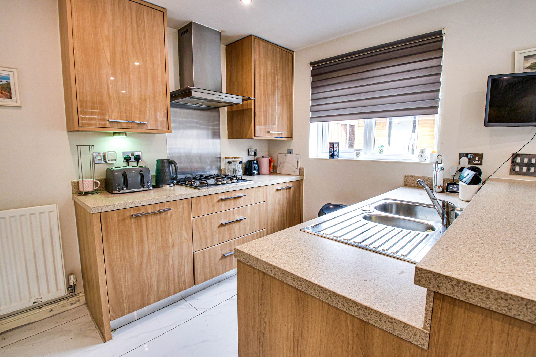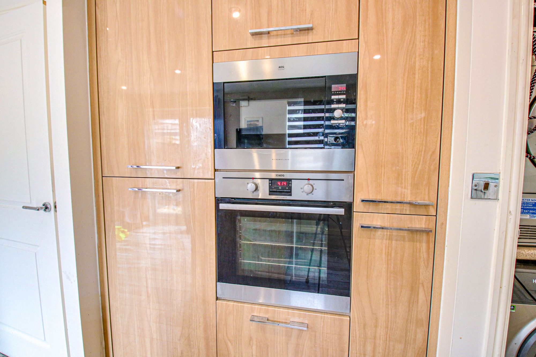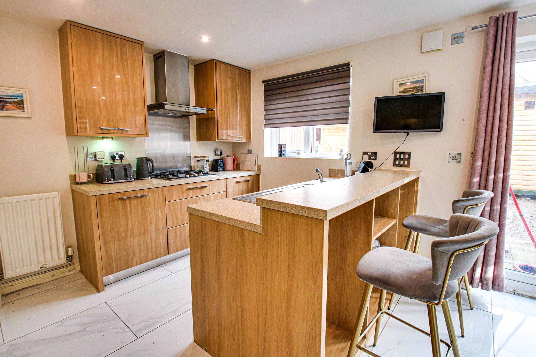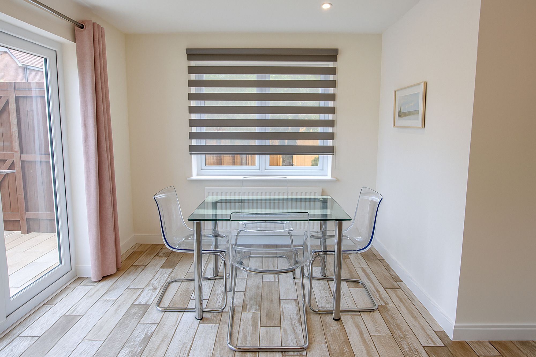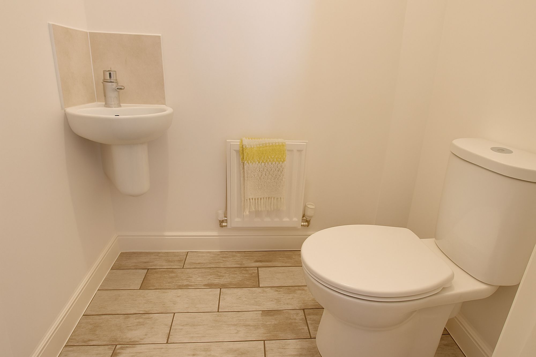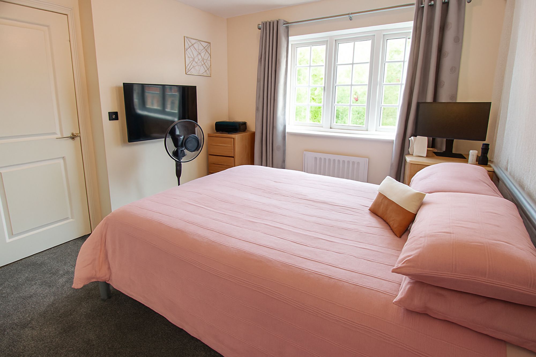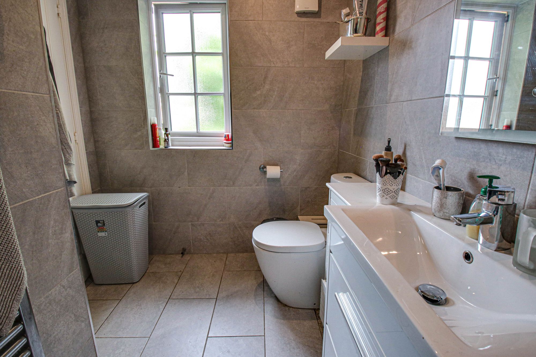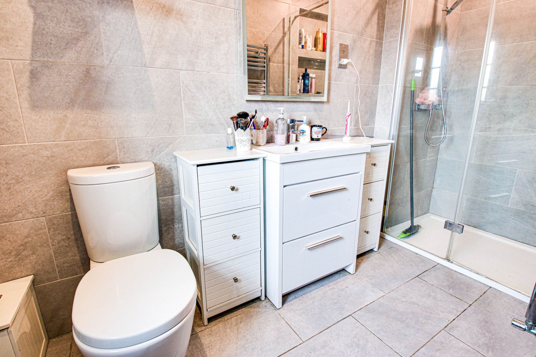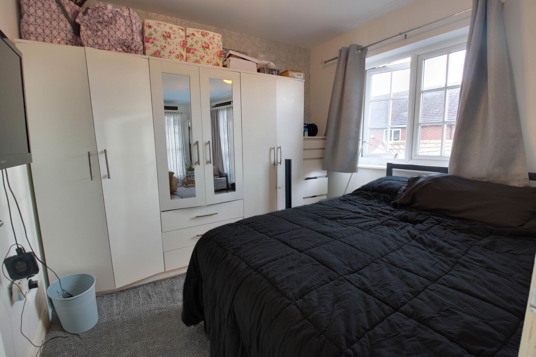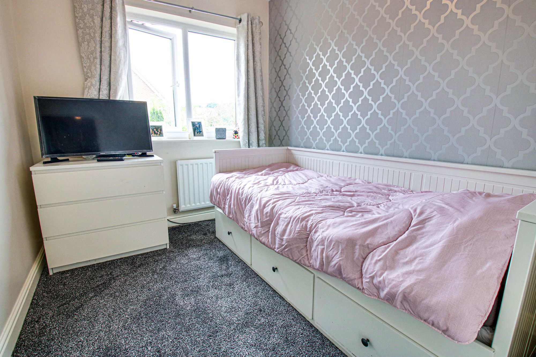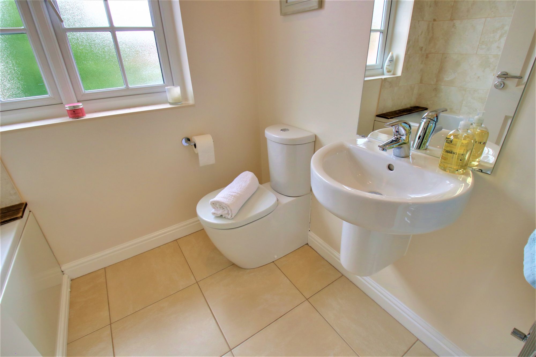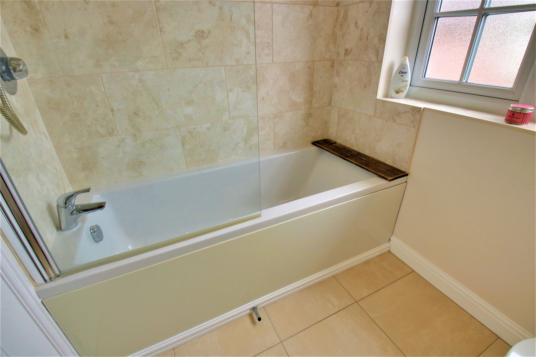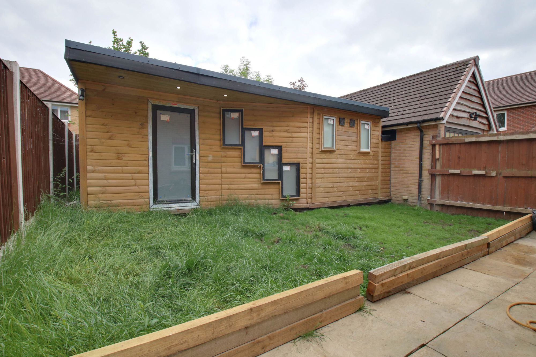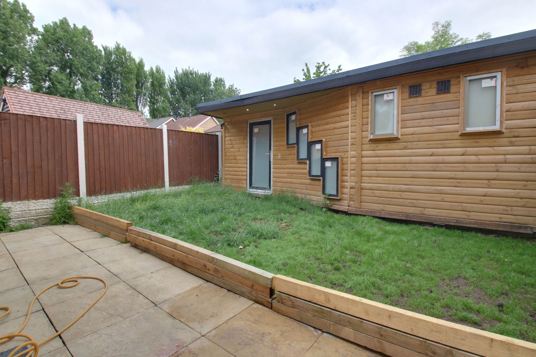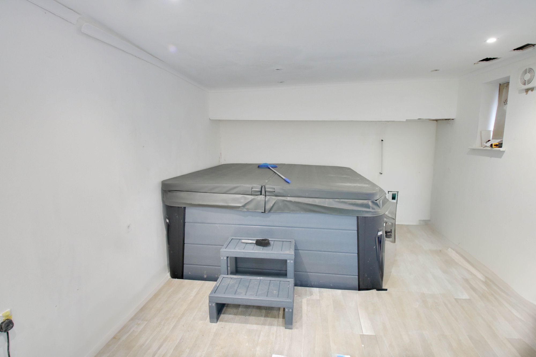3 bedroom
2 bathroom
904.17 sq ft (84 sq m)
3 bedroom
2 bathroom
904.17 sq ft (84 sq m)
**chain free**Welcome to this delightful 3-bedroom detached house that is waiting for you to make it the perfect home. Located in a sought-after area, this Redrow build freehold property is highly sought after from those moving from Urmston and Sale areas. As you walk through the front door, you are greeted by a bright and welcoming atmosphere, complete with a downstairs WC for those moments when nature calls.
The large lounge is a sanctuary of relaxation, with front and side-facing windows that allow the sun's rays to glow across the room. The open-plan kitchen diner is ideal for hosting dinner parties where you can show off your culinary skills or order takeout – we won't judge! With two double bedrooms and one single, there's plenty of space for a growing family or room for a home office for those Zoom meetings. The main bedroom boasts an en suite for that touch of luxury, and just when you thought it couldn't get any better, there's a large wooden cabin in the rear garden with a hot tub – perfect for unwinding after a long day. And let's not forget the detached garage and driveway, because who doesn't love a good old-fashioned game of reverse and park?
HallwayTiled flooring
Lounge17' 5" x 9' 10" (5.30m x 3.00m)Front and side facing upvc double glazed window, under stairs cupboard, tiled flooring and radiator.
Guest WC4' 11" x 3' 3" (1.50m x 1.00m)Front facing upvc double glazed window, hand wash basin and low flush WC, tiled floor.
Kitchen Diner16' 9" x 11' 6" (5.10m x 3.50m)Side facing upvc double glazed window and french doors, front facing upvc window, fitted modern range of base and wall units, with dishwasher, electric oven and microwave, bowl and a half sink unit, four ring gas hob with over hob extractor, tiled flooring, recess cupbaord and two radiators.
*Please note the flooring has just been changed to the brown/grey tiling and marble effect changed.
LandingLoft access, cupboard and radiator.
Main Bedroom10' 6" x 9' 6" (3.20m x 2.90m)Front facing upvc double glazed window, fitted wardrobes and radiator.
En Suite10' 2" x 3' 11" (3.10m x 1.20m)Side facing upvc double glazed window, newly fitted modern bathroom suite with grey wall and floor tiles, cubicle shower, vanity sink unit and low flush WC. Heated towel radiator.
Bedroom Two9' 2" x 8' 6" (2.80m x 2.60m)Front facing upvc double glazed window and radiator.
Bedroom Three8' 6" x 6' 11" (2.60m x 2.10m)Side facing upvc double glazed window and radiator.
Bathroom5' 7" x 6' 11" (1.70m x 2.10m)Front facing upvc double glazed window, three piece suite comprising of low flush wc, pedestal wash basin and panel bath with over bath shower, tiled floor and heated towel radiator.
Rightmove photo size (2)
Screenshot 2025-05-19 215059_cleanup
IMG_9937-IMG_9939
IMG_8712-IMG_8714
IMG_9940-IMG_9942
IMG_8706-IMG_8708-2
ChatGPT Image May 19, 2025, 10_09_42 PM
ChatGPT Image May 19, 2025, 10_17_16 PM
ChatGPT Image May 19, 2025, 10_25_24 PM
IMG_9979-IMG_9981
IMG_8655-IMG_8657
bed 2
IMG_9952-IMG_9954
img_9769-img_9771
img_9772-img_9774
IMG_9985-IMG_9987
IMG_9982-IMG_9984
IMG_8730-IMG_8732-2
