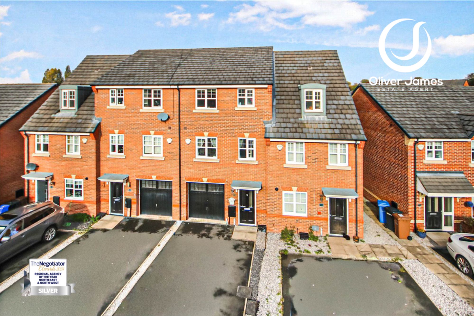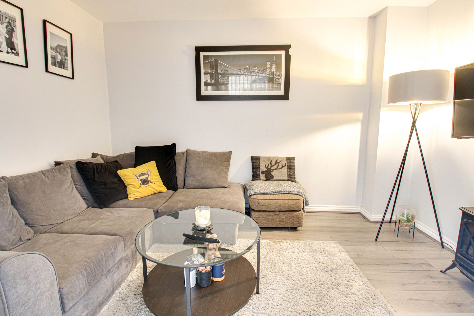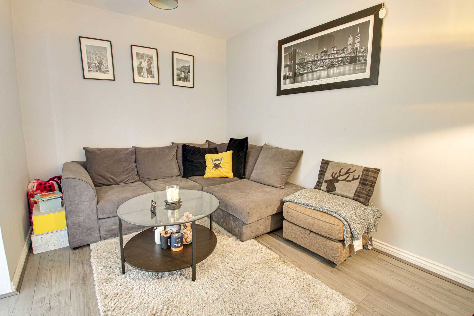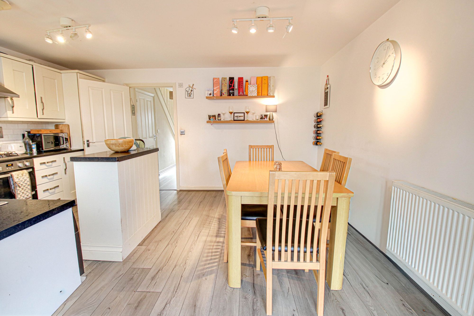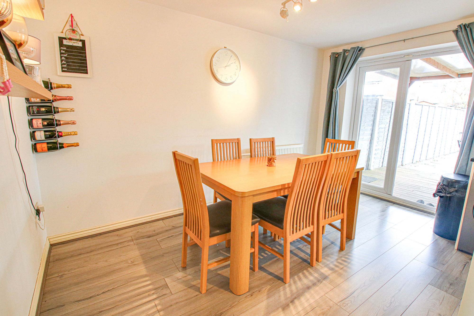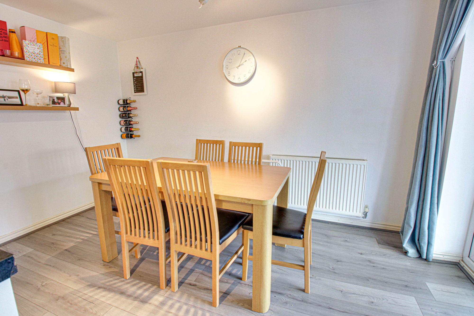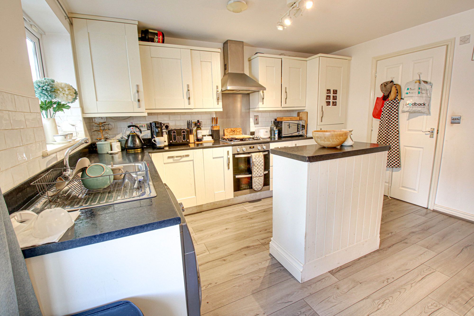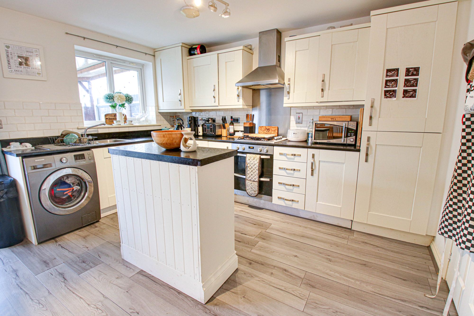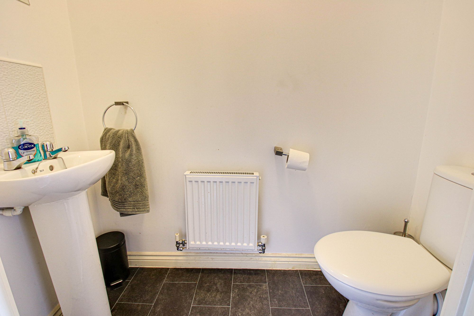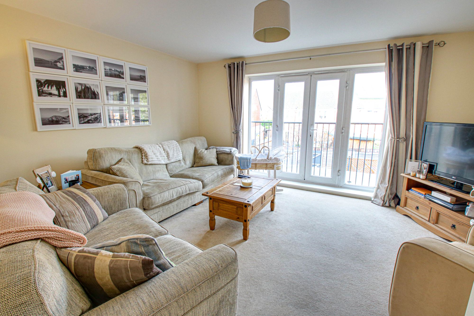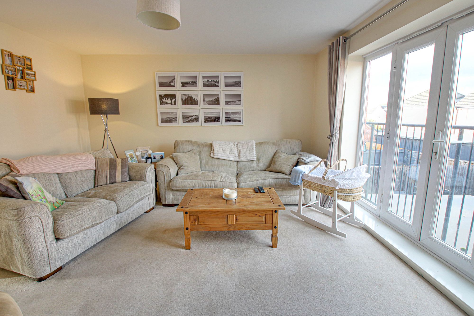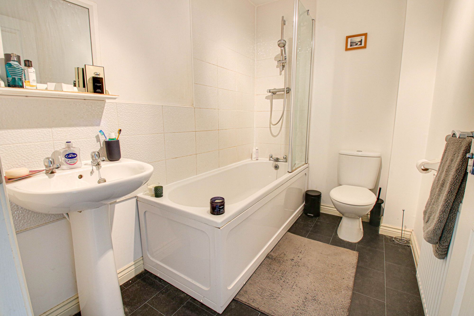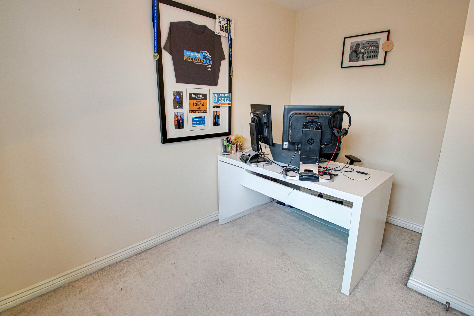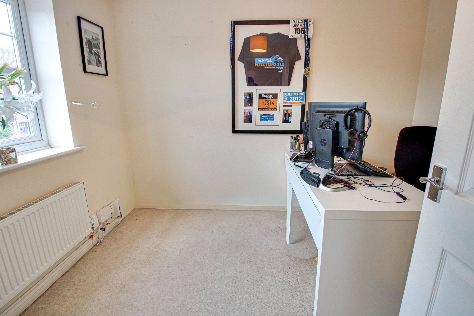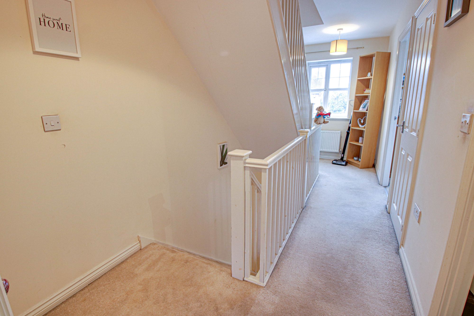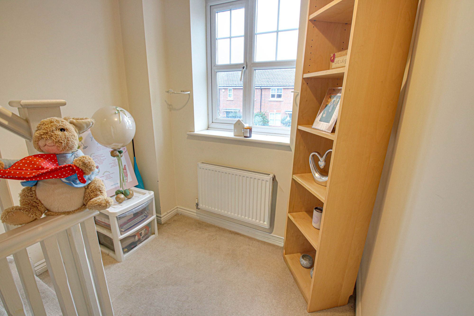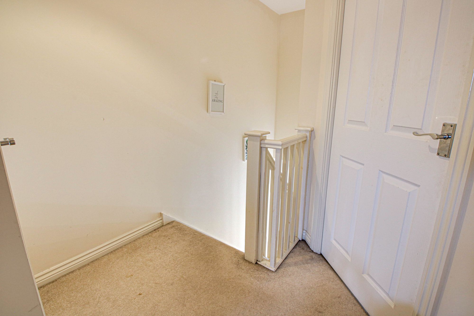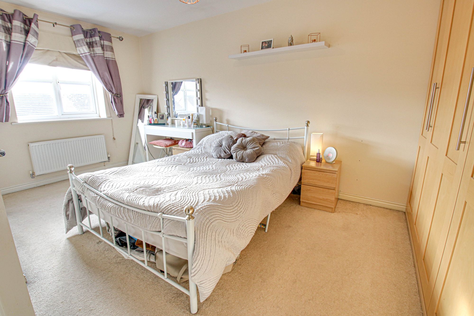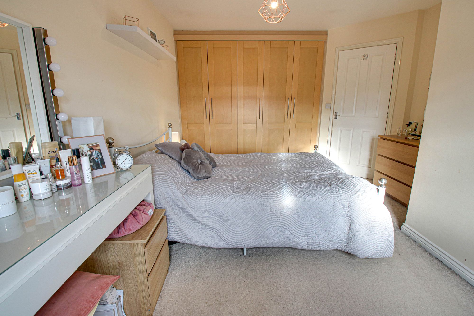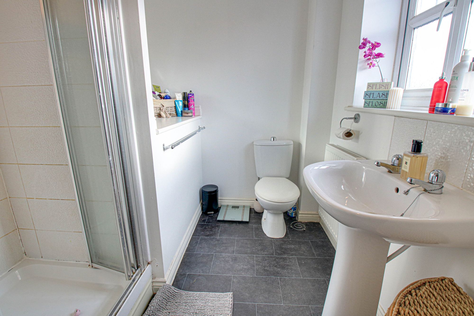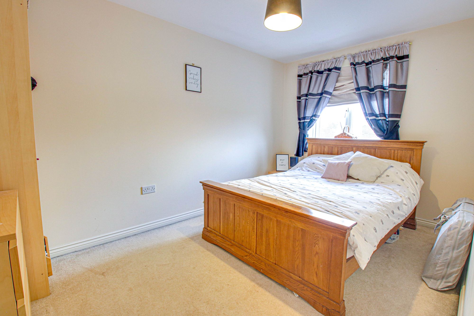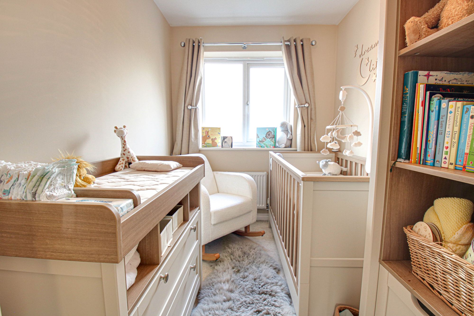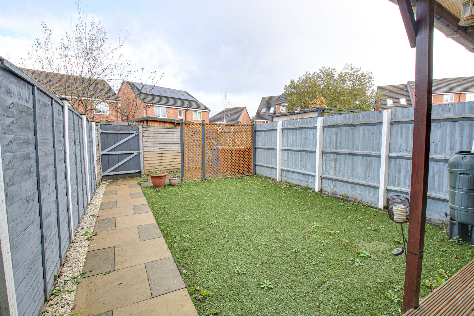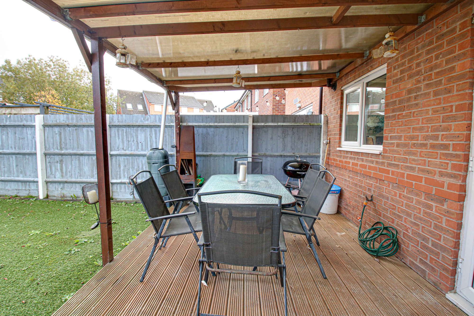4 bedroom
2 bathroom
1216.32 sq ft (113 sq m)
4 bedroom
2 bathroom
1216.32 sq ft (113 sq m)
This impressive four-bedroom, two-bathroom mid-terraced house offers an exceptional blend of contemporary design, practical features, and welcoming spaces ideal for modern family living. The property is thoughtfully arranged over multiple levels and boasts two generous reception rooms. The main living area is enhanced by large French doors, flooding the space with natural light and providing a seamless connection to the outdoors. A second reception room makes an ideal snug room, creating a relaxing environment for both entertaining and unwinding. The open plan kitchen and dining area is a highlight, featuring modern kitchen units, a practical kitchen island, integrated appliances, and stylish laminate flooring. Ample natural light and doors open out to a decked patio, offering effortless indoor-outdoor living and a perfect setting for family meals or gatherings.
The property excels in providing versatile and functional spaces for every family member. Bedrooms are bright and inviting, benefitting from large windows, built-in wardrobe to the main, and neutral decor that creates a calm and restful retreat. The dedicated home office space (bedroom three) is ideal for remote work or study, while the well-organised nursery offers a cosy and practical environment for young children, complete with plush carpeting and built-in storage. The bathrooms are finished to a high standard, featuring sleek modern fixtures, walk-in showers, bath-tubs, and stylish tiled walls and flooring, ensuring comfort and convenience for daily routines.
Additional benefits include off-road parking and an integral garage for storage an invaluable asset for busy households. The exterior boasts a contemporary brick facade and well-maintained, low maintenance garden with artificial lawn, paved pathways, and a fenced perimeter for privacy and security. Outdoor living is further enhanced by a covered patio and decking area, perfect for alfresco dining or relaxing in all weather. Throughout, the home is finished with neutral tones, elegant flooring, and an abundance of natural light, creating a warm and inviting atmosphere. Practical features such as built-in shelving, radiator heating, and ample storage solutions add to the home's overall appeal, making it a superb choice for families or professionals seeking modern, comfortable, and flexible living in a beautifully presented mid-terraced house.
Hallway
Snug7' 11" x 11' 11" (2.42m x 3.64m)
Guest WC2' 11" x 6' 0" (0.89m x 1.84m)
Kitchen14' 11" x 13' 1" (4.54m x 4.00m)
Landing
Lounge14' 9" x 13' 5" (4.50m x 4.09m)
Bathroom7' 10" x 5' 7" (2.39m x 1.70m)
Bedroom 36' 6" x 10' 2" (1.97m x 3.09m)
Landing
Bedroom 111' 5" x 14' 3" (3.49m x 4.34m)
En Suite6' 2" x 6' 2" (1.87m x 1.87m)
Bedroom 28' 3" x 13' 4" (2.52m x 4.07m)
Bedroom 48' 0" x 10' 1" (2.44m x 3.08m)
Rightmove photo size (32)
IMG_6011-IMG_6013
IMG_6014-IMG_6016
IMG_6020-IMG_6022
IMG_6017-IMG_6019
IMG_6023-IMG_6025
IMG_6029-IMG_6031
IMG_6026-IMG_6028
IMG_6041-IMG_6043
IMG_6068-IMG_6070
IMG_6071-IMG_6073
IMG_6008-IMG_6010
IMG_6077-IMG_6079
IMG_6080-IMG_6082
IMG_6083-IMG_6085
IMG_6086-IMG_6088
IMG_6065-IMG_6067
IMG_6044-IMG_6046
IMG_6050-IMG_6052
IMG_6053-IMG_6055
IMG_6056-IMG_6058
IMG_6062-IMG_6064
IMG_6035-IMG_6037
IMG_6032-IMG_6034
