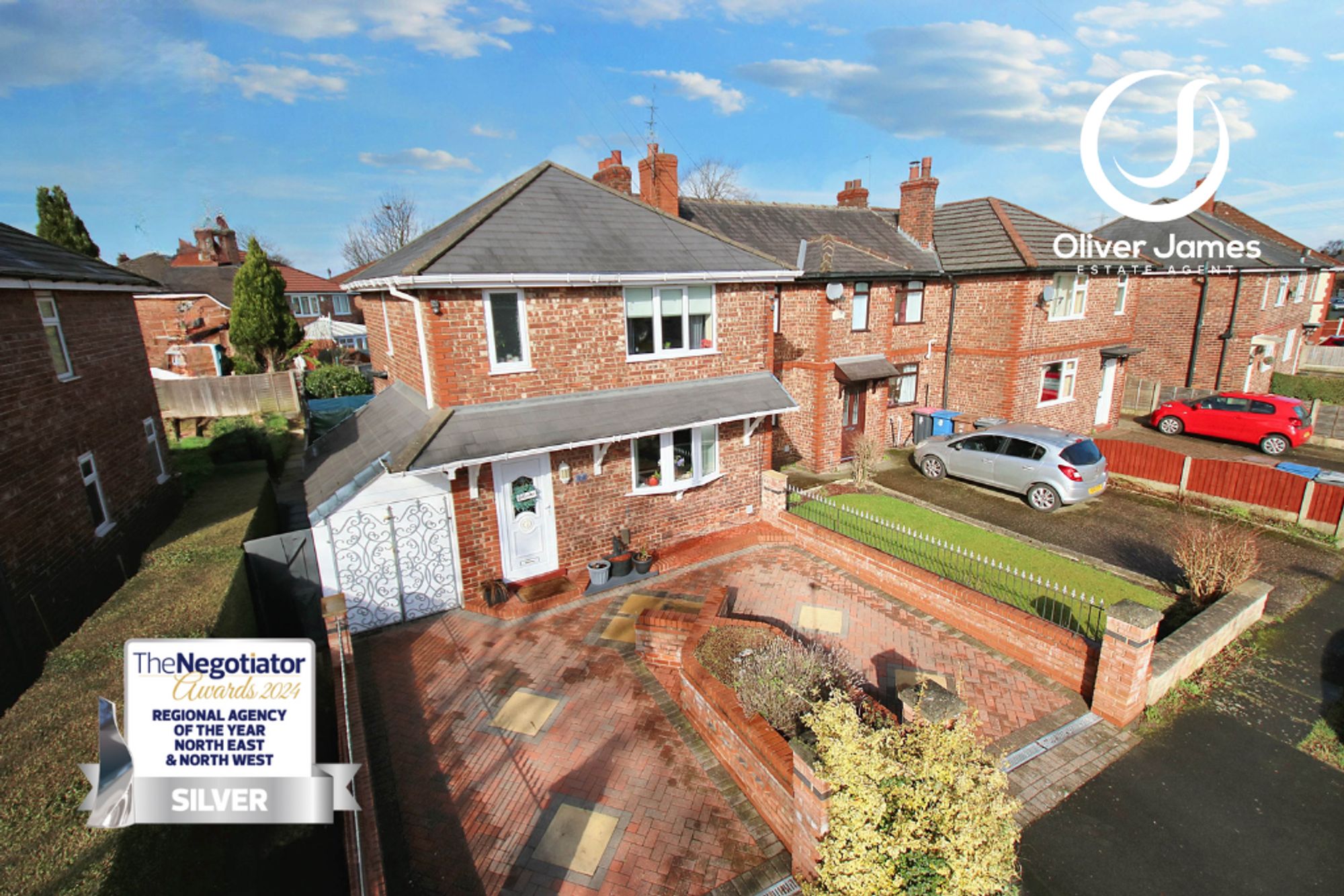3 bedroom
1 bathroom
861.11 sq ft (80 sq m)
3 bedroom
1 bathroom
861.11 sq ft (80 sq m)
Welcome to this fabulous three-bedroom end of terrace house that exudes charm and character. Situated in a lovely neighbourhood, this semi-detached property is the ideal starter home for a young family or professionals looking for a cosy abode with a modern touch. Step inside to discover two reception rooms perfect for both entertaining guests and relaxing evenings at home. The modern decor throughout the house complements the spacious layout, offering a comfortable and inviting atmosphere for every-day living.
Upstairs, you'll find two double bedrooms and a single bedroom, providing ample space for the whole family to unwind and recharge. The bathroom is stylishly appointed, featuring all the modern amenities including the jacuzzi bath ideal for those long soaks after a hard day at work also a separate WC for convenience. Outside, the property boasts a perfectly sized garden with an artificial grass area that is low maintenance and great for outdoor gatherings. The patio seating area is ideal for enjoying al fresco meals, while the storage shed offers convenient space for storing your gardening tools. Plus, with a driveway that can accommodate two cars, parking will never be an issue. This property truly offers a wonderful blend of indoor comfort and outdoor enjoyment, making it a place you'll be proud to call home.
Don't miss out on the opportunity to make this delightful property yours. With its endearing features and convenient location, this freehold property ticks all the boxes for a comfortable and convenient lifestyle. Whether you're relaxing in the cosy living spaces indoors or soaking up the sunshine in the beautiful garden, this home offers the perfect balance of modern living and outdoor charm. Schedule a viewing today and envision yourself living in this welcoming and well-appointed property that is ready to accommodate your every need.
HallwayRadiator and built in storage for coat hanging
Lounge14' 1" x 14' 1" (4.30m x 4.30m)Front facing upvc window, laminate flooring, under-stairs cupboard with plumbing for washer, vented for tumble dryer and radiator.
Dining Room10' 10" x 9' 2" (3.30m x 2.80m)Rear facing upvc french door and radiator.
Kitchen5' 11" x 8' 10" (1.80m x 2.70m)Rear facing upvc window, fitted range of base and wall units, electric oven, four ring gas hob and bowl and a half sink unit.
LandingSide facing upvc window and loft access.
Bedroom One11' 10" x 11' 10" (3.60m x 3.60m)Front facing upvc window, fitted wardrobes and radiator.
Bedroom Two12' 2" x 9' 10" (3.70m x 3.00m)Rear facing upvc window and radiator.
Bedroom Three7' 7" x 6' 3" (2.30m x 1.90m)Rear facing upvc window and radiator.
Bathroom5' 11" x 8' 6" (1.80m x 2.60m)Front facing upvc window, curved jacuzzi bath with over shower, vanity sink unit, tiled walls, large storage cupboard and heated towel rail.
WC4' 11" x 2' 4" (1.50m x 0.70m)Low flush WC and part tiled walls.
Rightmove photo size (1)_cleanup
IMG_9323-IMG_9325
IMG_9335-IMG_9337
IMG_9320-IMG_9322
IMG_9418-IMG_9420
IMG_9368-IMG_9370
IMG_9359-IMG_9361
IMG_9356-IMG_9358
IMG_9344-IMG_9346
IMG_9380-IMG_9382
IMG_9347-IMG_9349
IMG_9383-IMG_9385
IMG_9412-IMG_9414
IMG_9404-IMG_9406
IMG_9398-IMG_9400
IMG_9395-IMG_9397
IMG_9392-IMG_9394
IMG_9401-IMG_9403

















