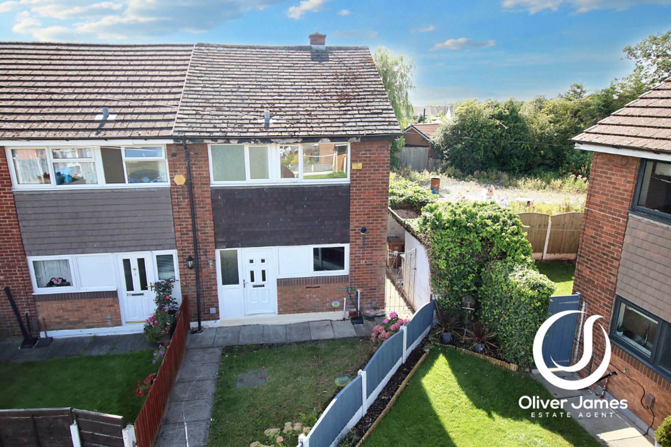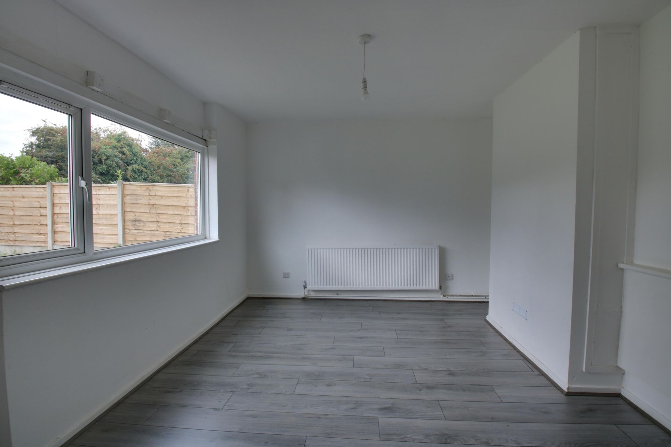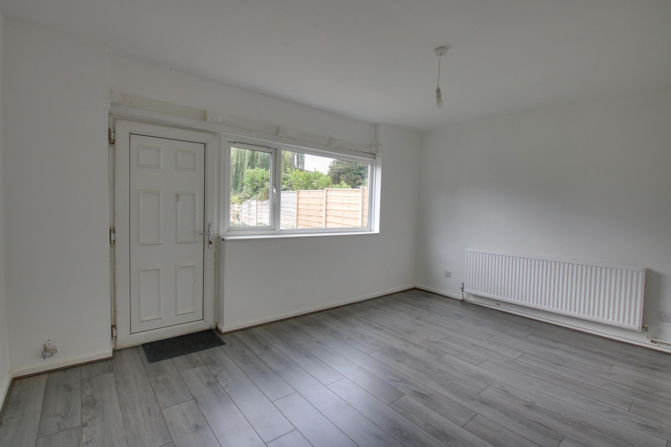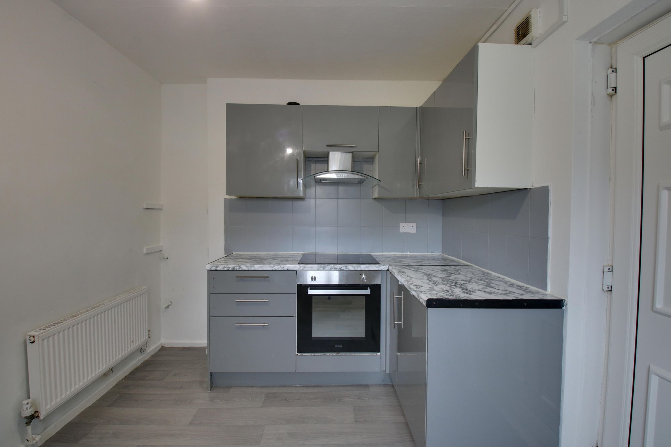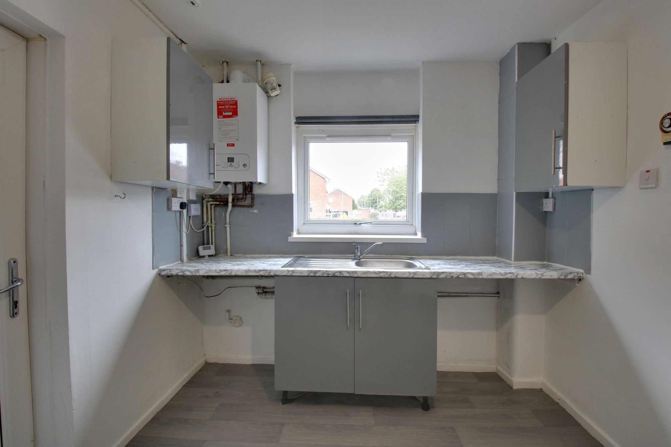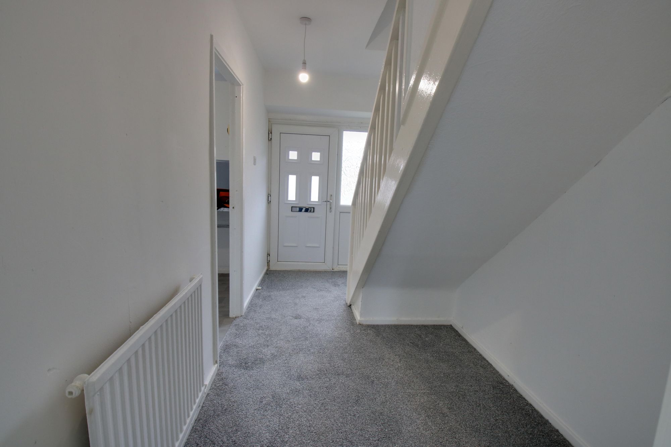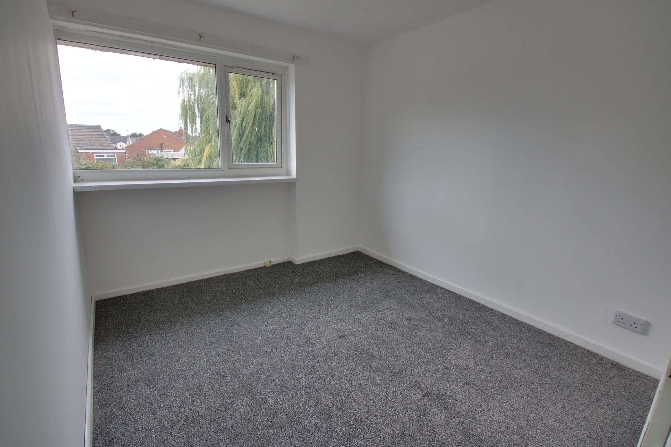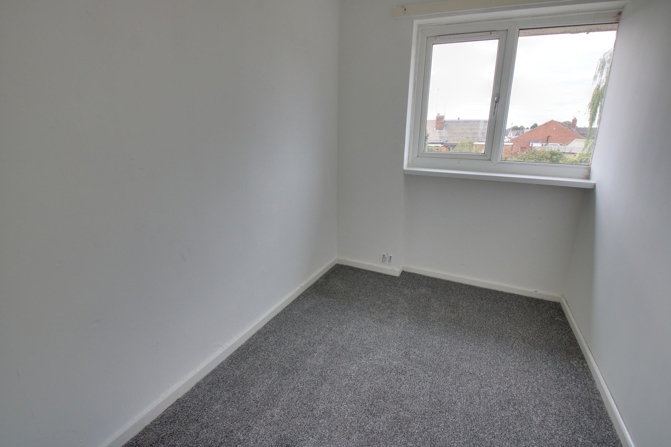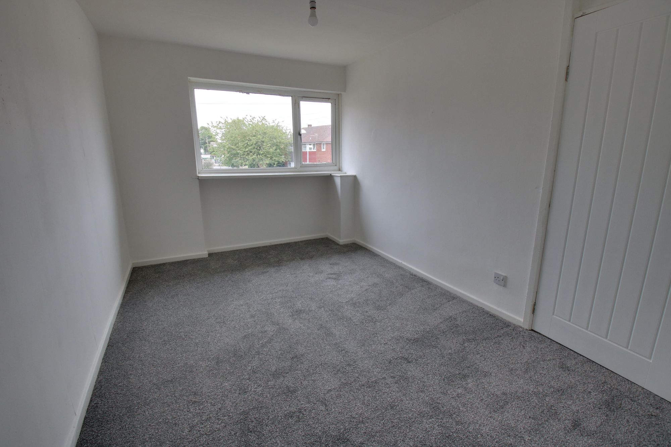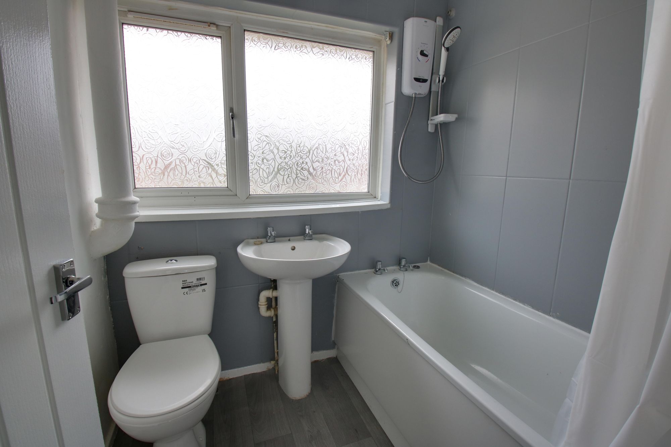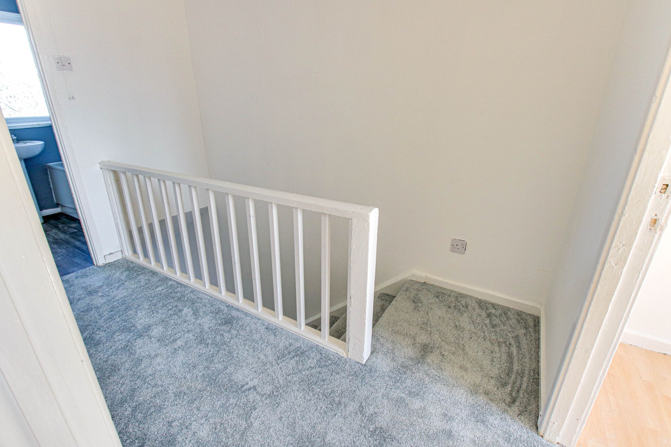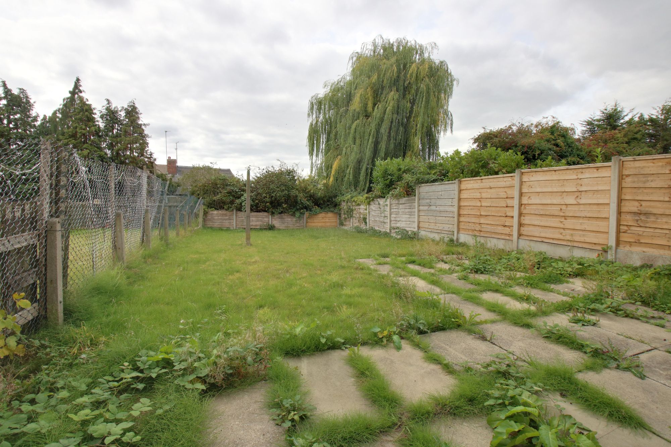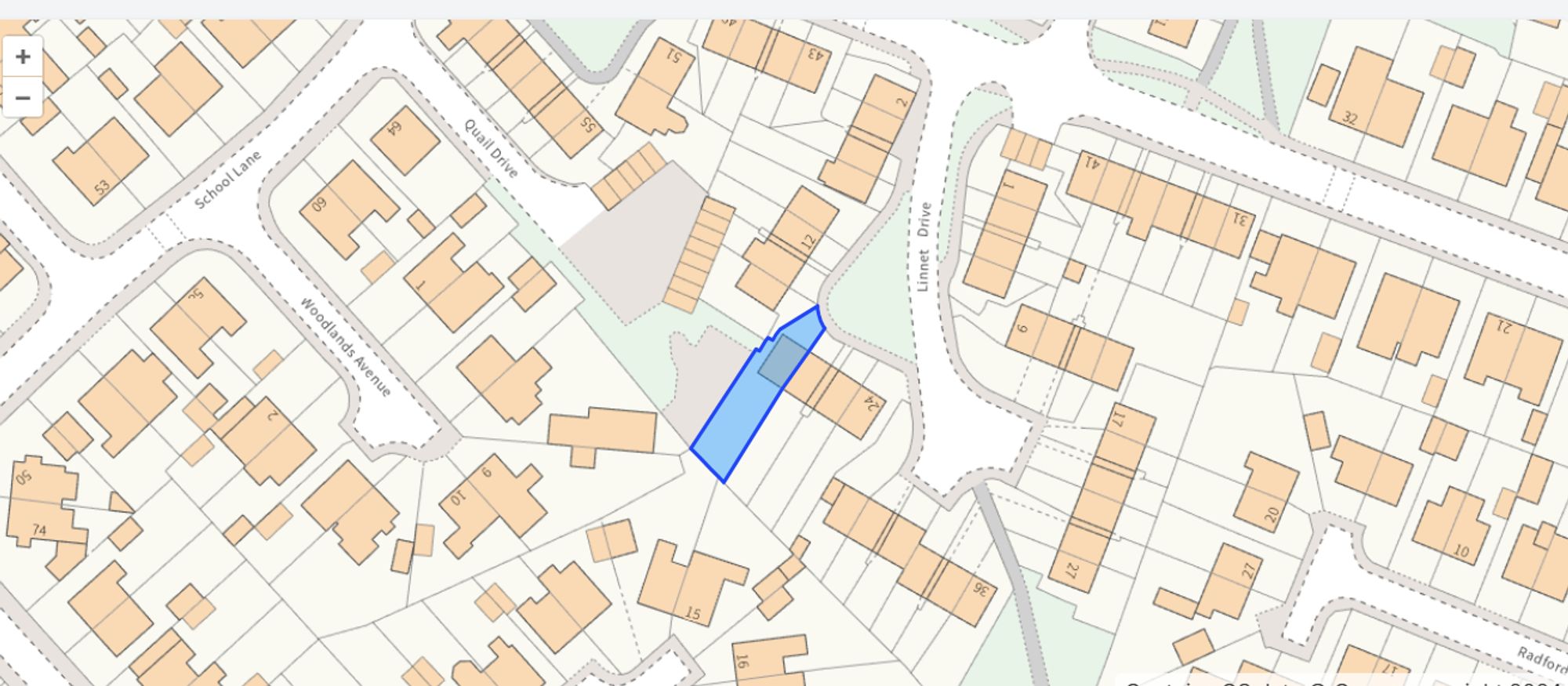3 bedroom
1 bathroom
731.95 sq ft (68 sq m)
3 bedroom
1 bathroom
731.95 sq ft (68 sq m)
Nestled in a tranquil Cul-De-Sac, this three-bedroom end-terrace house offers the ideal canvas for a long-term rental. Boasting a spacious layout, the property features two double bedrooms and a charming single bedroom, suited for growing families or home offices. Step into the expansive lounge flooded with natural light, perfect for both relaxation and entertaining.
The outdoor sanctuary beckons with a large lawn area, complemented by a patio ideal for al fresco dining or peaceful mornings. Additional highlights include an outside water tap, side access enhancing convenience, and a brick store for extra storage solutions. Embrace the harmonious blend of indoor comfort and outdoor bliss in this inviting abode, where each corner exudes warmth and possibilities. Call today this one is ready to move into.
HallwayFront facing upvc door and radiator.
Lounge14' 9" x 8' 2" (4.50m x 2.50m)Rear facing upvc window, laminate flooring and radiator.
Kitchen11' 10" x 8' 2" (3.60m x 2.50m)Front facing upvc window, side facing upvc door, fitted range of base and wall units, electric oven and hob, cupboard housing boiler and over work surface tiling.
LandingLoft Access
Bedroom One12' 6" x 8' 6" (3.80m x 2.60m)Front facing upvc window and radiator.
Bedroom Two11' 10" x 8' 2" (3.60m x 2.50m)Rear facing upvc window and radiator.
Bedroom Three8' 2" x 5' 11" (2.50m x 1.80m)Rear facing upvc window and radiator.
Bathroom5' 11" x 5' 3" (1.80m x 1.60m)Front facing upvc window, panel bath, wash basin, WC, over bath shower and radiator.
Rightmove photo size (4)
IMG_3688-IMG_3690
IMG_3685-IMG_3687
IMG_3700-IMG_3702
IMG_3703-IMG_3705
IMG_3694-IMG_3696
IMG_3712-IMG_3714
IMG_3715-IMG_3717
IMG_3709-IMG_3711
IMG_3706-IMG_3708
IMG_4275-IMG_4277
IMG_3691-IMG_3693
nnn
