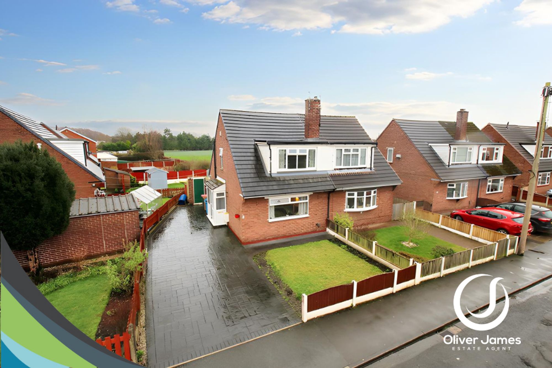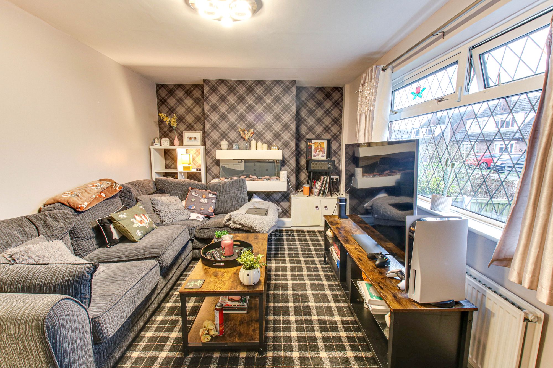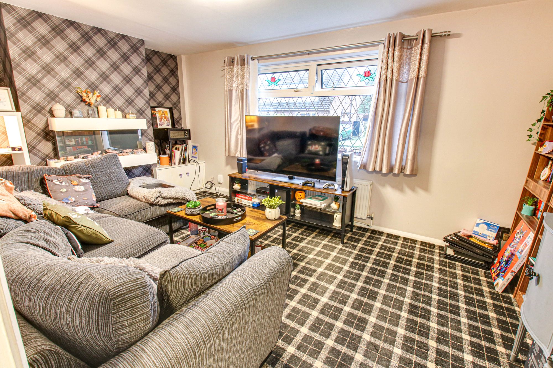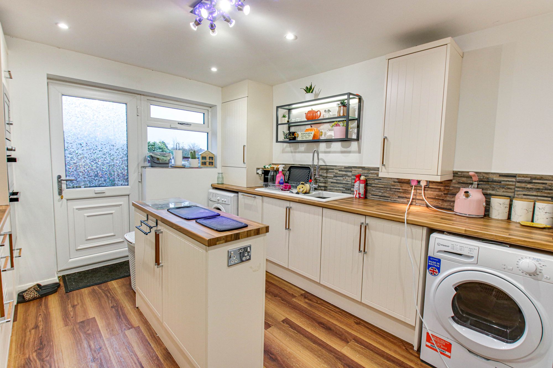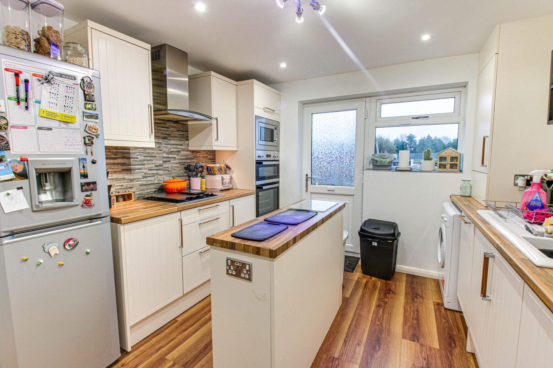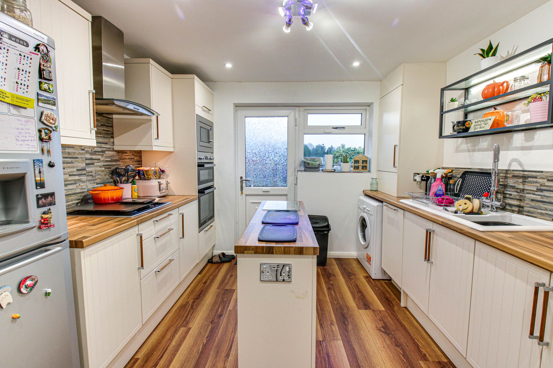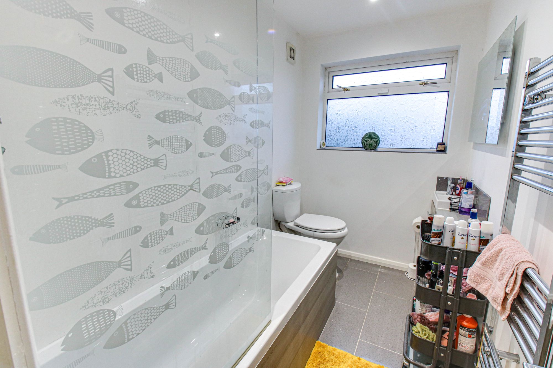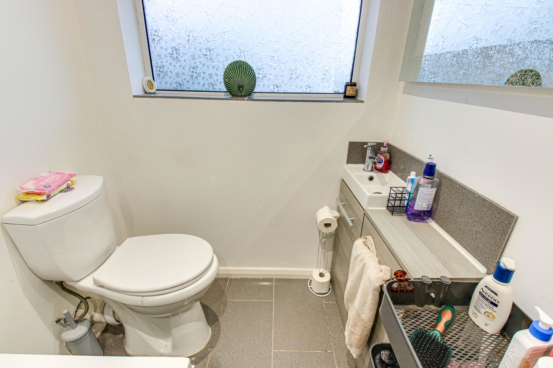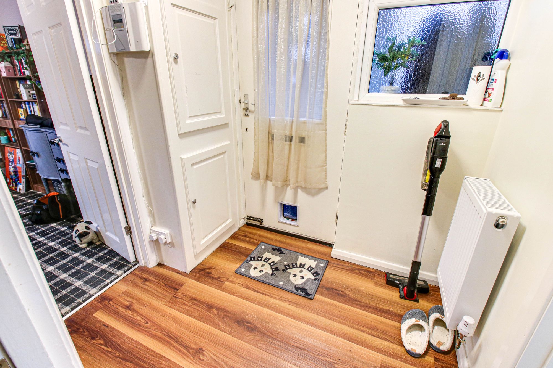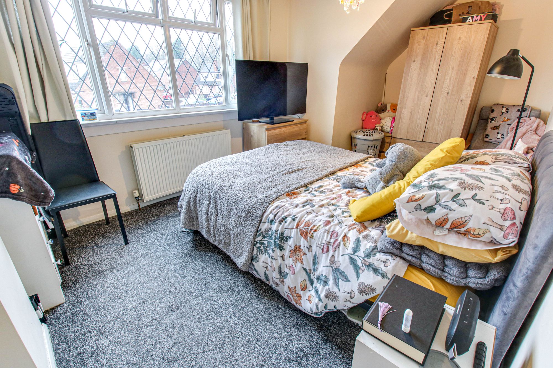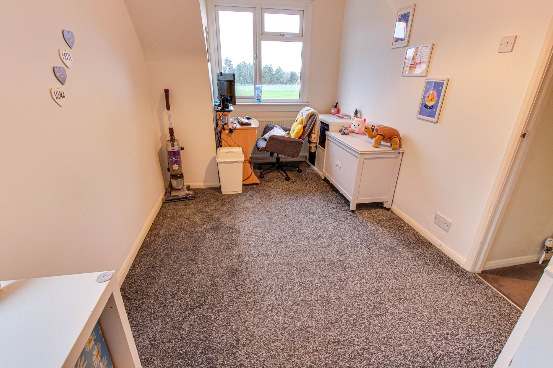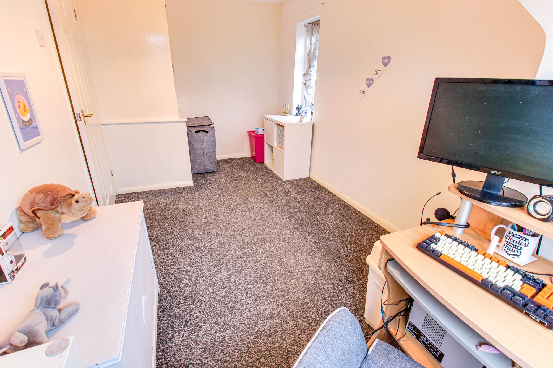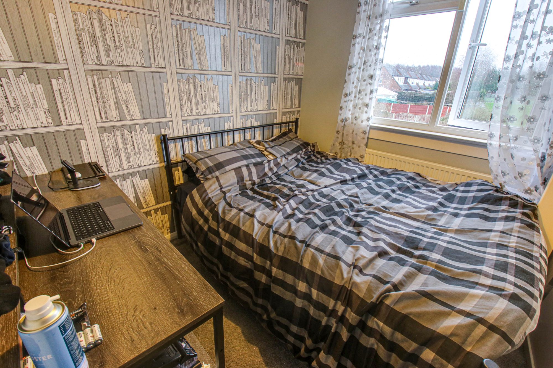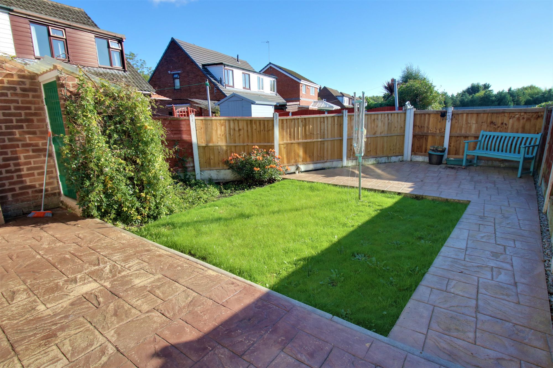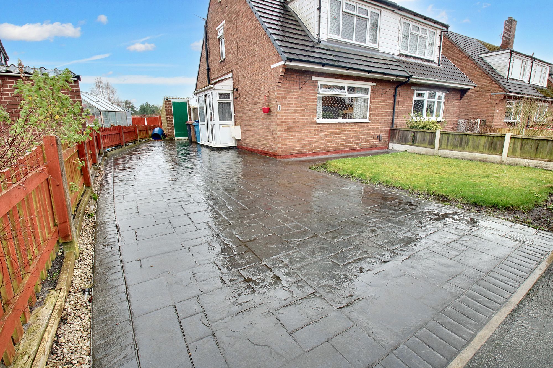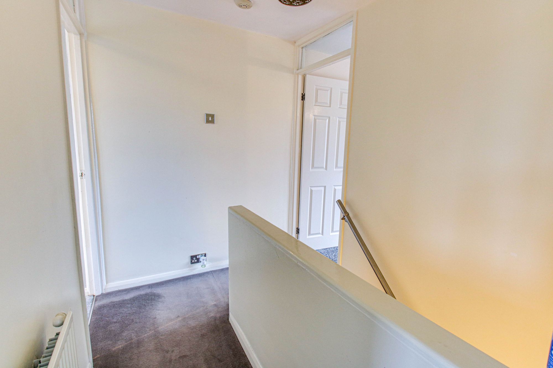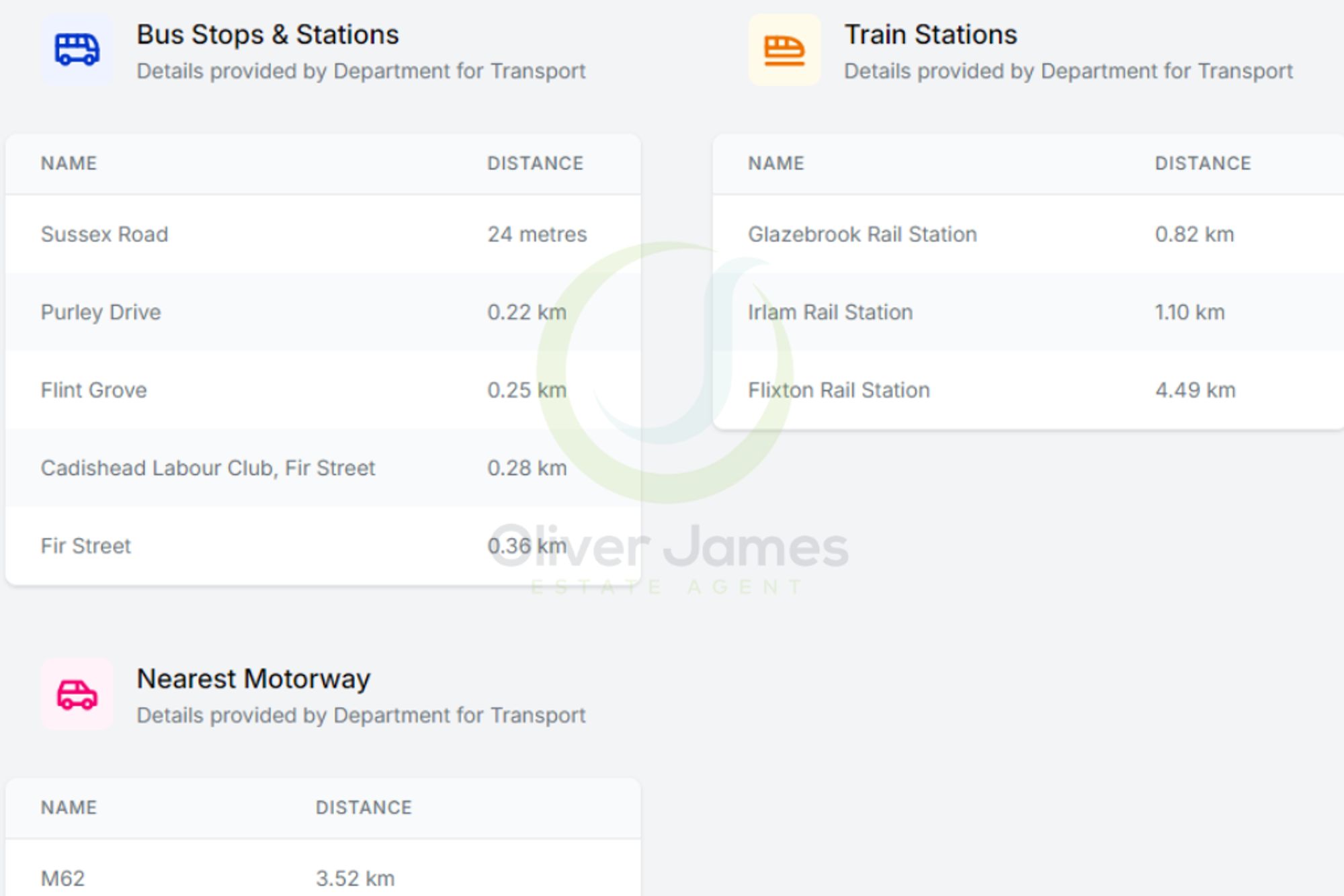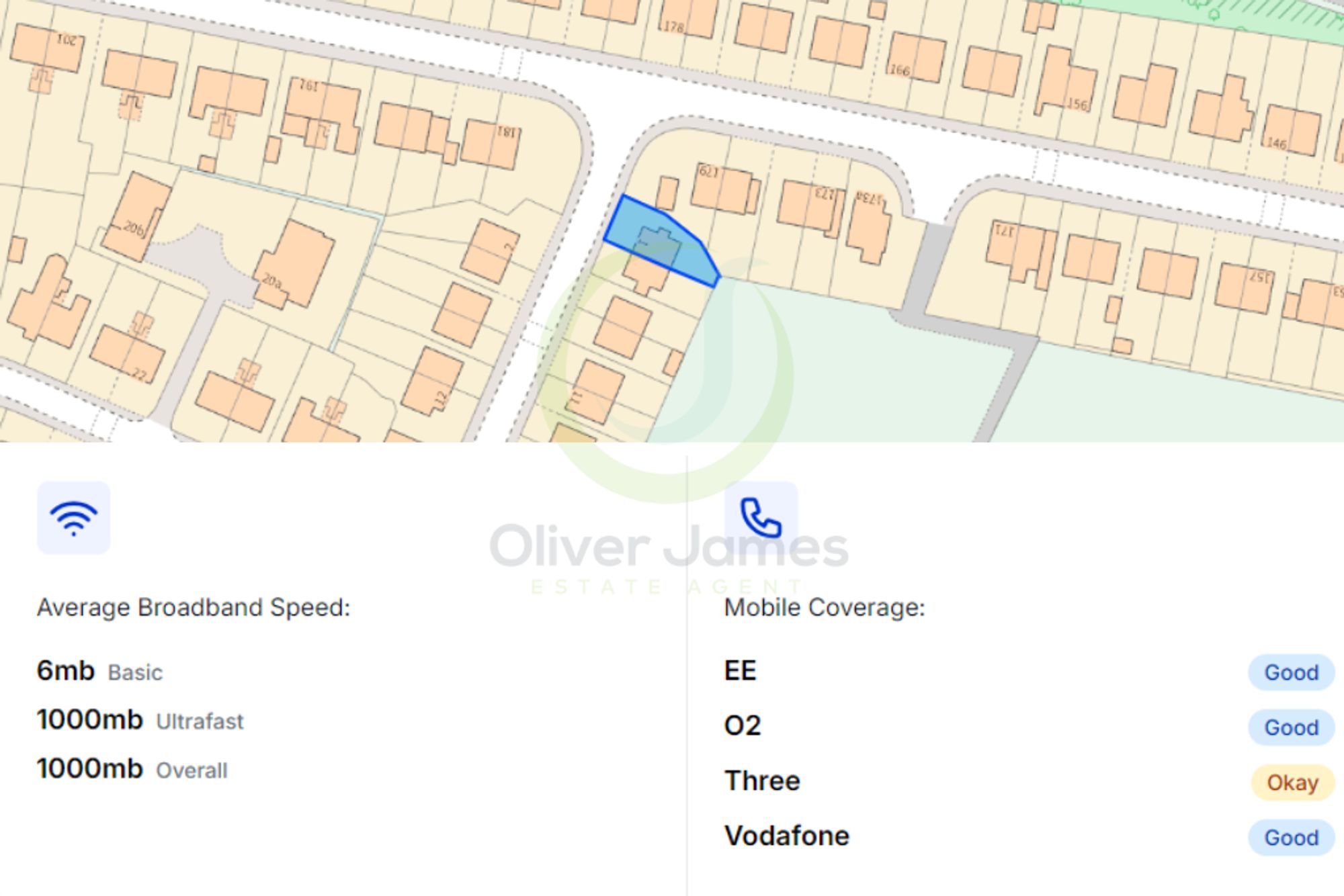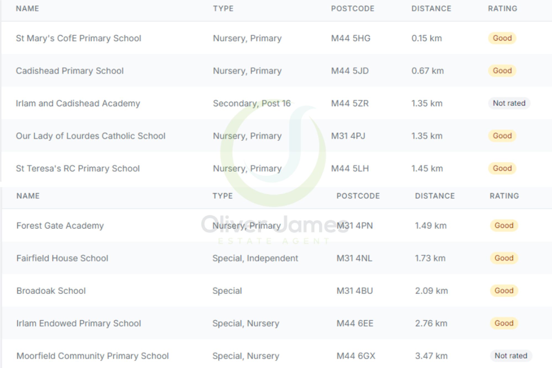3 bedroom
1 bathroom
785.77 sq ft (73 sq m)
3 bedroom
1 bathroom
785.77 sq ft (73 sq m)
A charming and well-presented 3 bedroom semi-detached house, this Dutch style home is perfect for those seeking a long term rental. Boasting an open aspect view to the rear, this property offers a serene and peaceful living environment.
The interior of the property comprises three generously sized bedrooms, providing ample space for a growing family. The downstairs bathroom features a stylish quartz tiled floor, adding a touch of luxury to your daily routine. Spacious lounge provides a comfortable space for relaxation and socialising, perfect for hosting guests or enjoying quality time with loved ones. The kitchen benefits from integral oven, microwave and dishwasher.
Externally, the property offers an attractive and low-maintenance lawn garden, complete with a patio area for outdoor entertaining. A brick shed provides additional storage space, ensuring your belongings are neatly organised. The highlight of this property is the open aspect views onto St Marys Playground, offering a wonderful backdrop to enjoy on a daily basis.
Parking is never an issue with the large driveway which has the capacity to accommodate a minimum of two cars. current tenant leaves at the end of August so this property offers peace of mind and ease of ownership. Don't miss out on this fantastic opportunity to rent a charming and well-located home. Enquire today to avoid disappointment.
PorchTiled flooring
HallwayLaminate flooring, meter cupboards and radiator.
Lounge15' 9" x 10' 6" (4.80m x 3.20m)Front facing upvc window, wall mounted electric heater and radiator.
KitchenRear facing upvc window and door, fitted range of base and wall units, plumbed for washer, integral dishwasher, oven, microwave and four ring gas hob. Cupboard housing boiler, understairs cupboard and heated towel rail.
Bathroom8' 6" x 4' 11" (2.60m x 1.50m)Rear facing upvc window, bath with over shower and splash backs, vanity sink unit, WC, heated towel rail and quartz tiling to floor.
LandingLoft Access - Boarded for storage
Bedroom One15' 9" x 9' 2" (4.80m x 2.80m)Front facing upvc window and radiator.
Bedroom Two14' 1" x 6' 11" (4.30m x 2.10m)Rear and side facing upvc windows, open aspect views to the rear, bulk head cupboard and radiator.
Bedroom three7' 7" x 8' 2" (2.32m x 2.50m)Rear facing upvc window, open aspect views and radiator.
Rightmove photo size (2)
IMG_9890-IMG_9892
IMG_9887-IMG_9889
IMG_9896-IMG_9898
IMG_9899-IMG_9901
IMG_9893-IMG_9895
IMG_9902-IMG_9904
IMG_9905-IMG_9907
IMG_9908-IMG_9910
IMG_9911-IMG_9913
IMG_9917-IMG_9919
IMG_9920-IMG_9922
IMG_9914-IMG_9916
img_3547-img_3549
media-libraryCFfggI
IMG_9923-IMG_9925
Transport Links - 2024-02-16T144950.078
Plan and Broadband - 2024-02-16T144926.188
Schools - 2024-02-16T144938.979
