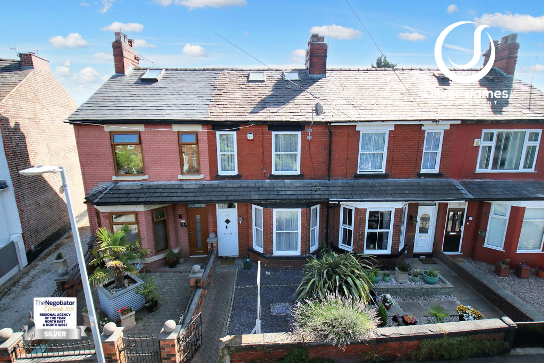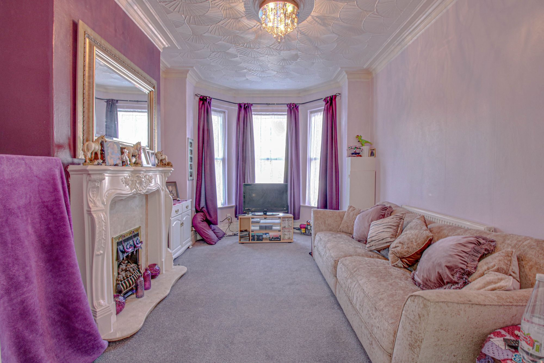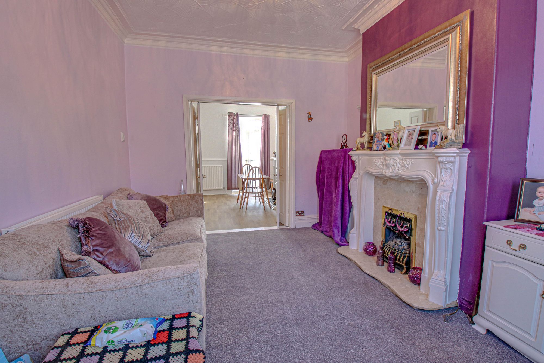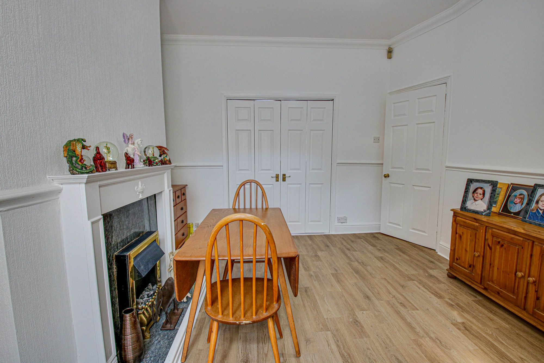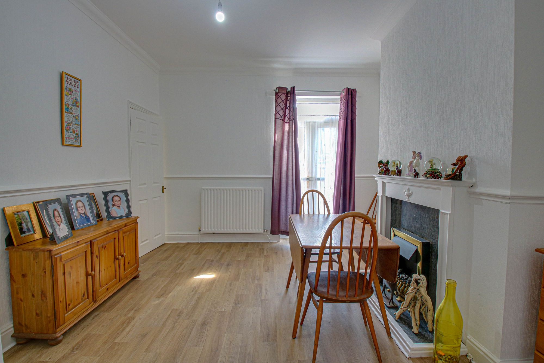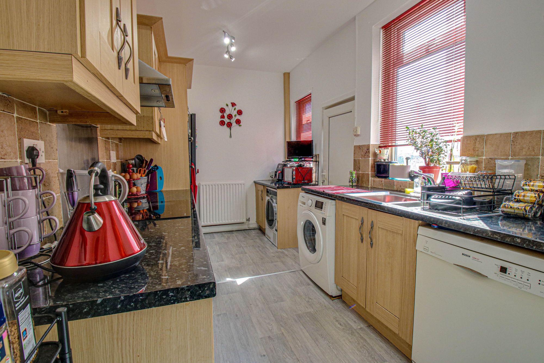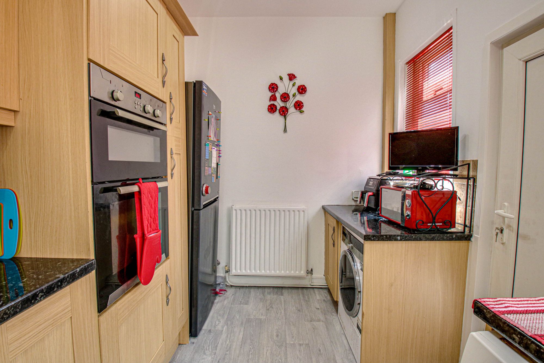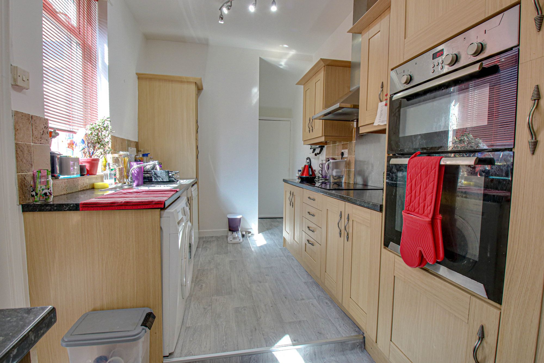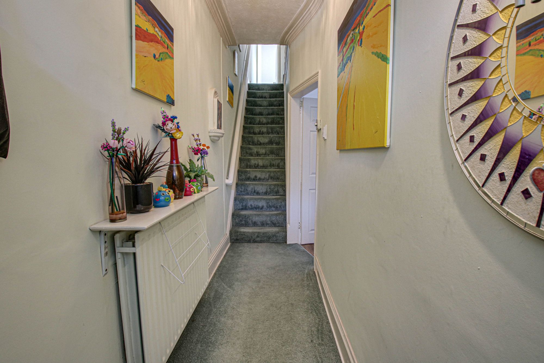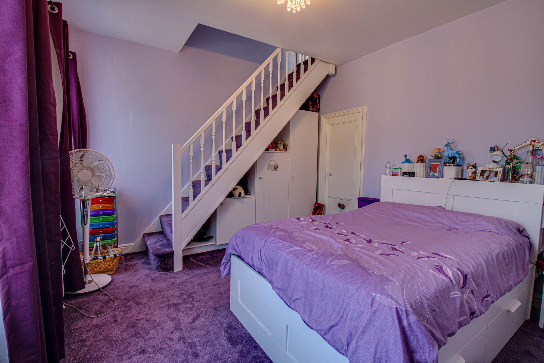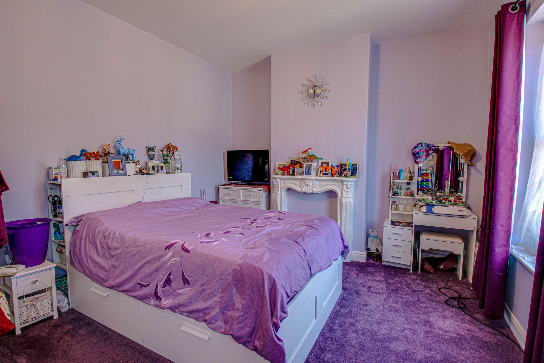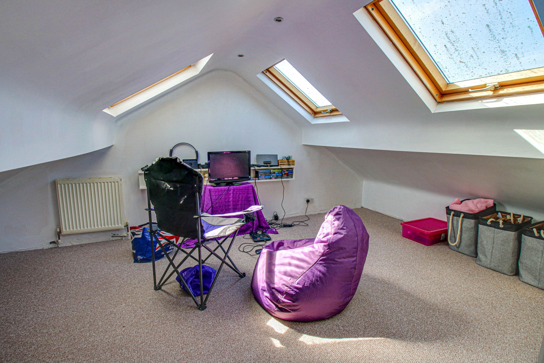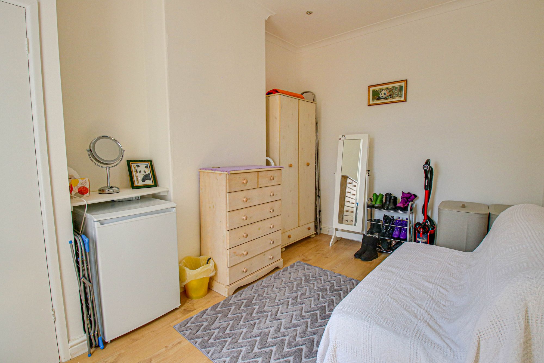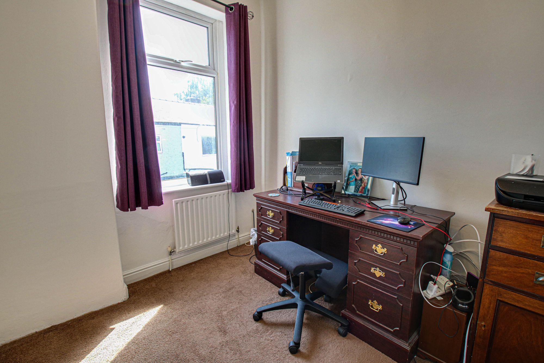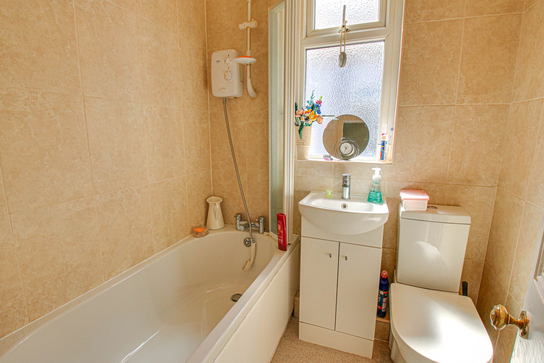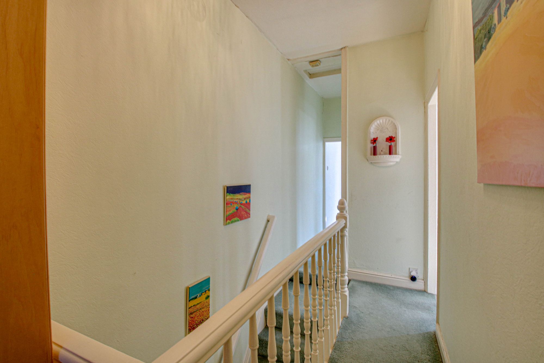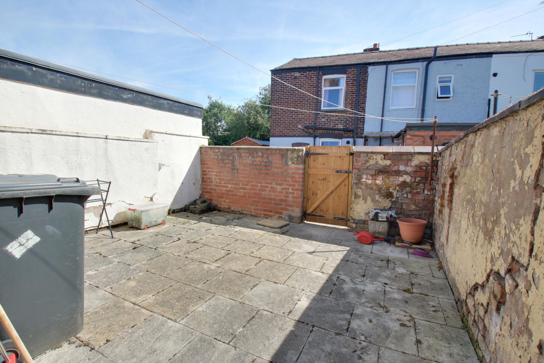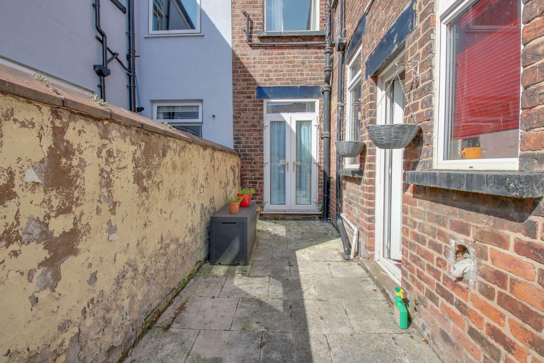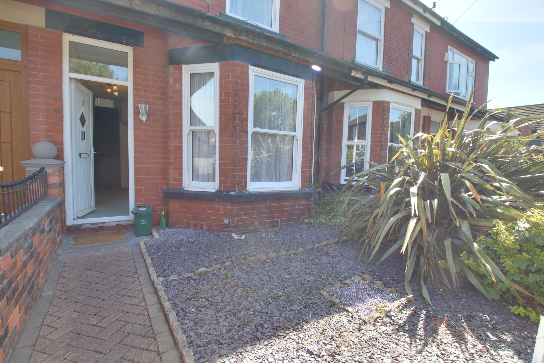3 bedroom
1 bathroom
979.52 sq ft (91 sq m)
3 bedroom
1 bathroom
979.52 sq ft (91 sq m)
HallwayCoving and radiator.
Lounge14' 9" x 10' 10" (4.50m x 3.30m)Front facing upvc bay window, Louis Style surround fireplace, coving and radiator.
Dining Room15' 1" x 11' 10" (4.60m x 3.60m)Rear facing upvc french doors, dado rails, coving and radiator.
*fireplace thought to be disconnected
Kitchen15' 1" x 8' 2" (4.60m x 2.50m)Two side facing windows, side facing upvc door, fitted range of base and wall units, oven, electric hob, understairs cupboard and radiator.
LandingLoft access
Bedroom One11' 6" x 15' 1" (3.50m x 4.60m)Two front facing upvc windows and radiator.
Loft Room13' 9" x 16' 9" (4.20m x 5.10m)Three skylights and radiator.
Bedroom Two13' 1" x 9' 6" (4.00m x 2.90m)Rear facing upvc window, laminate flooring and radiator.
Bedroom Three7' 10" x 7' 10" (2.40m x 2.40m)Rear facing upvc window and radiator.
Bathroom5' 7" x 4' 11" (1.70m x 1.50m)Side facing upvc window, panel bath, over bath shower, vanity sink unit, heated towel rail and tiled walls.
Rightmove photo size (11)
IMG_2197-IMG_2199
IMG_2200-IMG_2202
IMG_2203-IMG_2205
IMG_2194-IMG_2196
IMG_2209-IMG_2211
IMG_2230-IMG_2232
IMG_2215-IMG_2217
IMG_2275-IMG_2277
IMG_2242-IMG_2244
IMG_2233-IMG_2235
IMG_2251-IMG_2253
IMG_2254-IMG_2256
IMG_2269-IMG_2271
IMG_2266-IMG_2268
IMG_2260-IMG_2262
IMG_2221-IMG_2223
IMG_2224-IMG_2226
IMG_2278-IMG_2280
