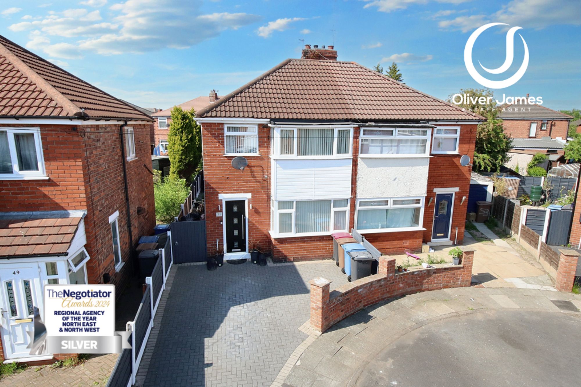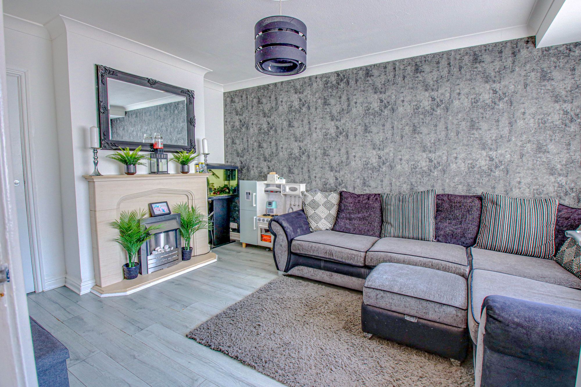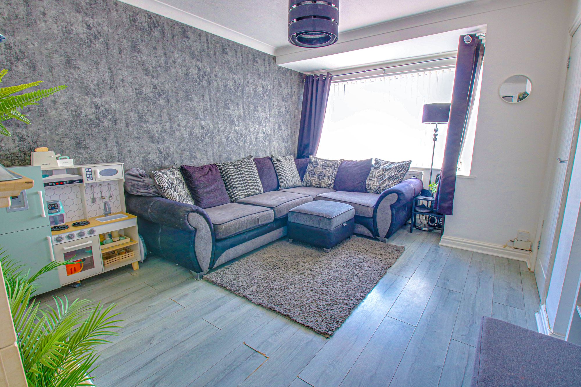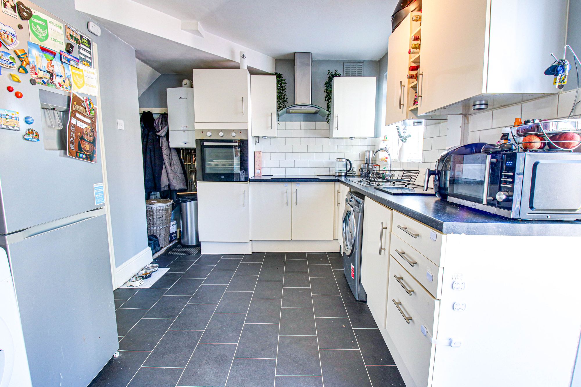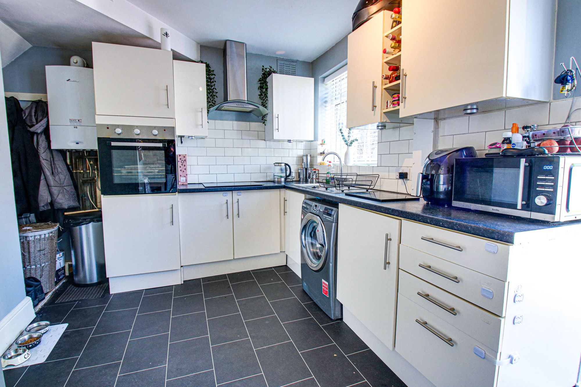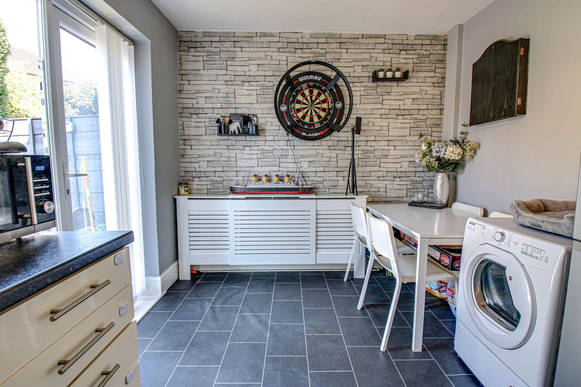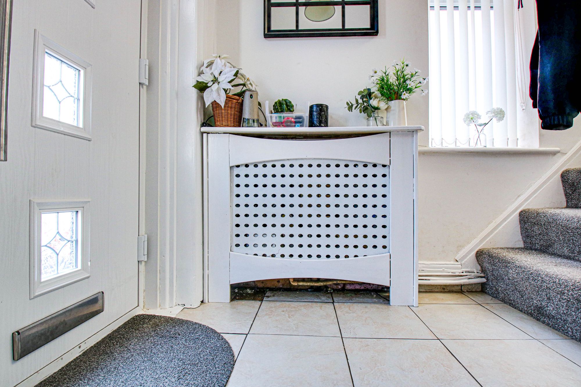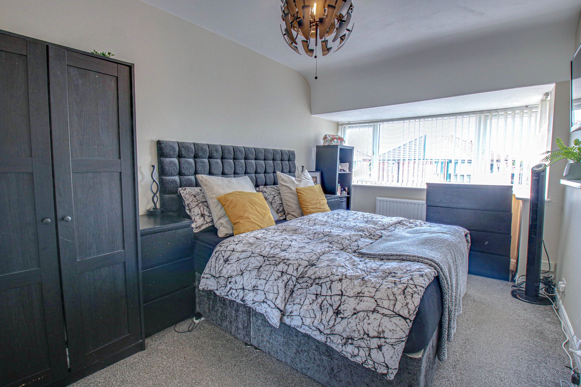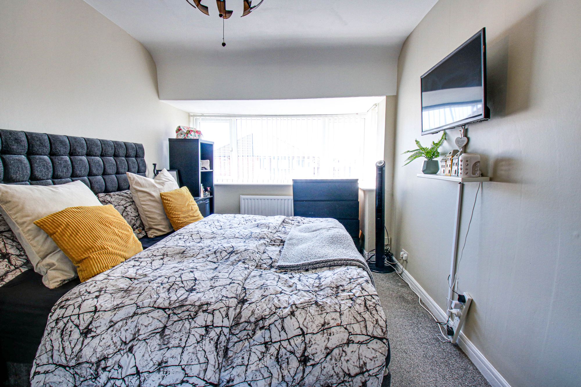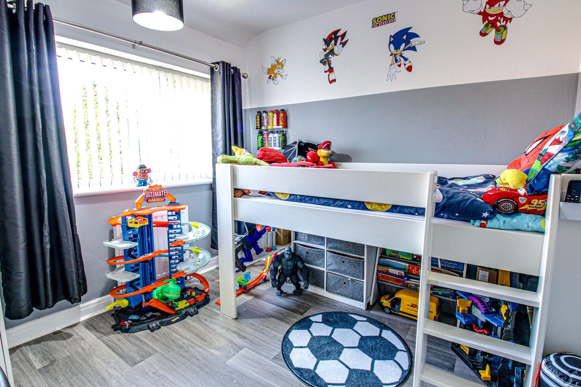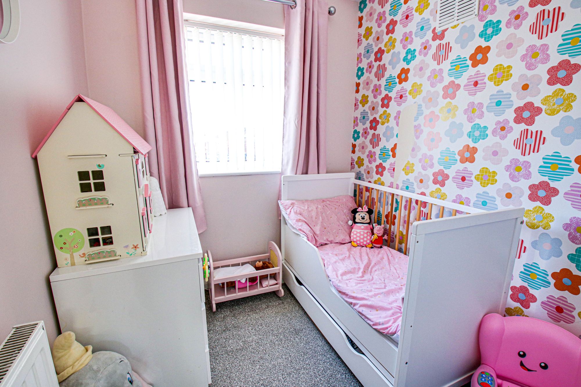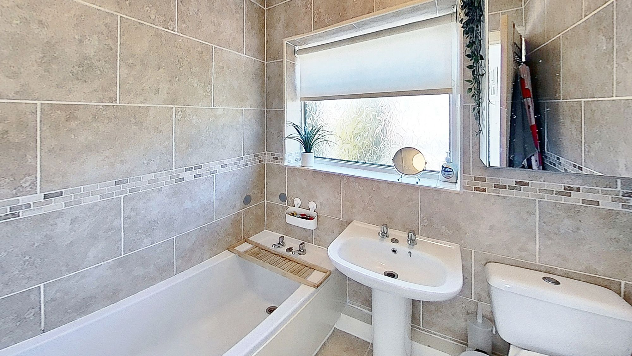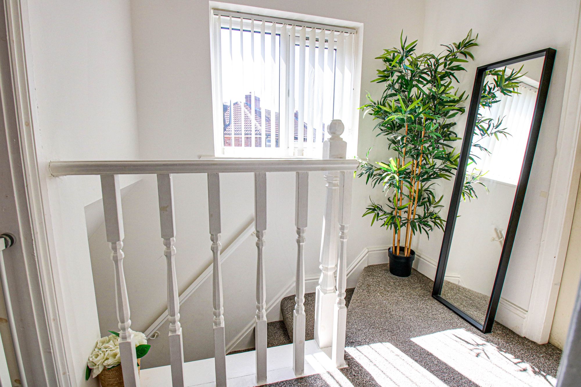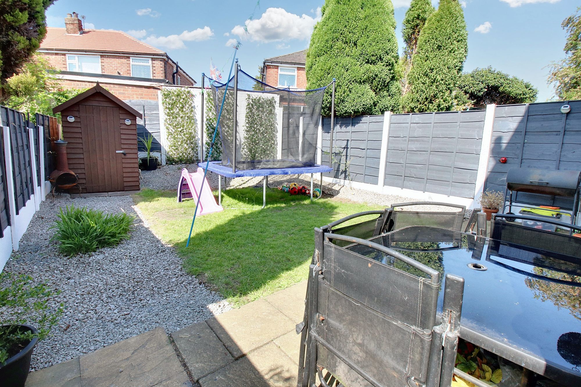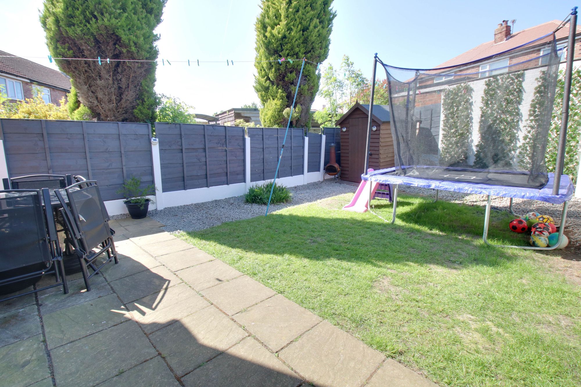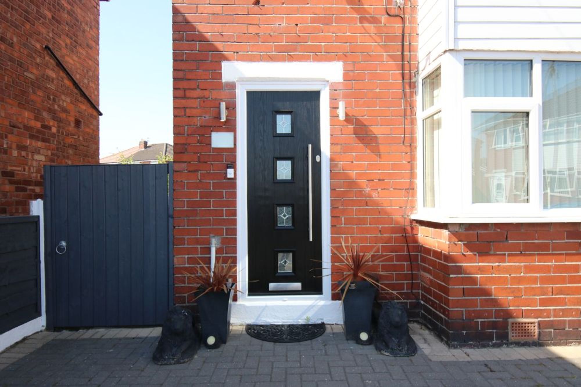3 bedroom
1 bathroom
731.95 sq ft (68 sq m)
3 bedroom
1 bathroom
731.95 sq ft (68 sq m)
This charming 3-bedroom semi-detached house is the ideal blend of modern design and cosy living. As you step inside, you'll be greeted by the stylish lounge area with laminate flooring, perfect for unwinding after a long day. The spacious kitchen diner is a hub of the home, providing ample space for cooking up culinary delights and enjoying meals with loved ones. Upstairs, you'll find two generous double bedrooms and a single bedroom, offering flexibility for a growing family or those seeking a home office. The bathroom suite features cream tiling, adding a touch of elegance to your daily routine. Tucked away in a peaceful cul-de-sac location, this property offers a tranquil retreat from the hustle and bustle of every-day life.
Outside, the property boasts a perfect-sized garden that will surely be a hit with garden enthusiasts and those who love to soak up the sun. The lawn provides a green haven for outdoor activities, while the patio area offers an ideal spot for al fresco dining or simply basking in the fresh air. Whether you're hosting a summer barbeque or enjoying a quiet morning coffee, the garden space is a versatile canvas for creating lasting memories with family and friends. With its convenient location and inviting outdoor space, this property offers a wonderful opportunity to embrace a relaxed lifestyle and make cherished memories in a welcoming environment.
Property is Freehold although there is a rent charge of £10PA to an absent freeholder.
HallwayTiled Floor. Side-Facing UPVC Window, Radiator.
Lounge12' 2" x 12' 6" (3.70m x 3.80m)Front-facing UPVC Windows, Laminate Flooring, Coving and radiator.
Kitchen/Diner8' 10" x 15' 5" (2.70m x 4.70m)Rear-Facing UPVC Window and patio, Base and Wall Units, Stainless Steel Sink Drainer Unit, Wall-Mounted Worcester Boiler, Plumbing for Washing Machine and Radiator.
LandingSide-Facing UPVC Window, Loft-Access with Ladder Boarded.
Bedroom 18' 10" x 12' 6" (2.70m x 3.80m)Front-Facing UPVC Window and Radiator.
Bedroom 28' 10" x 8' 10" (2.70m x 2.70m)Rear-Facing UPVC Window, Laminate Flooring and radiator.
Bedroom 35' 11" x 8' 6" (1.80m x 2.60m)Front-Facing UPVC Window and Radiator.
Bathroom5' 11" x 5' 3" (1.80m x 1.60m)Rear-Facing UPVC Window, 3 Piece suite, comprising of panelled bath, tiled with over-head shower, W.C. and hand-wash basin. Radiator.
Rightmove photo size (7)
IMG_9934-IMG_9936
IMG_9937-IMG_9939
IMG_9940-IMG_9942
IMG_9943-IMG_9945
IMG_9946-IMG_9948
IMG_9997-IMG_9999
IMG_9976-IMG_9978
IMG_9979-IMG_9981
IMG_9982-IMG_9984
IMG_9988-IMG_9990
media-libraryhDnbiD
IMG_9994-IMG_9996
media-librarylOgbki
IMG_9964-IMG_9966
IMG_0010_cleanup
