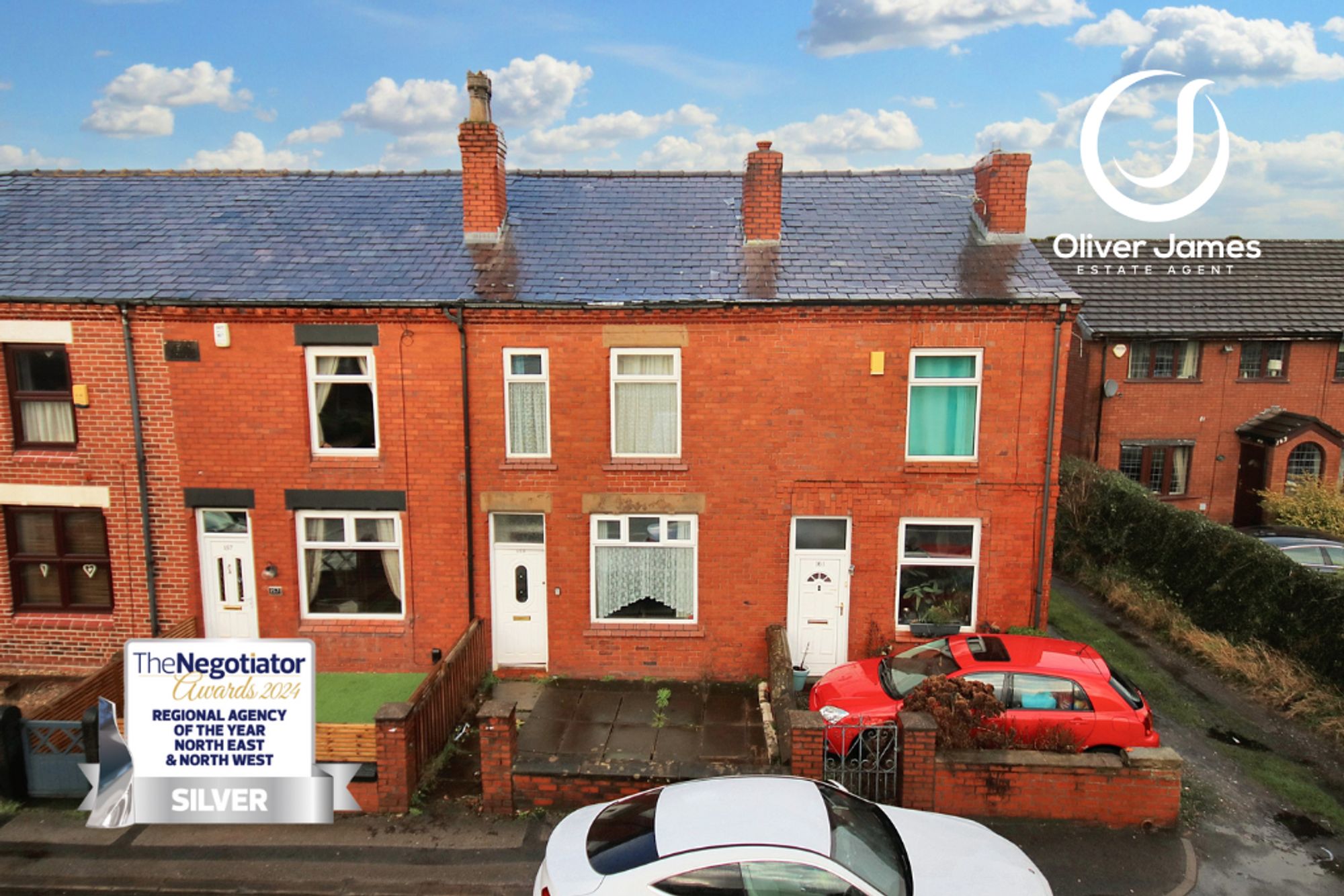3 bedroom
1 bathroom
828.82 sq ft (77 sq m)
3 bedroom
1 bathroom
828.82 sq ft (77 sq m)
Lounge14' 5" x 13' 5" (4.40m x 4.10m)Front facing upvc window, feature chimney breast with wooden panelling, picture rails and radiator.
Lounge Via Vestibule Entrance
Dining Room14' 5" x 9' 10" (4.40m x 3.00m)Rear facing window, dado rails, leaded window, fireplace not included and understairs cupboard.
Kitchen9' 10" x 8' 6" (3.00m x 2.60m)Rear facing hard wood frame window, fitted base units, wall mounted boiler which is looks under 5 years old, belfast sink and side access door to the garden.
LandedLoft Access - Boarded with ladder.
Bedroom One9' 2" x 12' 10" (2.80m x 3.90m)Rear facing upvc window and radiator.
Bedroom Two8' 6" x 10' 10" (2.60m x 3.30m)Front facing upvc window and radiator.
Bedroom Three5' 7" x 10' 10" (1.70m x 3.30m)Front facing upvc window and radiator.
Bathroom10' 6" x 4' 7" (3.20m x 1.40m)Rear facing upvc window, panel bath, WC, wash basin, over bath shower, splash back tiling.
Rightmove photo size (5)
IMG_7844-IMG_7846
media-libraryIaNoEB
IMG_7841-IMG_7843
IMG_7856-IMG_7858
IMG_7862-IMG_7864
IMG_7865-IMG_7867
IMG_7874-IMG_7876
IMG_7871-IMG_7873
IMG_7880-IMG_7882
media-librarycDolEf










