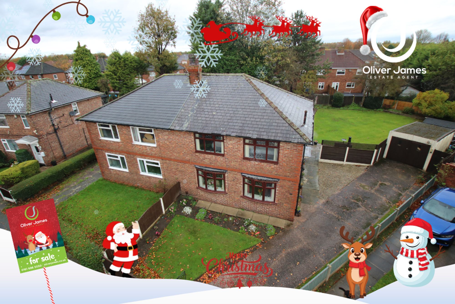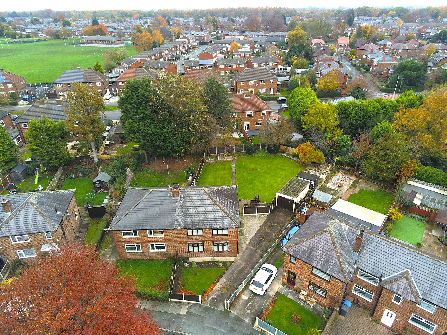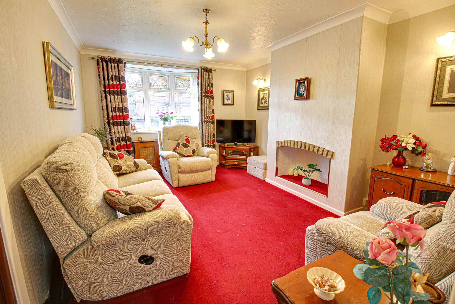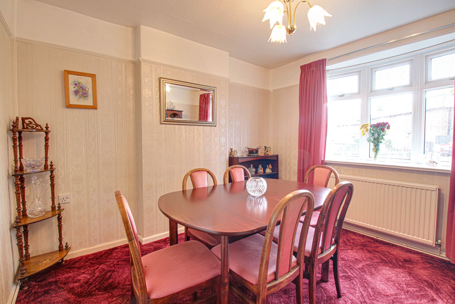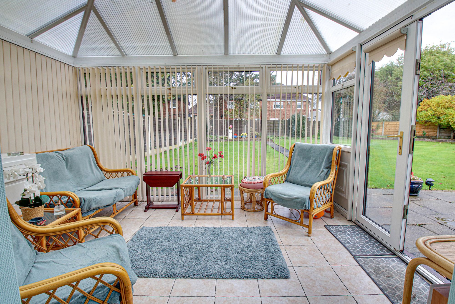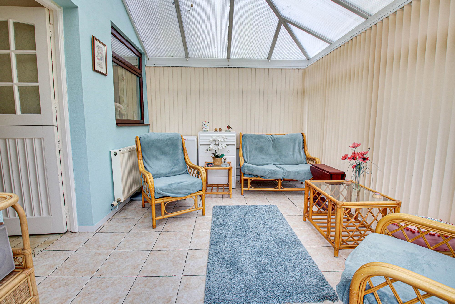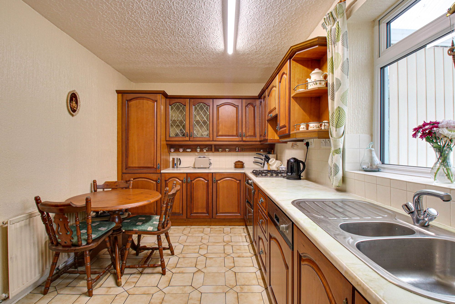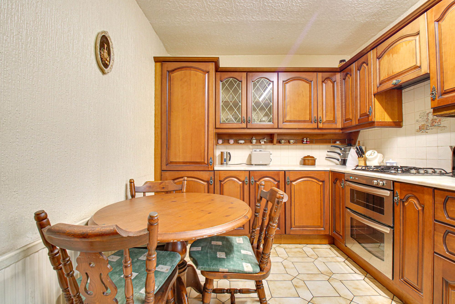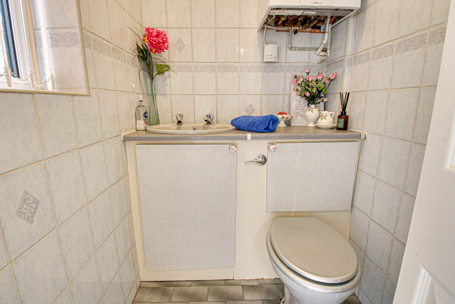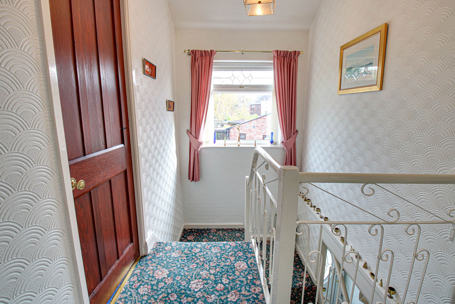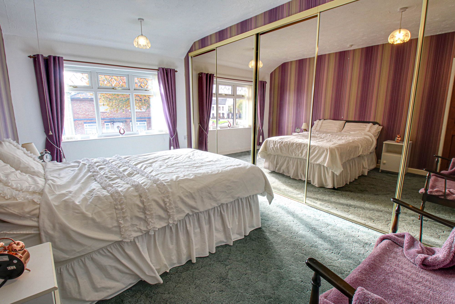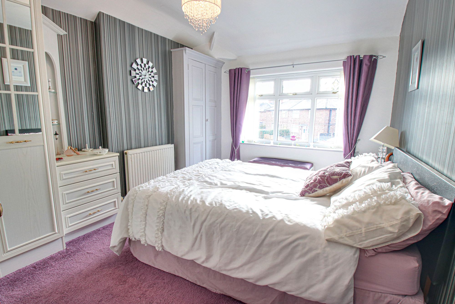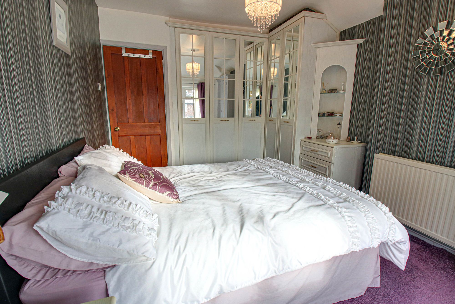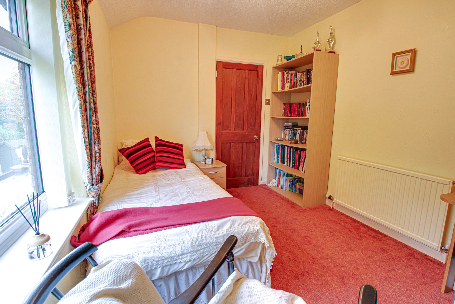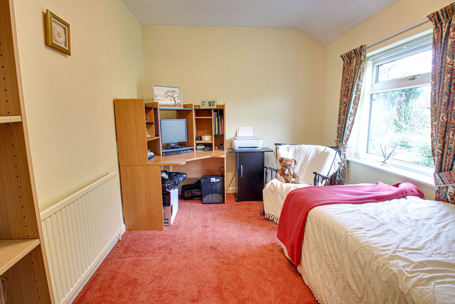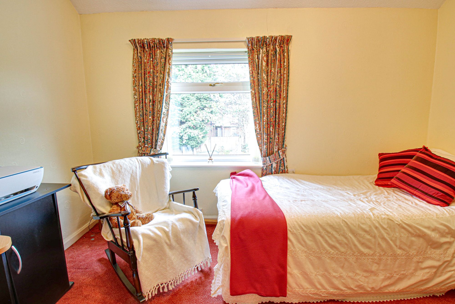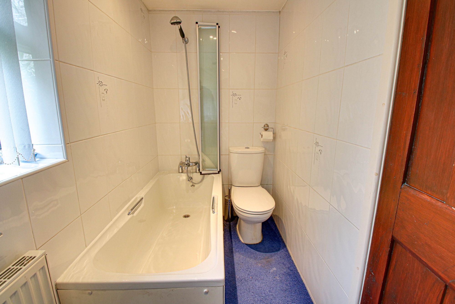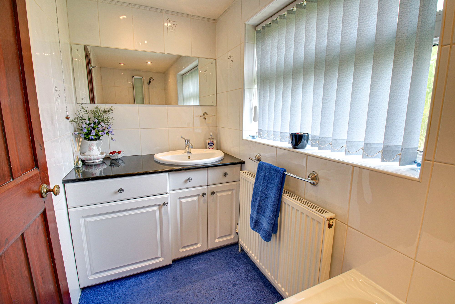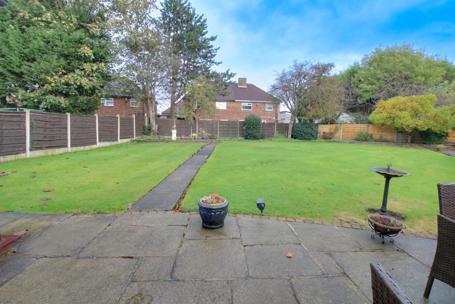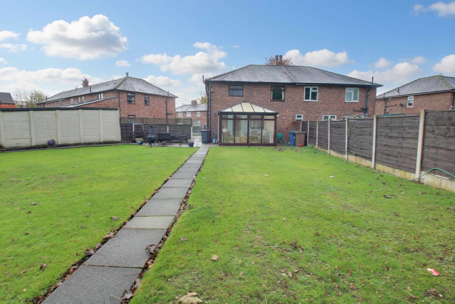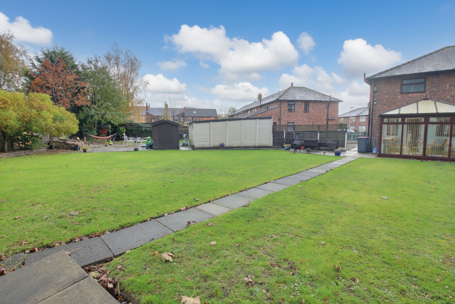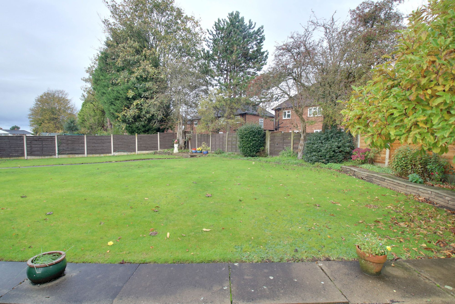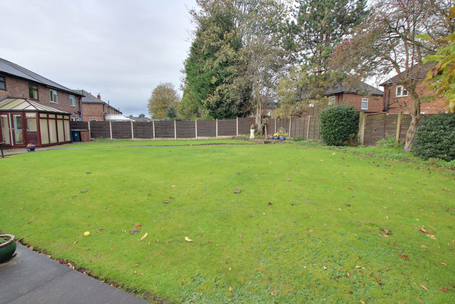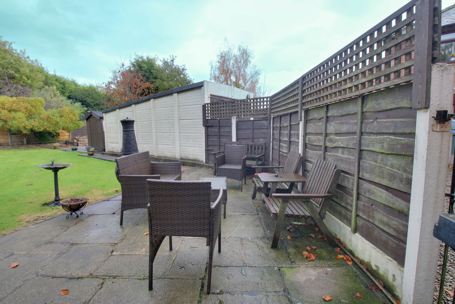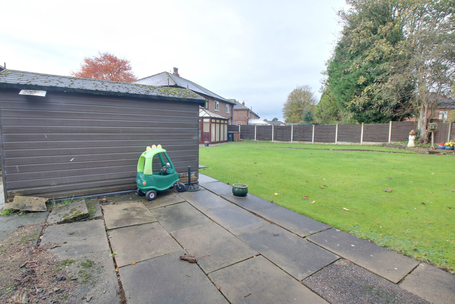3 bedroom
1 bathroom
1011.81 sq ft (94 sq m)
3 bedroom
1 bathroom
1011.81 sq ft (94 sq m)
HallwayUnderstairs cupboard and radiator.
Lounge15' 5" x 11' 6" (4.70m x 3.50m)Front facng upvc bay window, coving and radiator.
Kitchen8' 2" x 13' 1" (2.50m x 4.00m)Rear facing upvc window, fitted range of base and wall units and radiator.
Guest WC3' 11" x 4' 7" (1.20m x 1.40m)Rear facing upvc window, WC, vanity sink unit and Vaillant Boiler (Circa 2016)
Conservatory12' 2" x 9' 6" (3.70m x 2.90m)Tiled flooring and ceiling fan.
Dining Room9' 10" x 10' 10" (3.00m x 3.30m)Front facing upvc window and radiator.
LandingSide facing upvc window and loft access.
Bedroom One15' 5" x 11' 2" (4.70m x 3.40m)Front facing upvc window, fitted wardrobes and radiator.
Bedroom Two12' 6" x 9' 10" (3.80m x 3.00m)Front facing upvc window, fitted wardrobes and radiator.
Bedroom Three8' 6" x 11' 6" (2.60m x 3.50m)Rear facing upvc window and radiator.
Bathroom9' 10" x 3' 11" (3.00m x 1.20m)Rear facing upvc window, three piece suite, tiled walls and radiator.
Christmas Photo 10 Allenby
P3140336
IMG_5566-IMG_5568
IMG_5572-IMG_5574
IMG_5578-IMG_5580
IMG_5581-IMG_5583
IMG_5554-IMG_5556
IMG_5560-IMG_5562
IMG_5563-IMG_5565
IMG_5614-IMG_5616
IMG_5617-IMG_5619
IMG_5626-IMG_5628
IMG_5629-IMG_5631
IMG_5611-IMG_5613
IMG_5605-IMG_5607
IMG_5608-IMG_5610
IMG_5632-IMG_5634
IMG_5635-IMG_5637
IMG_5584-IMG_5586
ai-enhanced-clean-6908f38d5dccd
ai-enhanced-clean-6908f3a6d69f9
IMG_5596-IMG_5598
IMG_5593-IMG_5595
IMG_5587-IMG_5589
IMG_5590-IMG_5592
