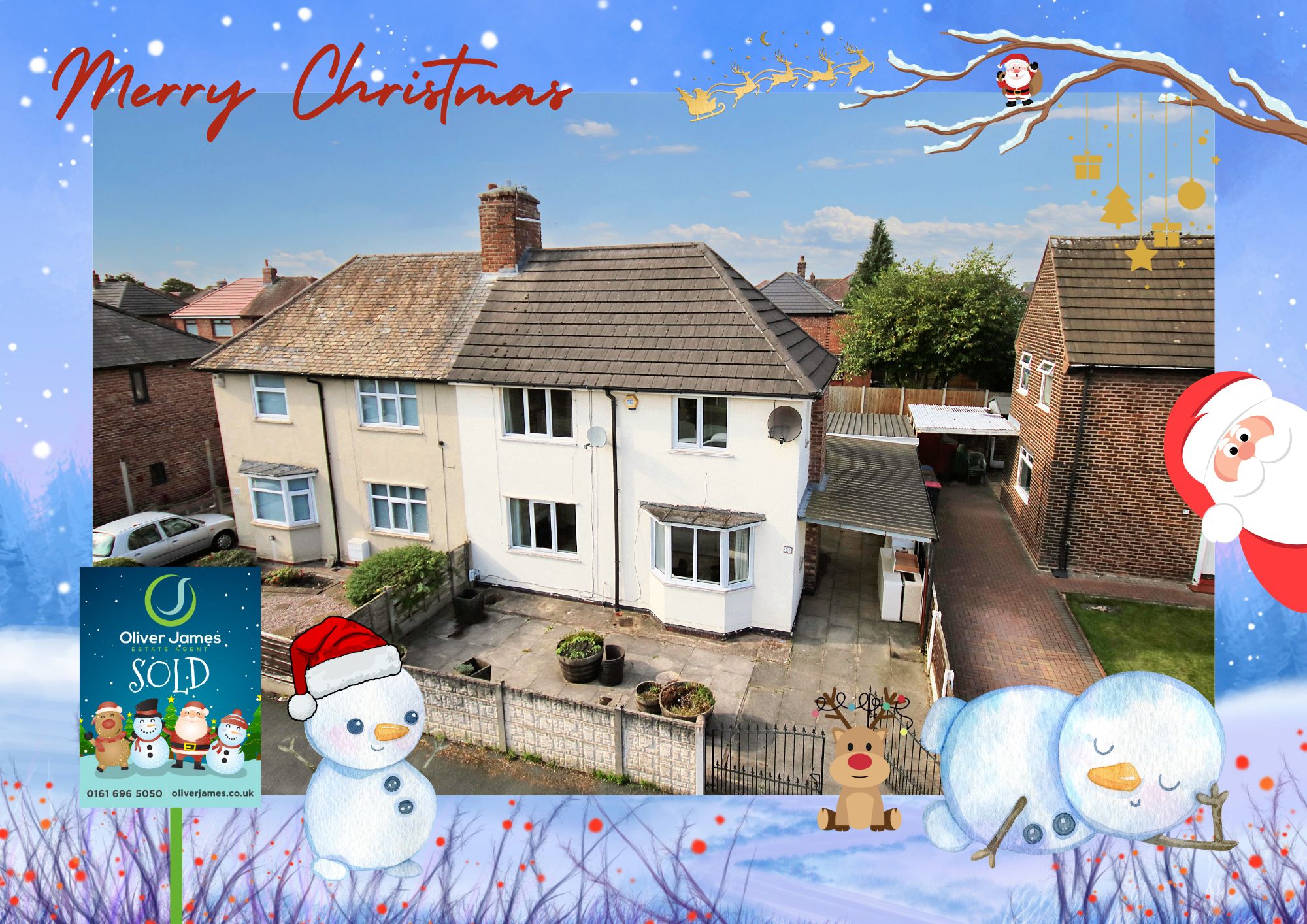3 bedroom
1 bathroom
882.64 sq ft (82 sq m)
3 bedroom
1 bathroom
882.64 sq ft (82 sq m)
This sprawling three-bedroom semi-detached house offers vast potential for a homeowner seeking to make their mark. Boasting two reception rooms, a downstairs WC, and ample living space spread across the entire residence, this property is perfect for a family looking to create their dream home. The interior features three generously sized double bedrooms, ideal for providing space and comfort to all occupants. The four-piece bathroom suite adds a touch of luxury, while the property’s need for modernisation presents an exciting opportunity to bring your own personal touch to every corner.
Stepping outside, the property reveals a low-maintenance patio garden, offering a tranquil outdoor retreat perfect for relaxing or entertaining guests. The addition of a detached garage provides convenient storage space and adds to the property's appeal. Additionally, a brick shed and patio space offer additional practicality and versatility to the outdoor area. The Garage has front-opening doors, and provision of both light and power. Conveniently located near Irlam Leisure Centre, Princes Park, and Tesco, this property strikes the balance between suburban tranquillity and accessibility to essential amenities, making it an ideal home for those seeking both comfort and convenience.
This property is Freehold with a chief rent of £5 p.a
HallwaySide facing access door, Amtico flooring, radiator, understairs storage area and side facing upvc window.
Lounge13' 1" x 11' 10" (4.00m x 3.60m)Front facing upvc window, Rear facing window, Amtico flooring, electric fire and radiator.
Room extends to 4.9m at its longest point.
Dining Room11' 10" x 10' 10" (3.60m x 3.30m)Front facing upvc bay window, side facing upvc window, parquet flooring, cast iron fire surround, picture rails and radiator.
Kitchen12' 6" x 7' 3" (3.80m x 2.20m)Side facing upvc window, Amtico flooring, fitted base units and radiator.
WC6' 11" x 2' 7" (2.10m x 0.80m)Low flush WC, hand wash basin, Amtico flooring and wall mounted Worcester Boiler (approx 5 years old)
LandingRear facing upvc window
Bedroom One13' 1" x 12' 2" (4.00m x 3.70m)Front facing upvc window, inset cast iron fireplace surround and radiator.
Bedroom Two11' 2" x 9' 2" (3.40m x 2.80m)Front and side facing upvc window, inset cast iron fireplace surround and radiator.
Bedroom Three13' 1" x 6' 11" (4.00m x 2.10m)Rear facing upvc window and radiator.
Bathroom7' 3" x 3' 3" (2.20m x 1.00m)Side facing upvc window, walk in shower, wash basin, WC, Bidet, radiator and loft access.
SOLD Christmas Window Display (5)
IMG_5780-IMG_5782
IMG_5798-IMG_5800
IMG_5816-IMG_5818
IMG_5786-IMG_5788
IMG_5792-IMG_5794
IMG_5810-IMG_5812
IMG_5813-IMG_5815
IMG_5834-IMG_5836
IMG_5819-IMG_5821
IMG_5840-IMG_5842
IMG_5828-IMG_5830
media-libraryObJJPi
media-libraryglLnAi
media-libraryHBLjMC
media-libraryDkklgC
IMG_5861-IMG_5863
media-libraryNHIFin
Halloween (10)


















