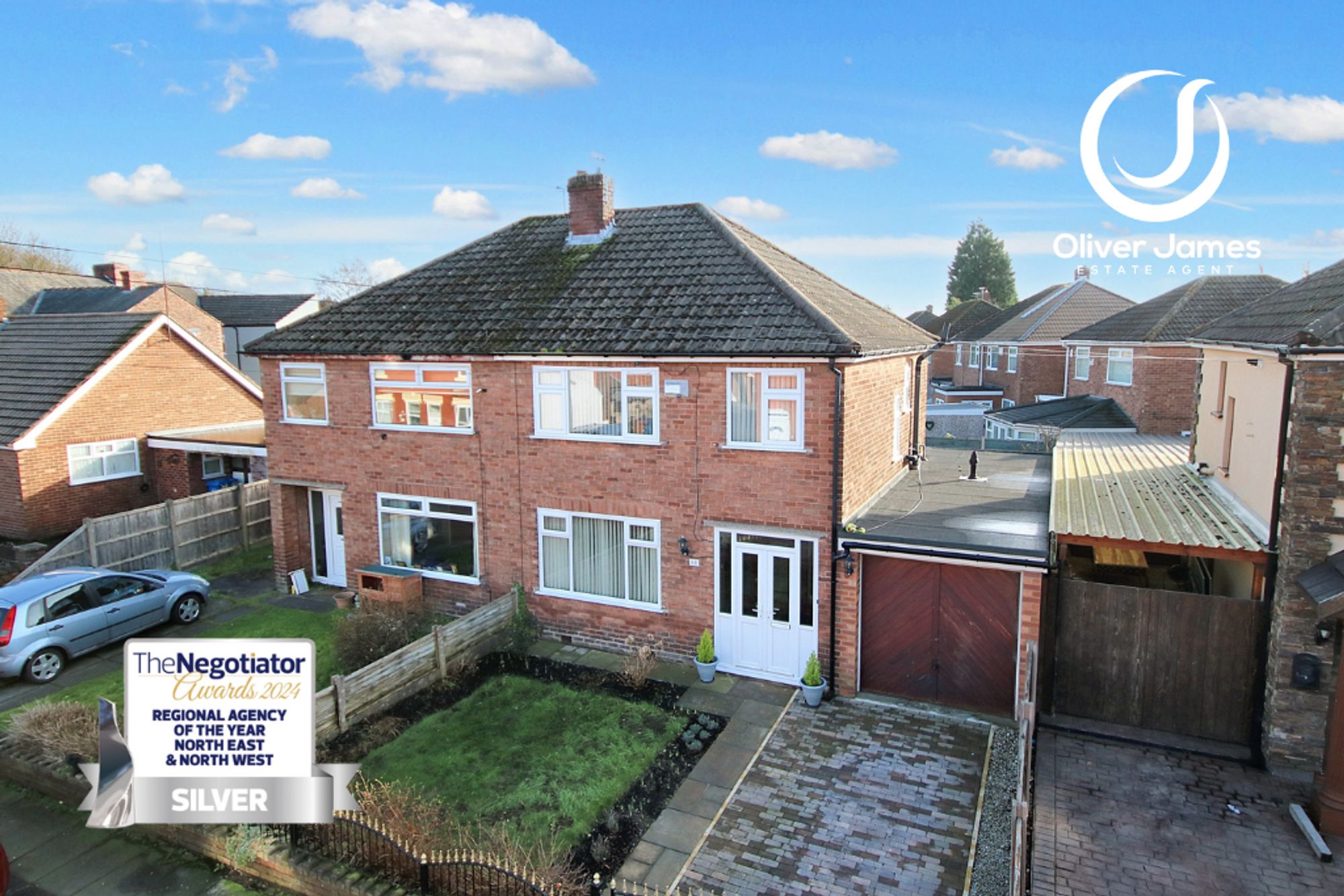3 bedroom
1 bathroom
968.75 sq ft (90 sq m)
3 bedroom
1 bathroom
968.75 sq ft (90 sq m)
Hallway12' 10" x 6' 3" (3.90m x 1.90m)Laminate flooring and radiator.
PorchPorch Entrance
Lounge12' 10" x 11' 6" (3.90m x 3.50m)Front facing upvc window, gas living flame fire with cast iron surround and radiator.
Dining Room9' 6" x 9' 6" (2.90m x 2.90m)Rear facing patio doors and radiator.
Conservatory9' 6" x 9' 10" (2.90m x 3.00m)Side facing upvc french doors and tiled flooring.
Kitchen8' 2" x 8' 10" (2.50m x 2.70m)Rear facing upvc window, fitted range of base and wall units, oven, four ring gas hob, laminate flooring and over work surface tiling.
Utility Kitchen8' 2" x 10' 2" (2.50m x 3.10m)Rear facing patio doors, fitted range of base and wall units, plumbed for washer and radiator.
Guest WC4' 11" x 2' 4" (1.50m x 0.70m)Low flush WC, hand wash basin, cupboard housing consumer unit and laminate flooring.
LandingSide facing upvc window, loft access (part boarded).
Main Bedroom12' 10" x 11' 2" (3.90m x 3.40m)Front facing upvc window, fitted wardrobes and radiator.
Bedroom Two10' 10" x 11' 2" (3.30m x 3.40m)Rear facing upvc window, fitted wardrobes and radiator.
Bedroom Three7' 3" x 6' 11" (2.20m x 2.10m)Front facing upvc window, fitted wardrobes and radiator.
Bathroom6' 11" x 7' 10" (2.10m x 2.40m)Rear facing upvc window, cubicle shower, panel bath, vainity sink unit, tiled flooring and walls and radiator.
Rightmove photo size (3)
IMG_8738-IMG_8740
IMG_8750-IMG_8752
IMG_8747-IMG_8749
IMG_8756-IMG_8758
IMG_8768-IMG_8770
IMG_8765-IMG_8767
IMG_8774-IMG_8776
IMG_8783-IMG_8785
IMG_8780-IMG_8782
IMG_8786-IMG_8788
IMG_8789-IMG_8791
IMG_8795-IMG_8797
IMG_8798-IMG_8800
IMG_8801-IMG_8803
IMG_8804-IMG_8806
media-libraryOKFcGF
IMG_8822-IMG_8824
IMG_8810-IMG_8812
IMG_8819-IMG_8821
media-libraryBimPoO
IMG_8807-IMG_8809





















