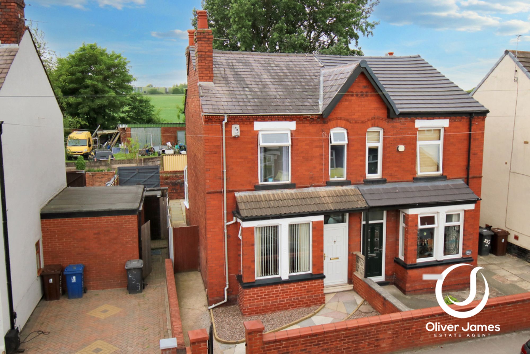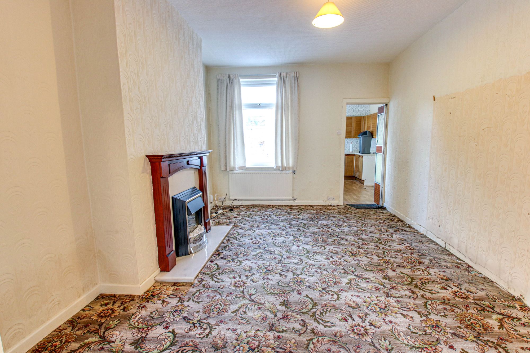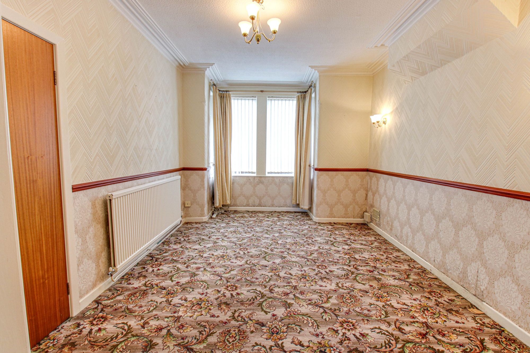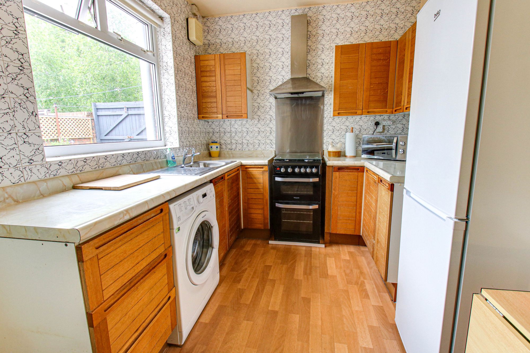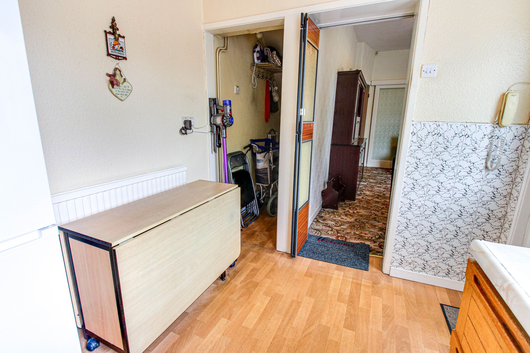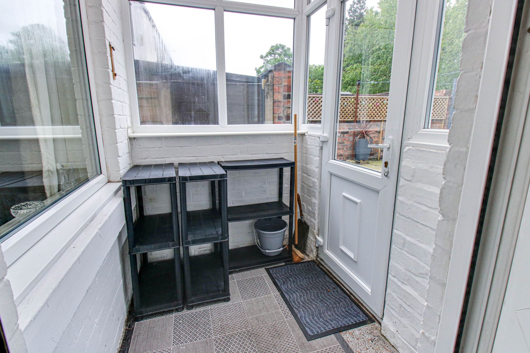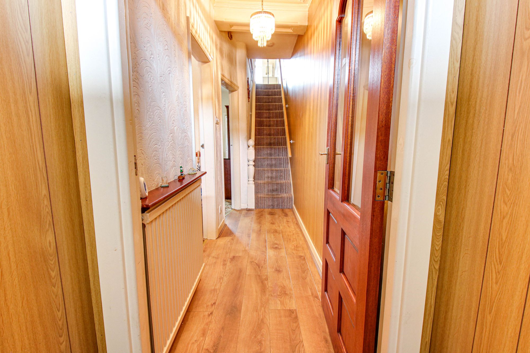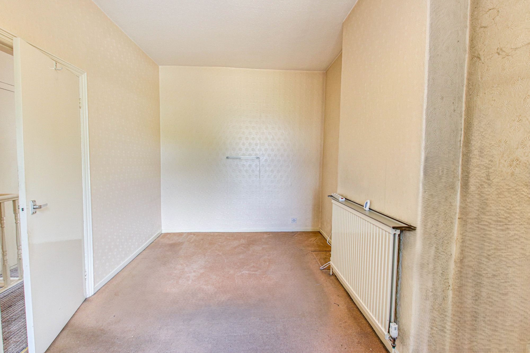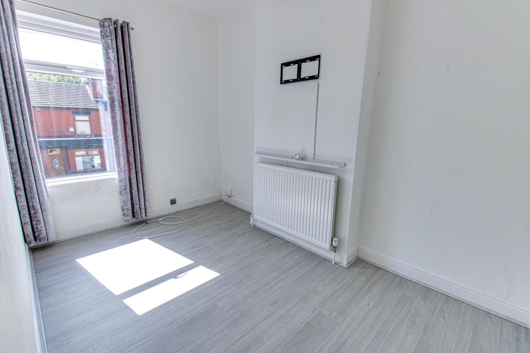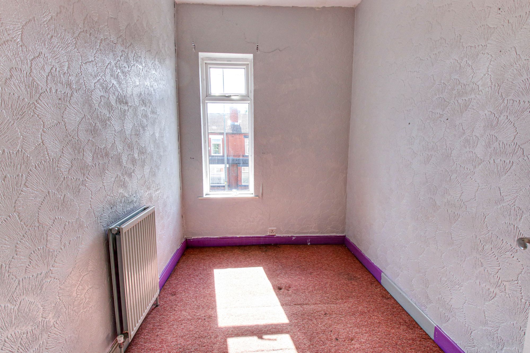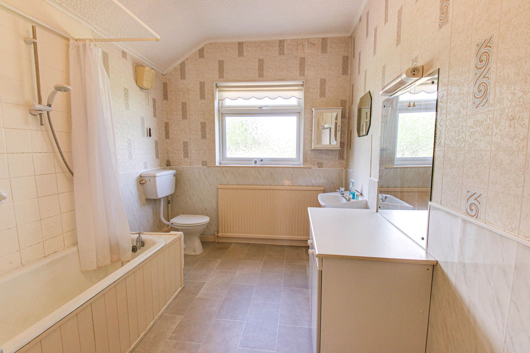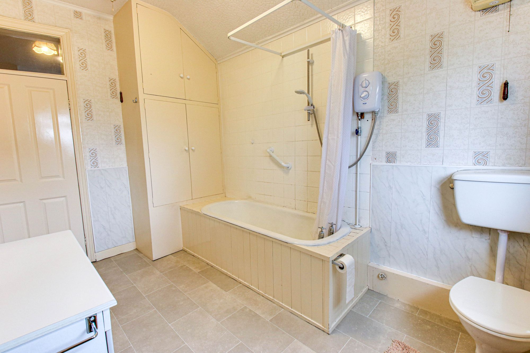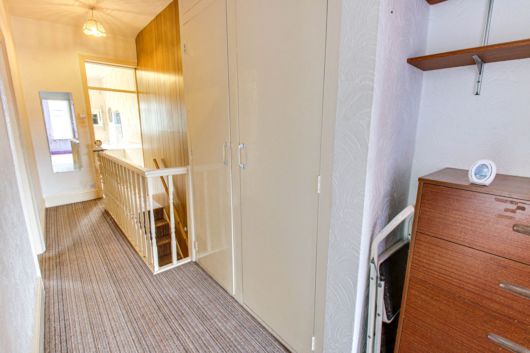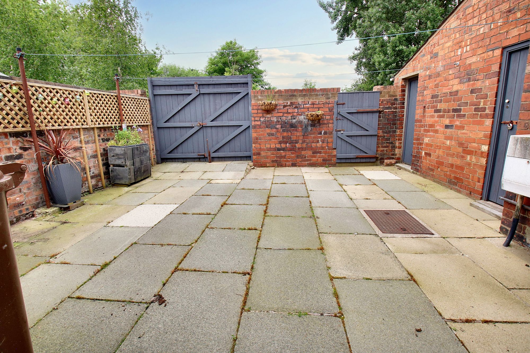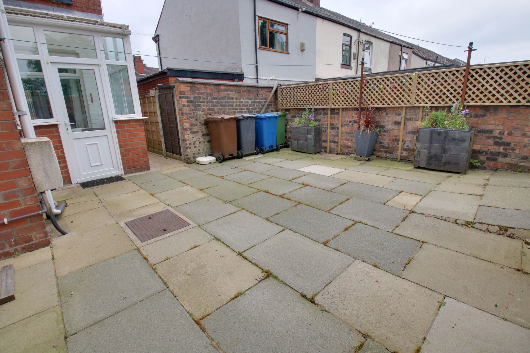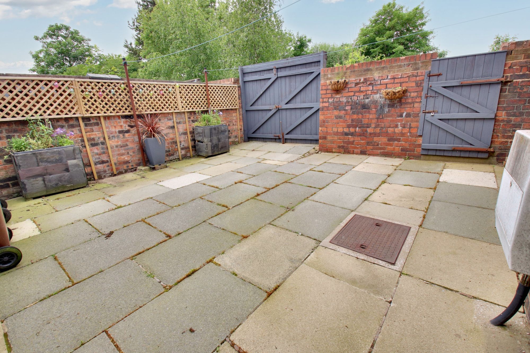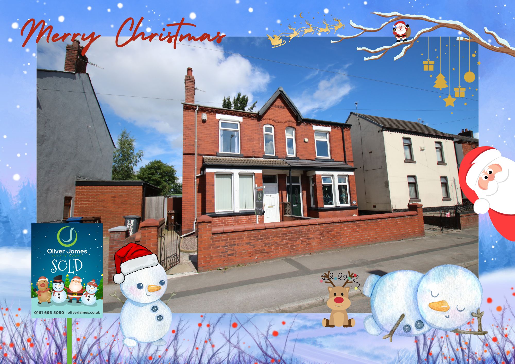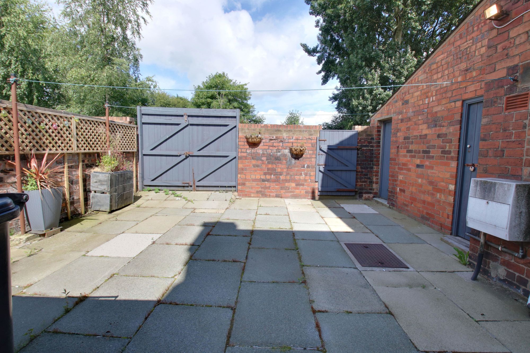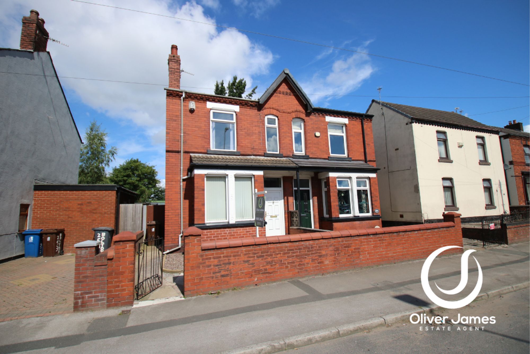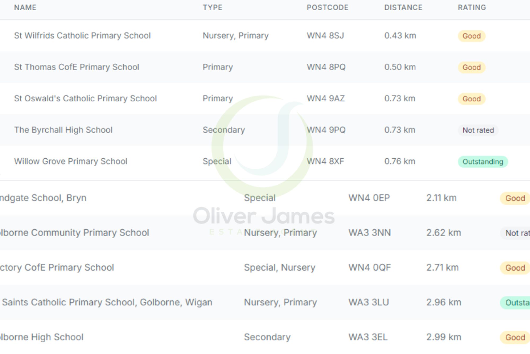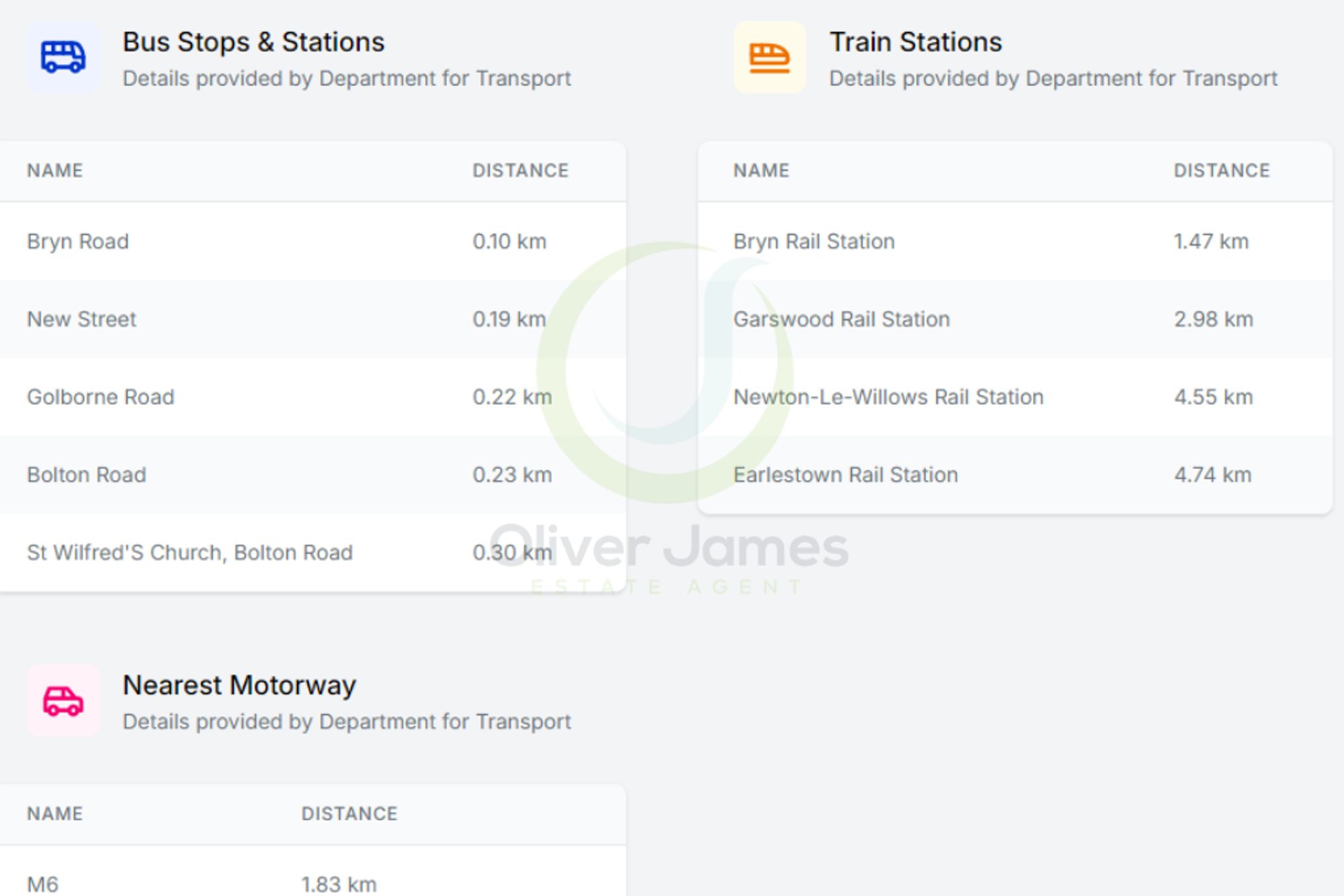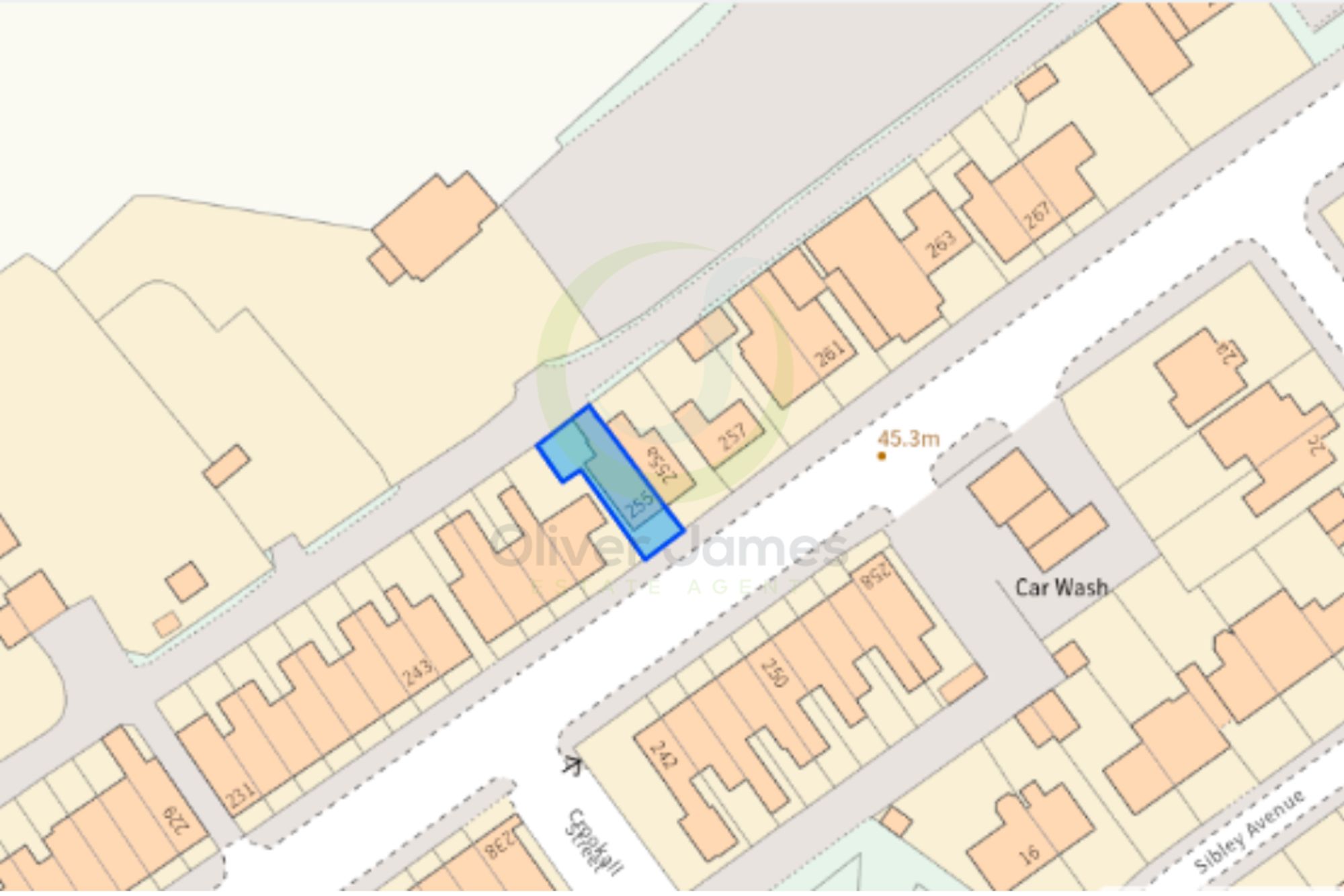3 bedroom
1 bathroom
925.70 sq ft (86 sq m)
3 bedroom
1 bathroom
925.70 sq ft (86 sq m)
HallwayVestibule entrance, laminate flooring, coving and radiator.
Lounge15' 1" x 10' 6" (4.60m x 3.20m)Front facing square bay, dado rails, coving and radiator.
Dining Room14' 5" x 11' 2" (4.40m x 3.40m)Rear facing upvc window, electric fire and radiator.
Kitchen12' 2" x 7' 10" (3.70m x 2.40m)Side facing upvc window, fitted range of base and wall units, plumbed for washer, under-stairs storage and radiator.
Lean to4' 7" x 5' 7" (1.40m x 1.70m)Rear facing upvc windows and door.
LandingLoft Access and s storage cupboard.
Bedroom One14' 5" x 8' 10" (4.40m x 2.70m)Rear facing upvc window and radiator.
Bedroom Two12' 2" x 7' 10" (3.70m x 2.40m)Front facing upvc window, grey laminate flooring and radiator.
Bedroom Three9' 2" x 6' 7" (2.80m x 2.00m)Front facing upvc window and radiator.
Bathroom11' 10" x 7' 10" (3.60m x 2.40m)Rear facing upvc window, three piece suite, cast iron roll top bath, WV, wash basin Cupboard housing Baxi boiler (under 10 yrs old) and radiator.
Rightmove photo size
IMG_3664-IMG_3666
IMG_3661-IMG_3663
IMG_0033-IMG_0035
IMG_0036-IMG_0038
IMG_0048-IMG_0050
IMG_0001-IMG_9999
IMG_3688-IMG_3690
IMG_3682-IMG_3684
IMG_3676-IMG_3678
IMG_3673-IMG_3675
IMG_0018-IMG_0020
IMG_0027-IMG_0029
media-libraryIhhABE
IMG_0054-IMG_0056
media-libraryBDMdbg
SOLD Christmas Window Display (14)
IMG_3700-IMG_3702
Rightmove photo size (2)
Schools - 2024-05-20T152507.666
Transport Links - 2024-05-20T152407.732
Plan and Broadband - 2024-05-20T152349.343
