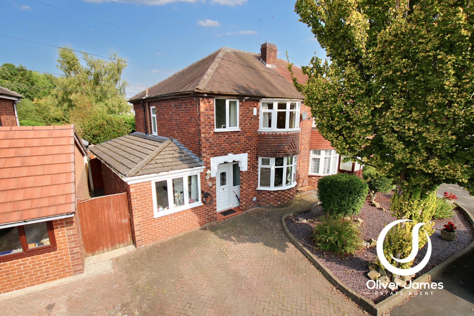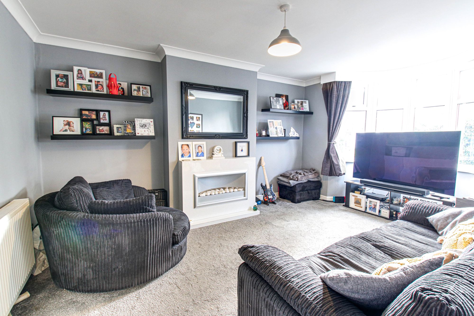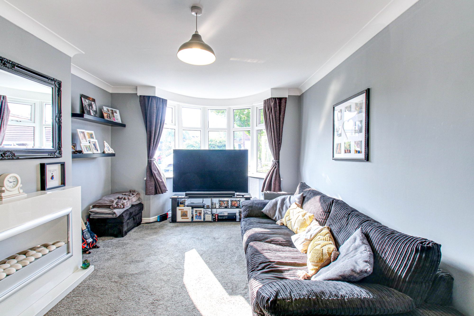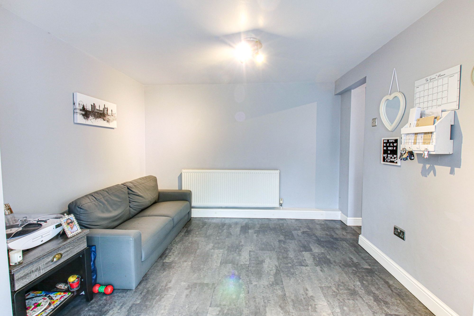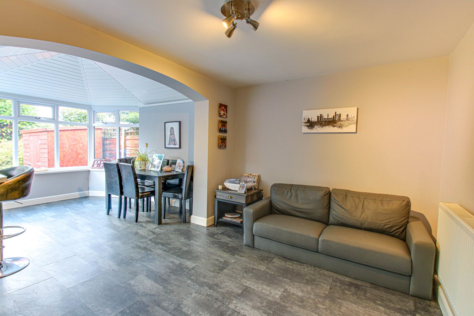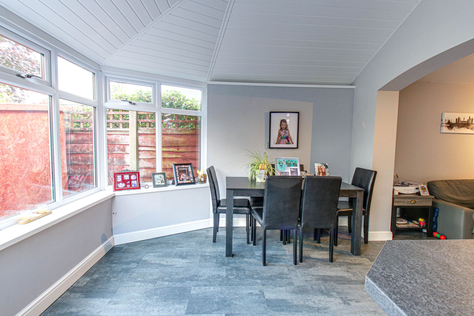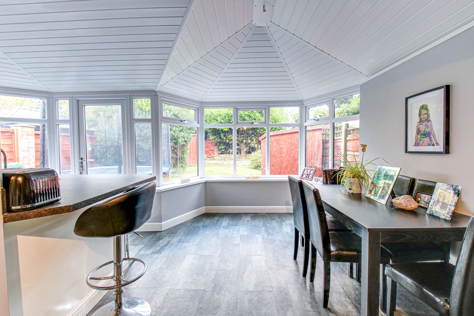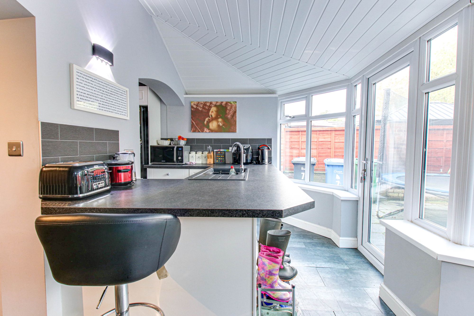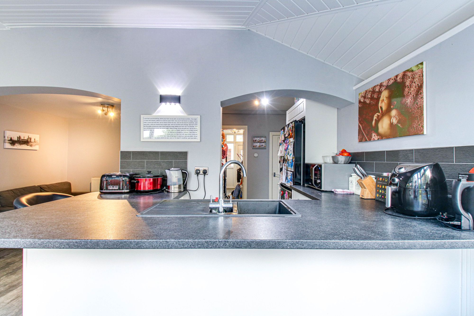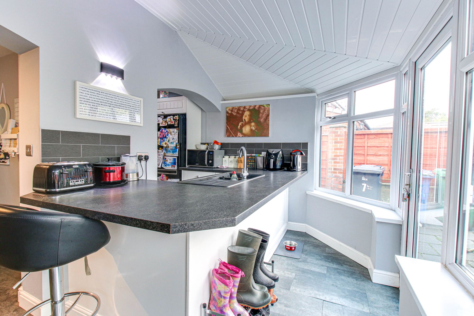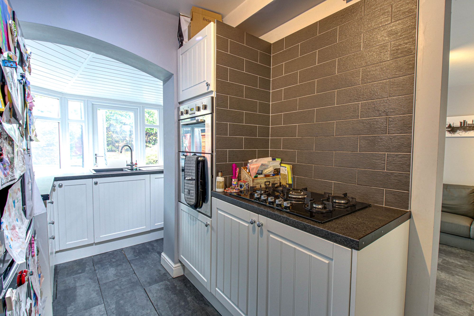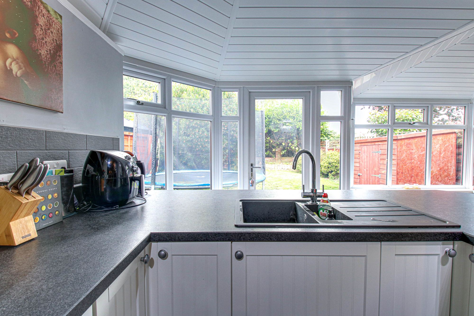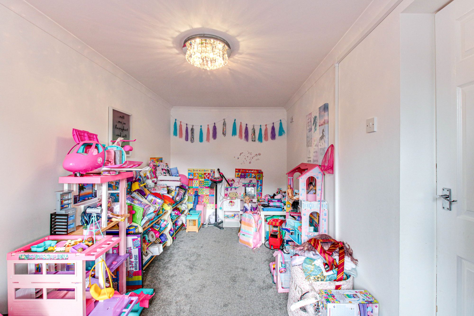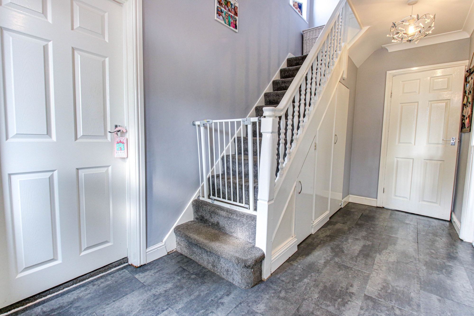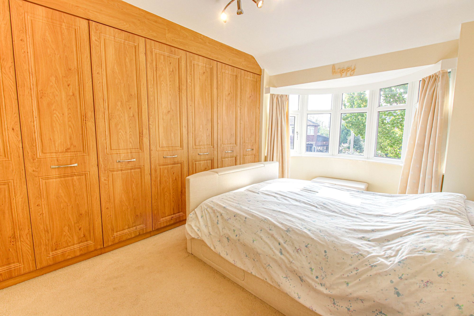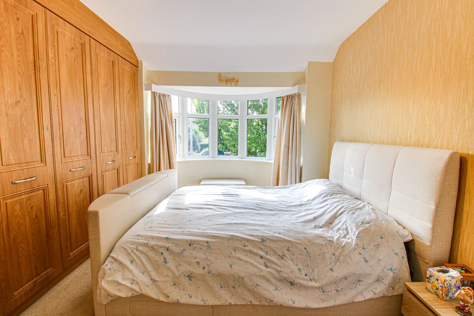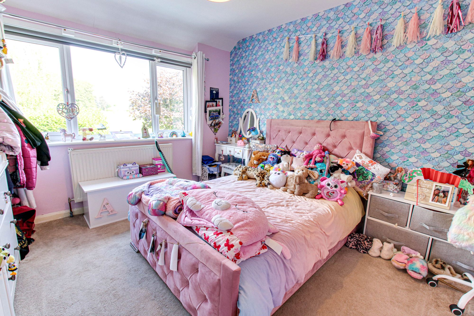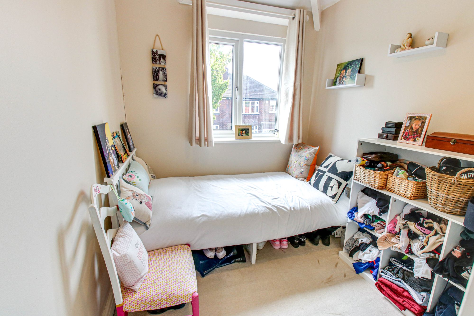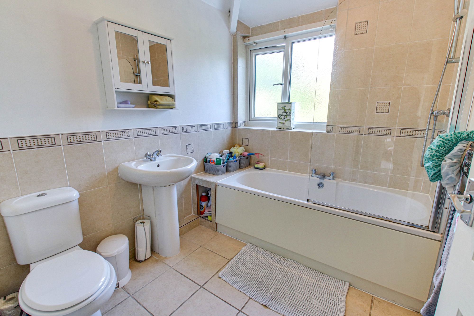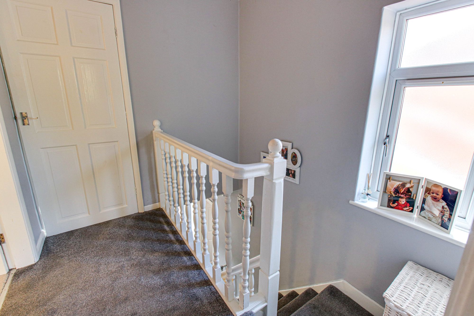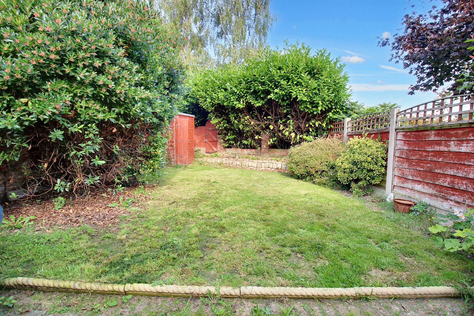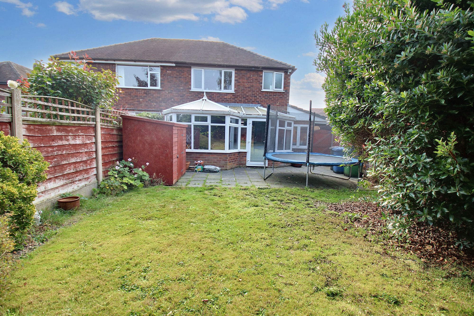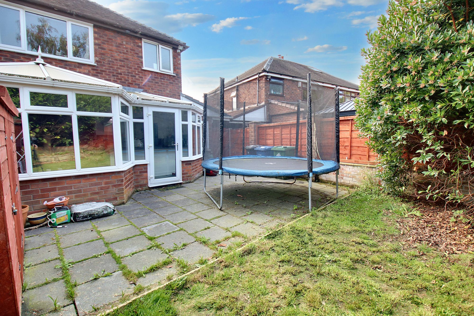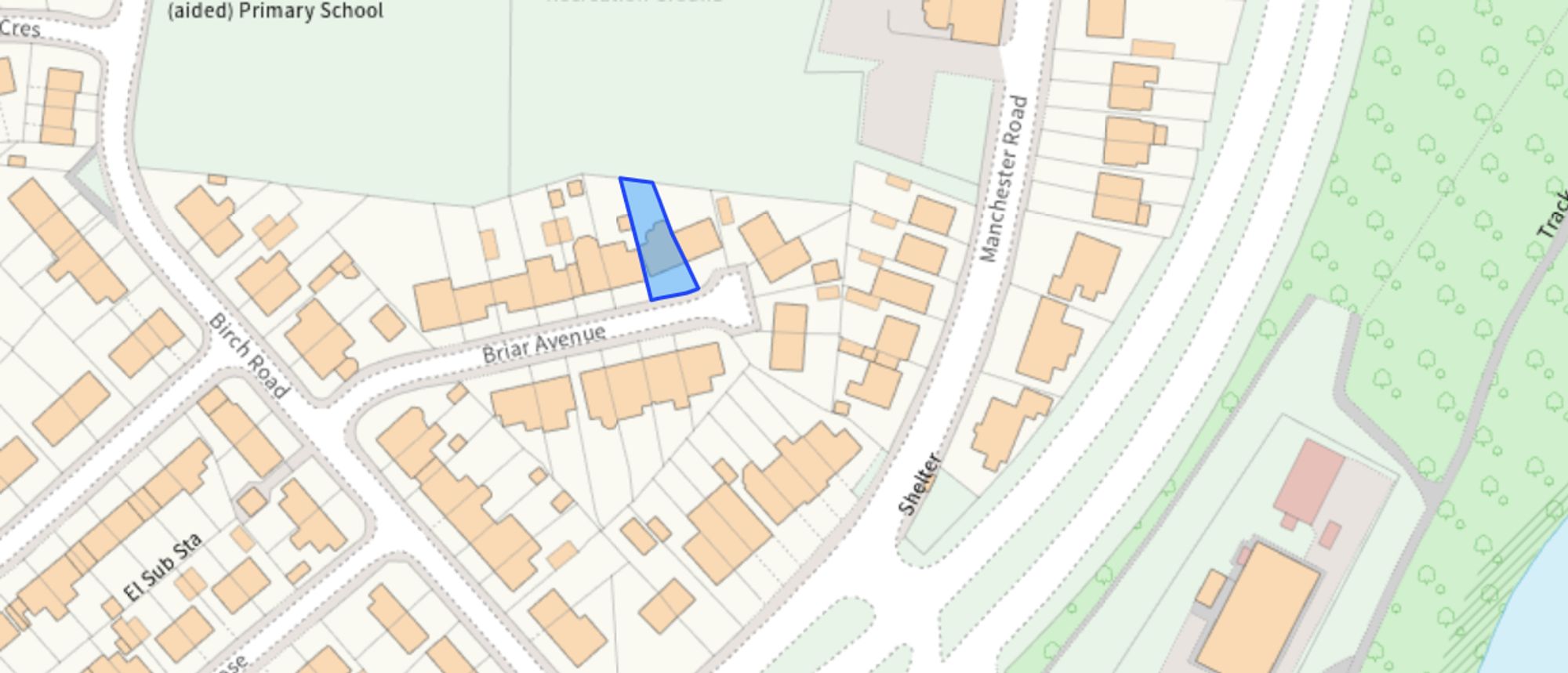3 bedroom
1 bathroom
1130.21 sq ft (105 sq m)
3 bedroom
1 bathroom
1130.21 sq ft (105 sq m)
Hallway14' 1" x 6' 11" (4.30m x 2.10m)Laminate flooring, understairs storage and radiator.
Lounge17' 1" x 10' 10" (5.20m x 3.30m)Front facing upvc bow window, laminate flooring, coving and radiator.
*Measurement into the bay
Playroom15' 1" x 6' 11" (4.60m x 2.10m)Front facing upvc window, cupboard housing meter and radiator.
Kitchen One8' 2" x 7' 10" (2.50m x 2.40m)Fitted range of units, five ring gas hob, double oven, laminate flooring and understairs cupboard.
Kitchen Diner (Conservatory)11' 10" x 17' 1" (3.60m x 5.20m)Rear facing upvc windows and door, Breakfast bar with inset bowl and a half sink unit and laminate flooring.
Dining Area measures: 3.6m x 3.1m
Morning Room10' 2" x 8' 10" (3.10m x 2.70m)Laminate flooring and radiator.
Utility Room8' 10" x 3' 7" (2.70m x 1.10m)Rear facing upvc window, base and wall units, plumbed for washer and wall mounted Worcester Boiler approx 7 years old
LandingSide facing upvc window and loft access (Boarded with ladder and light)
Bedroom One14' 5" x 10' 10" (4.40m x 3.30m)Front facing upvc bow window, fitted wardrobes and radiator.
*Measurement into bay window
Bedroom Two12' 2" x 11' 2" (3.70m x 3.40m)Rear facing upvc window, radiator and open aspect views.
Bedroom Three7' 7" x 6' 11" (2.30m x 2.10m)Front facing upvc window and radiator.
Rightmove photo size (4)
IMG_5210-IMG_5212
IMG_5216-IMG_5218
IMG_5234-IMG_5236
IMG_5246-IMG_5248
IMG_5252-IMG_5254
IMG_5231-IMG_5233
IMG_5243-IMG_5245
IMG_5249-IMG_5251
IMG_5240-IMG_5242
IMG_5225-IMG_5227
IMG_5228-IMG_5230
IMG_5261-IMG_5263
IMG_5219-IMG_5221
IMG_5273-IMG_5275
IMG_5267-IMG_5269
IMG_5276-IMG_5278
IMG_5285-IMG_5287
IMG_5279-IMG_5281
IMG_5288-IMG_5290
media-libraryloAaIC
media-libraryOMBlIL
media-libraryhFiPbN
Christmas Window Display (9)
yuhjk
