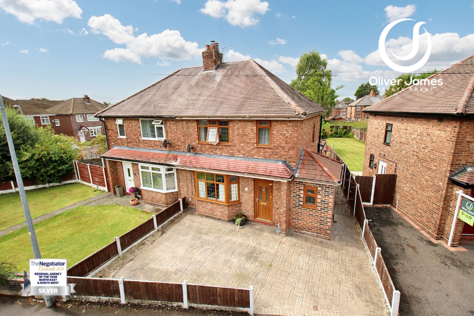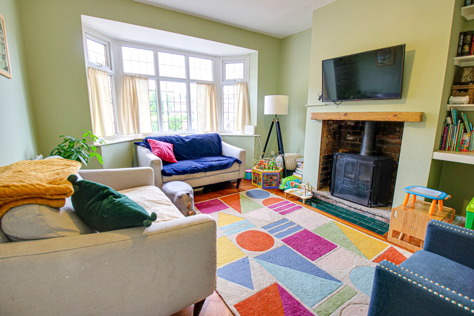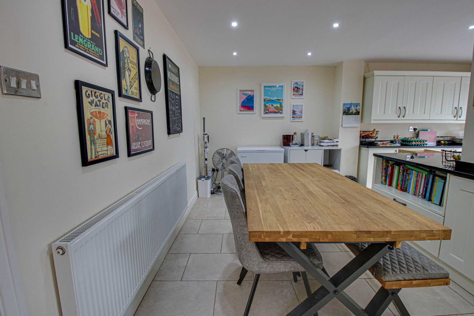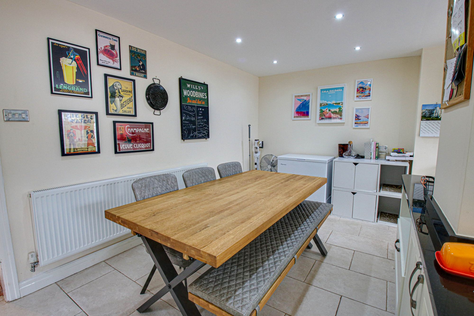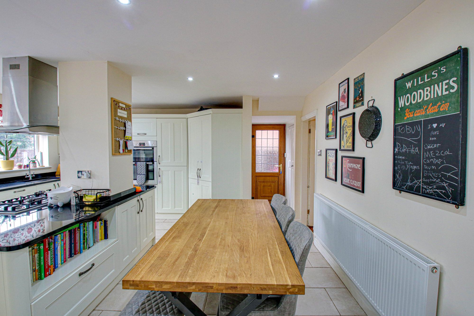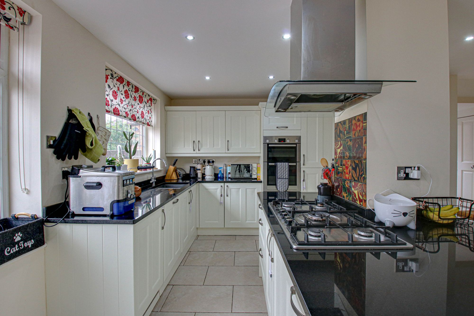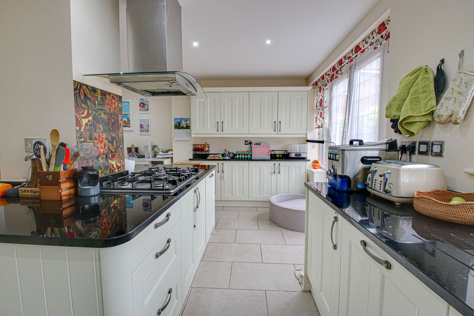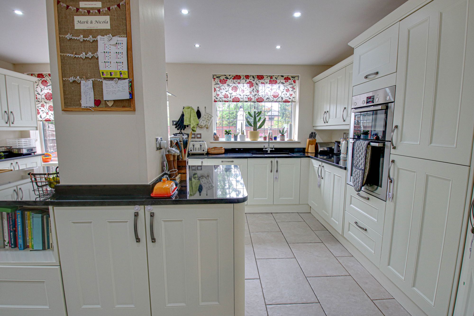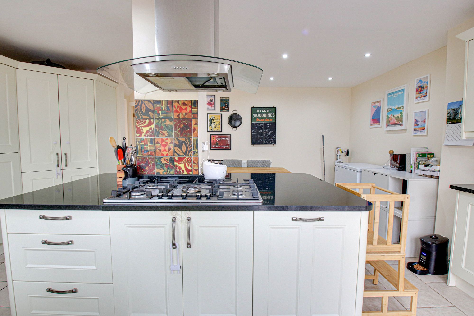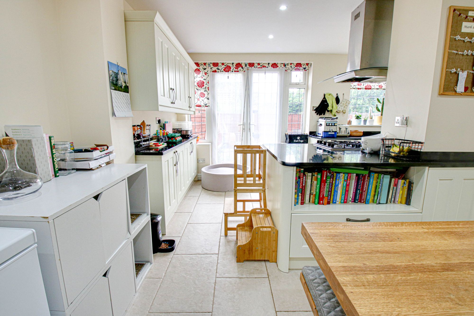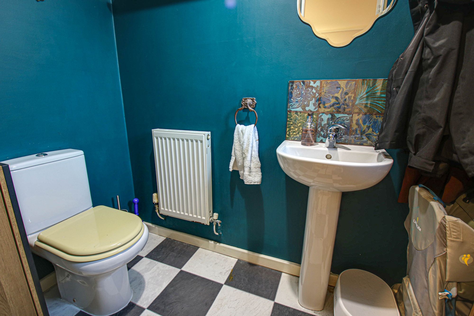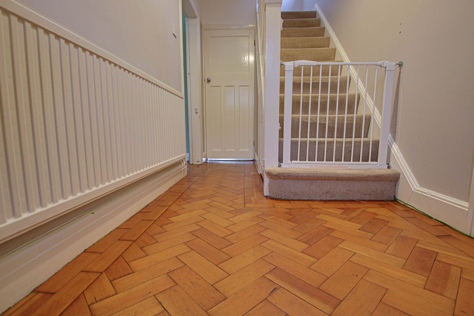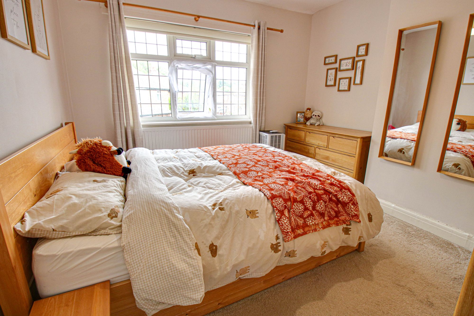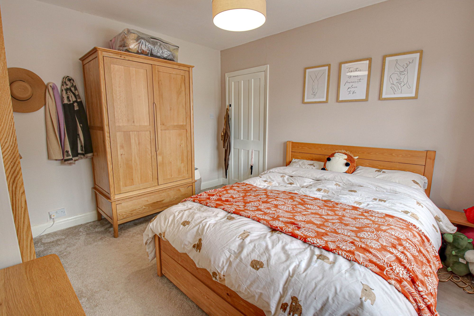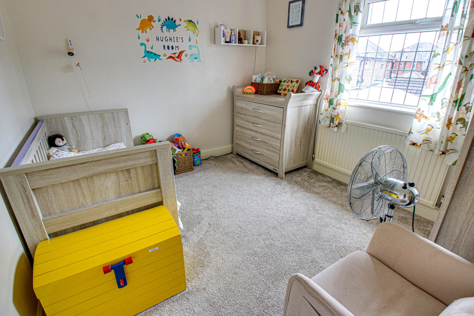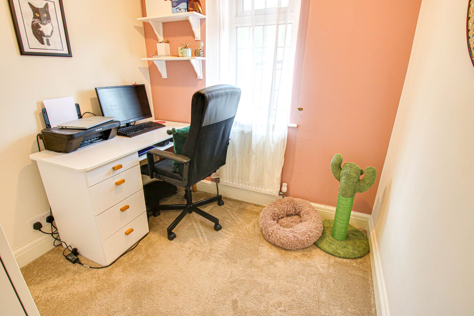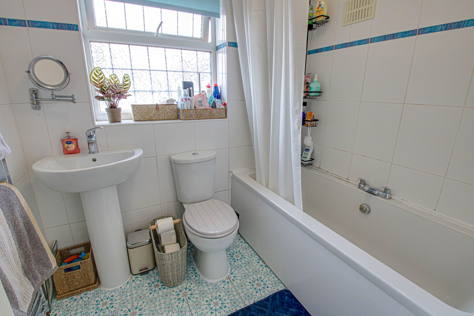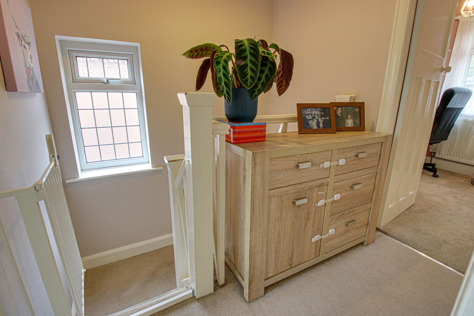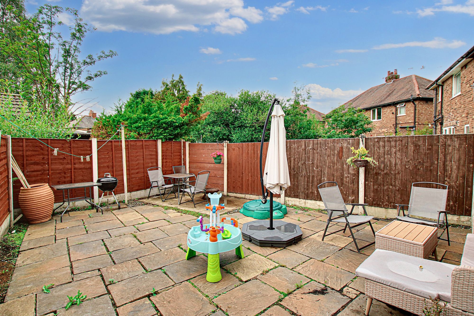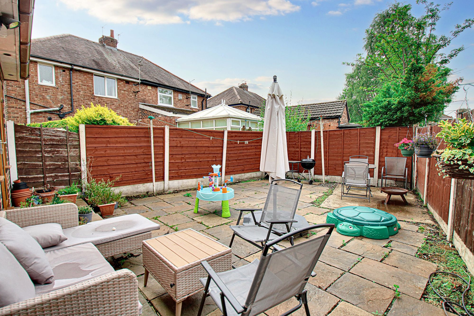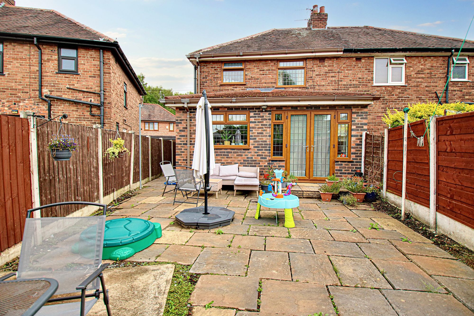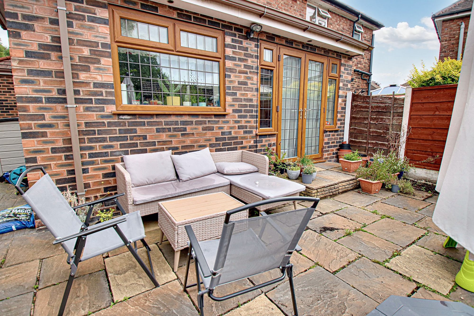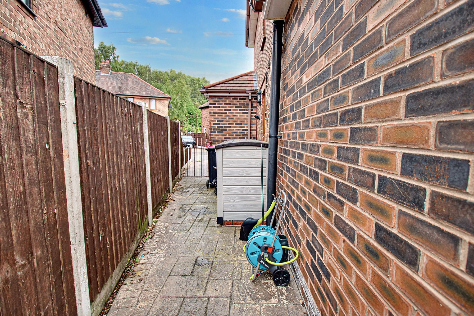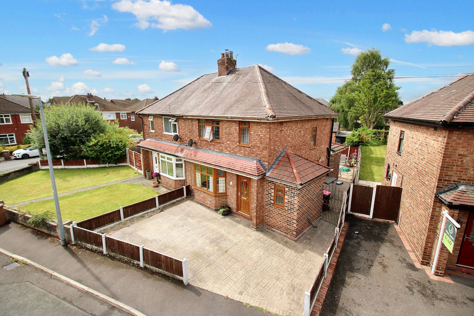3 bedroom
2 bathroom
914.93 sq ft (85 sq m)
3 bedroom
2 bathroom
914.93 sq ft (85 sq m)
HallwayParquet flooring, understairs cupboard and radiator.
Lounge14' 1" x 11' 10" (4.30m x 3.60m)Front facing upvc window, Log burner, parquet flooring and radiator.
Kitchen Diner 'Extended'16' 9" x 17' 5" (5.10m x 5.30m)Rear facing upvc french doors, window and side facing upvc door, fitted range of base and wall units, black granite work surfaces, Centre Island with five ring gas hob and over extractor, dishwasher, washing machine, fridge/freezer, tiled flooring and radiator.
Guest WC6' 7" x 3' 7" (2.00m x 1.10m)Front facing upvc window, pedestal wash basin, low flush wc and radiator.
LandingSide facing upvc window
Bedroom One11' 10" x 10' 6" (3.60m x 3.20m)Front facing upvc window and radiator.
Bedroom Two9' 2" x 10' 6" (2.80m x 3.20m)Rear facing upvc window and radiator.
Bedroom Three7' 10" x 7' 3" (2.40m x 2.20m)Front facing upvc window, radiator and loft access (ladder, light and part boarded).
Bathroom5' 7" x 7' 3" (1.70m x 2.20m)Rear facing upvc window, panel bath, over shower, pedestal wash basin, WC, tiled wall and heated towel rail.
Rightmove photo size (11)
IMG_2881-IMG_2883
IMG_2848-IMG_2850
IMG_2842-IMG_2844
IMG_2872-IMG_2874
IMG_2839-IMG_2841
IMG_2851-IMG_2853
IMG_2845-IMG_2847
IMG_2854-IMG_2856
IMG_2869-IMG_2871
IMG_2895-IMG_2897
IMG_2901-IMG_2903
IMG_2916-IMG_2918
IMG_2910-IMG_2912
IMG_2931-IMG_2933
IMG_2922-IMG_2924
IMG_2940-IMG_2942
IMG_2913-IMG_2915
media-libraryOkIoci
media-libraryKnNFPo
media-libraryPjhAAF
media-libraryHofbfb
media-libraryLmKhhD
media-libraryafAlEj
