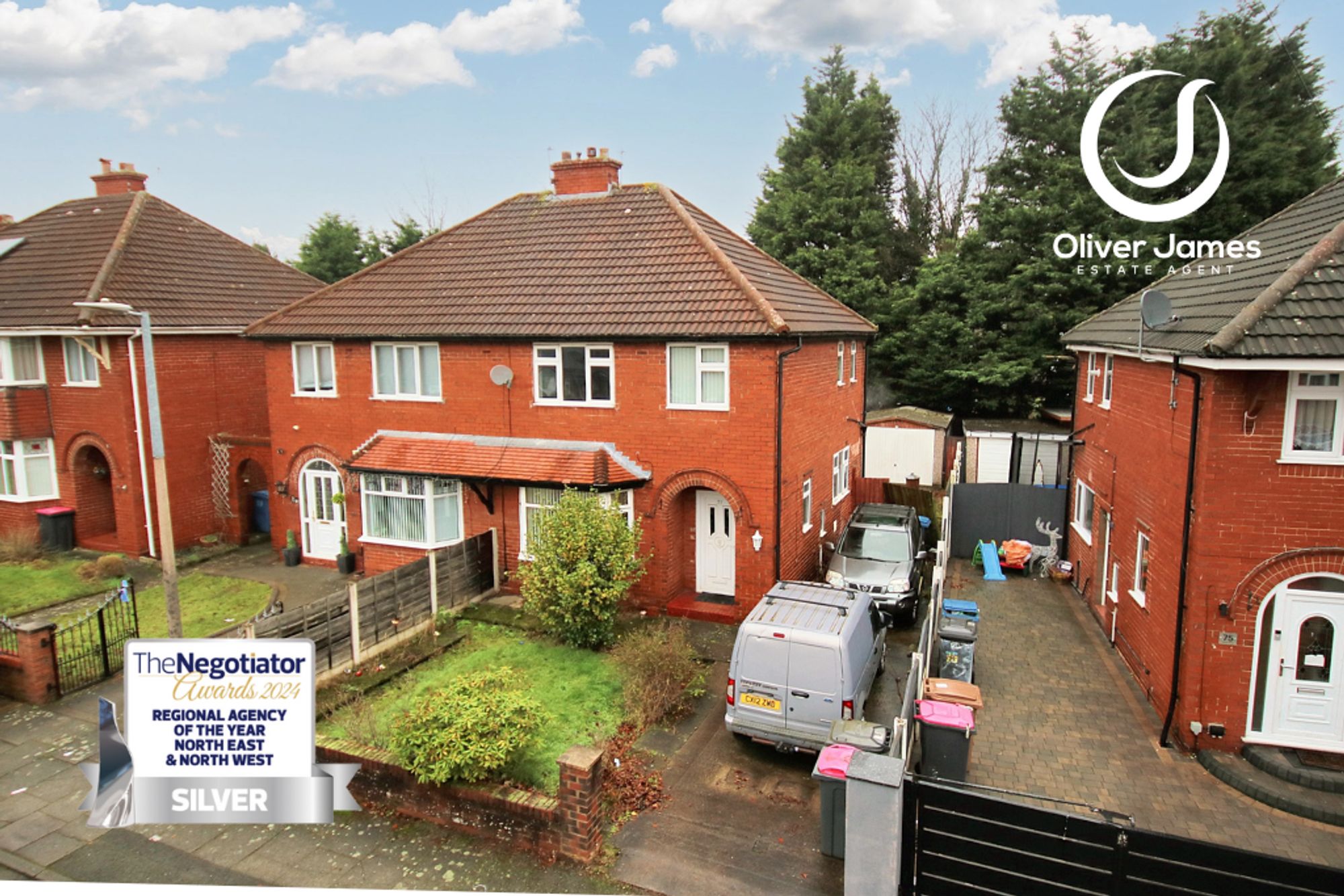3 bedroom
1 bathroom
979.52 sq ft (91 sq m)
3 bedroom
1 bathroom
979.52 sq ft (91 sq m)
HallwaySide facing upvc window, tiled flooring and radiator.
Lounge15' 1" x 11' 10" (4.60m x 3.60m)Front facing upvc bay window, gas fire (not tested), dado and radiator.
Measurement is into bay
Kitchen Diner18' 8" x 12' 6" (5.70m x 3.80m)Side facing upvc window, rear facing patio door, fitted range of base and wall units, tiled flooring, Wall mounted Worcester Boiler and radiator.
LandingSide facing upvc window and loft access.
Walls replastered and painted
Bedroom One13' 9" x 10' 10" (4.20m x 3.30m)Front facing upvc window and radiator.
Walls replastered and painted
Bedroom Two11' 6" x 10' 10" (3.50m x 3.30m)Rear facing upvc window and radiator.
Walls replastered and painted
Bedroom Three9' 2" x 7' 3" (2.80m x 2.20m)Front facing upvc window and radiator.
Walls replastered and painted
Bathroom6' 7" x 7' 3" (2.00m x 2.20m)Side facing upvc window, panel bath, vanity sink unit, WC, tiled flooring and walls and a heated towel rail.
Rightmove photo size
IMG_8119-IMG_8121
IMG_8122-IMG_8124
IMG_8089-IMG_8091
IMG_8092-IMG_8094
IMG_8101-IMG_8103
IMG_8110-IMG_8112
IMG_8104-IMG_8106
IMG_8098-IMG_8100
media-libraryFNakcj
IMG_8116-IMG_8118










