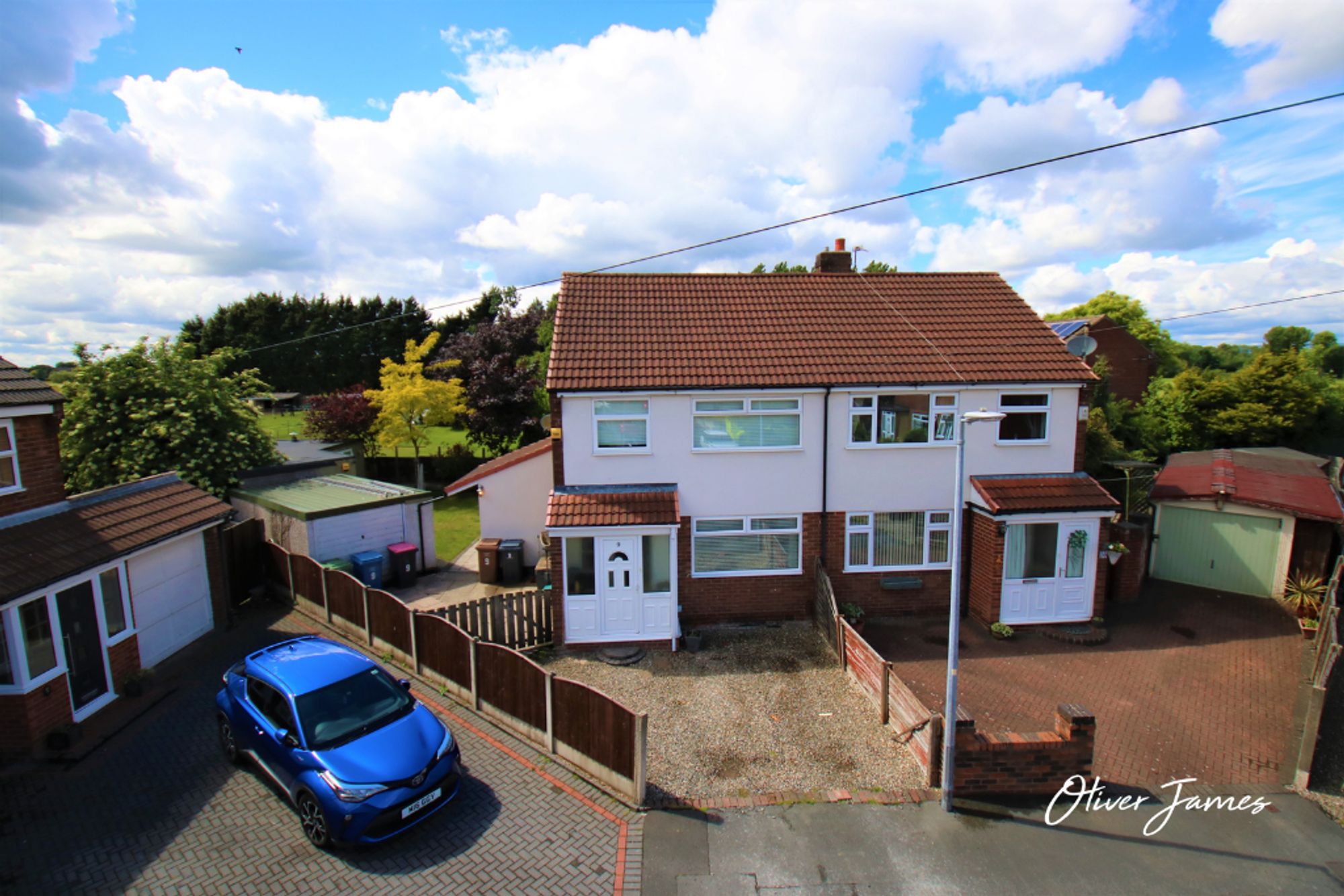3 bedroom
2 bathroom
3 bedroom
2 bathroom
Tucked away in a peaceful cul-de-sac just off the ever-popular Rose Avenue, this spacious and stylish semi-detached home is a true gem offering flexible living, scenic surroundings, and that all-important garden room you didn’t know you needed until now.
Surrounded by a green landscape with open aspect views from the top-floor skylight, the home feels wonderfully connected to nature. Just around the corner, you’ll find Princes Park—ideal for morning jogs, family outings, or a relaxed weekend stroll. With its friendly neighbourhood vibe, Greenside Drive is the kind of street where kids can safely play out front and teenagers can retreat to their very own hangout space in the garden room. Speaking of which…
Out back, a substantial detached garden room (10.9m x 5.8m!) currently set up as a bar, music room and lounge area, offers a world of possibilities. Whether you're working from home, launching a new business venture, hosting friends, or simply claiming your own sanctuary this versatile space delivers.
Inside, the house has been thoughtfully improved, now offering four bedrooms including a converted loft room, a modern kitchen diner, a bright and welcoming lounge, and practical features like a utility room, downstairs WC, and a detached garage with power and light. The kitchen boasts a sleek induction hob, electric oven, wooden worktops, and ample storage—perfect for busy family life or keen cooks.
Upstairs, three comfortable bedrooms are joined by a fresh, modern bathroom, and then there’s the impressive loft conversion, ideal as a fourth bedroom, home office, or creative studio with light streaming in from twin skylights.
Step outside and enjoy the patio and lawn garden, complete with an outdoor tap, ideal for summer days and weekend gardening. Parking is sorted too, with a driveway for up to three cars and a garage offering even more space.
With no onward chain, this property is ready when you are.
Hallway14' 1" x 5' 7" (4.30m x 1.70m)LVT flooring and radiator.
Lounge11' 2" x 11' 2" (3.40m x 3.40m)Front facing upvc double glazed window, coving and radiator.
Kitchen Diner17' 5" x 9' 2" (5.30m x 2.80m)Rear facing upvc double glazed window, fitted range of base and wall units, bowl and a half sink unit, Induction hob, electric oven, microwave, wooden work surfaces, LVT flooring and radiator.
Utility Room7' 10" x 10' 6" (2.40m x 3.20m)Side facing upvc double glazed window, cupboard housing boiler and radiator.
WC5' 3" x 2' 7" (1.60m x 0.80m)Rear facing upvc double glazed window, low flush wc, hand wash basin and radiator.
Landing
Bedroom One9' 6" x 12' 6" (2.90m x 3.80m)Front facing upvc double glazed window, fitted TV and storage unit, fitted wardrobes and radiator.
Bedroom Two9' 6" x 10' 2" (2.90m x 3.10m)Rear facing upvc double glazed wndow, fitted wardrobes and radiator.
Bedroom Three8' 2" x 7' 3" (2.50m x 2.20m)Front facing upvc double glazed window and radiator.
Loft Room16' 9" x 12' 2" (5.10m x 3.70m)Two skylights, storage and radiator.
Bathroom7' 3" x 5' 7" (2.20m x 1.70m)Rear facing upvc double glazed window, Sink and WC unit, panel batth with over shower. Heated towel rail.
Large Garden Room35' 9" x 19' 0" (10.90m x 5.80m)Garden Building currently used as a bar/Lounge area. Would make an ideal work from home space or a party room. Measurementment to longest points is 10.9m 5.9m
Copy of Rightmove Logo (14)
IMG_0192-IMG_0194
IMG_0198-IMG_0200
IMG_0258-IMG_0260
IMG_0237-IMG_0239
IMG_0240-IMG_0242
IMG_0261-IMG_0263
IMG_0246-IMG_0248
IMG_0201-IMG_0203
IMG_0228-IMG_0230
IMG_0225-IMG_0227
IMG_0222-IMG_0224
IMG_0219-IMG_0221
IMG_0213-IMG_0215
IMG_0288-IMG_0290
IMG_0273-IMG_0275
IMG_0285-IMG_0287
IMG_0264-IMG_0266
IMG_0291-IMG_0293
IMG_0294-IMG_0296
media-libraryFMkDhO
IMG_8795-IMG_8797
IMG_8804-IMG_8806
IMG_8807-IMG_8809
IMG_8783-IMG_8785
media-librarynopdLM
media-libraryFIGaNE
media-libraryAHImPL
media-libraryOpCbjj
media-libraryEgBbIG





























