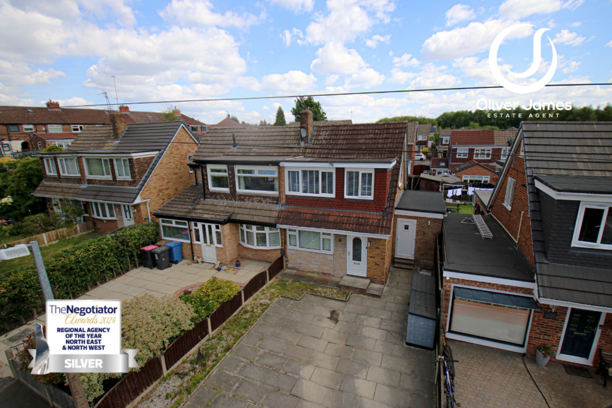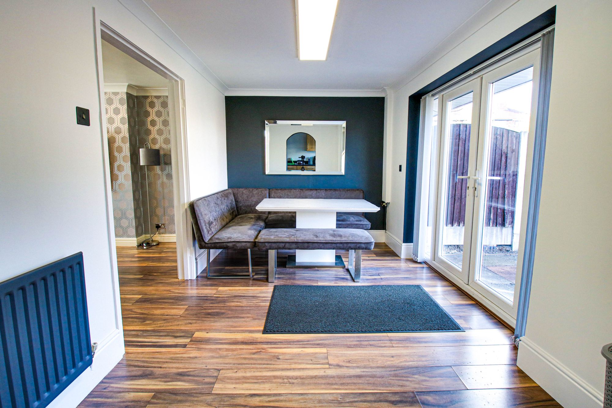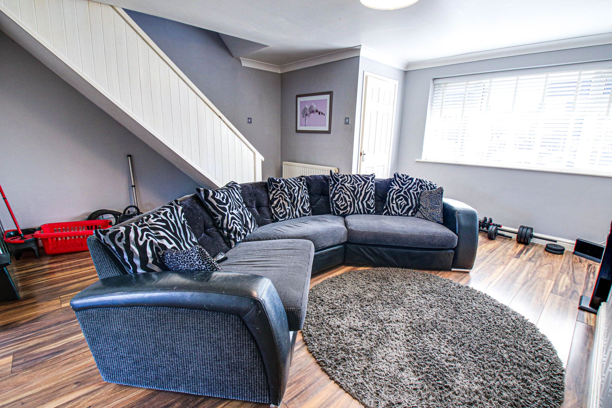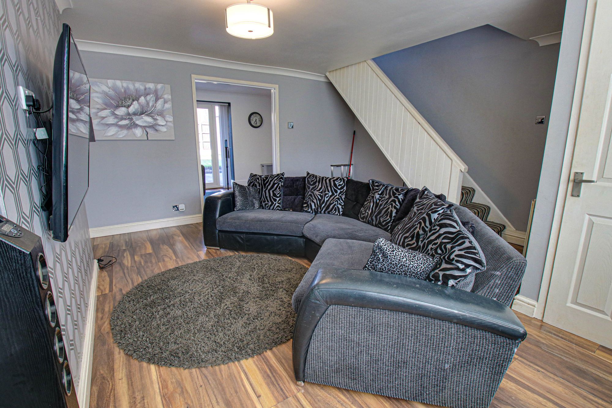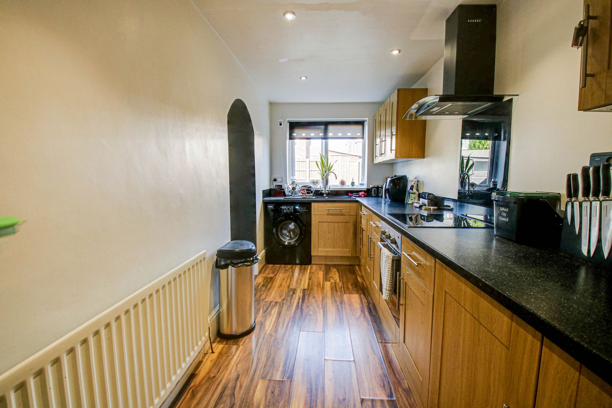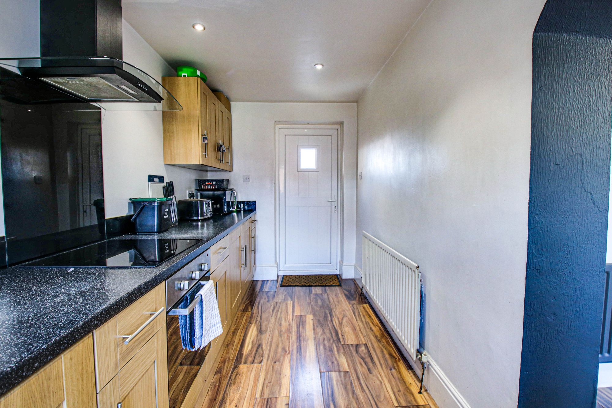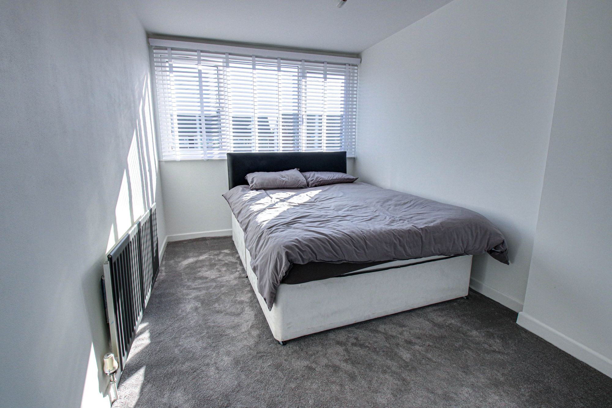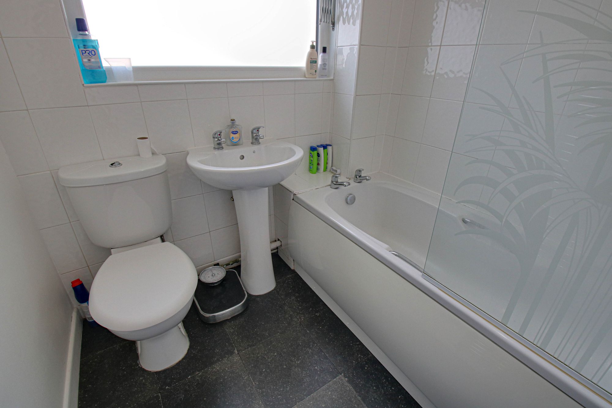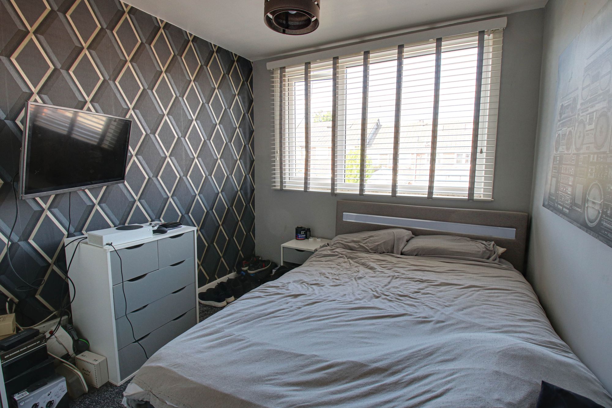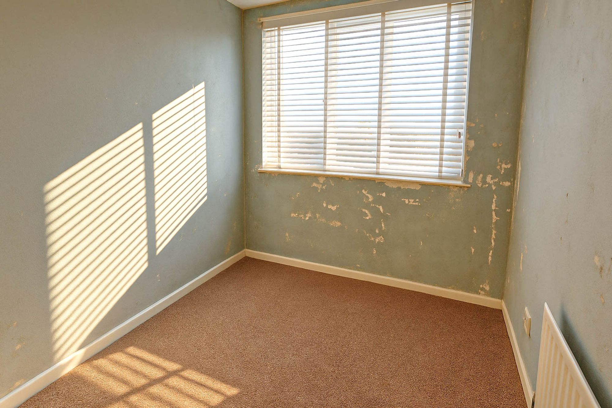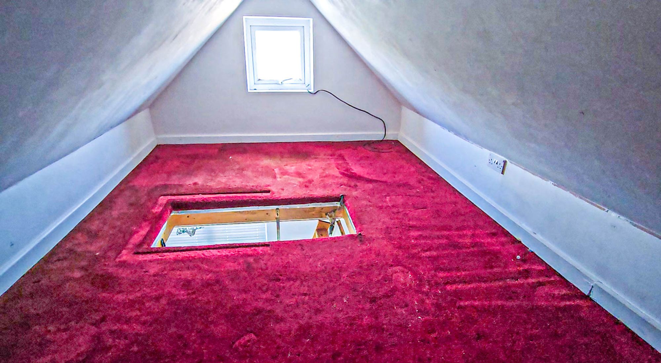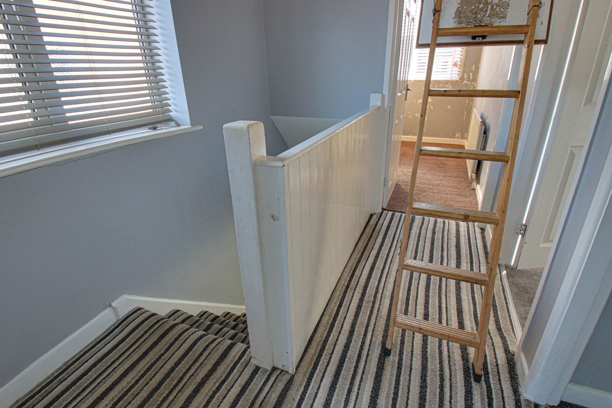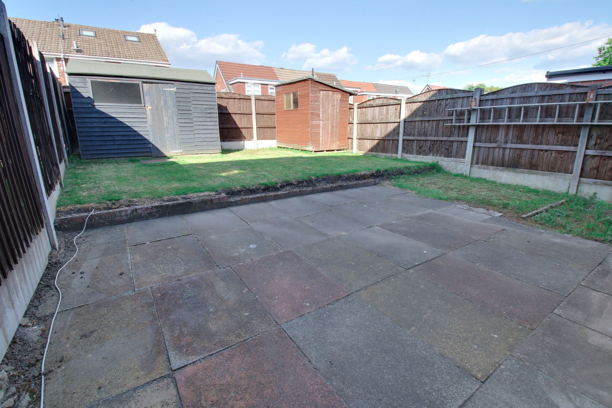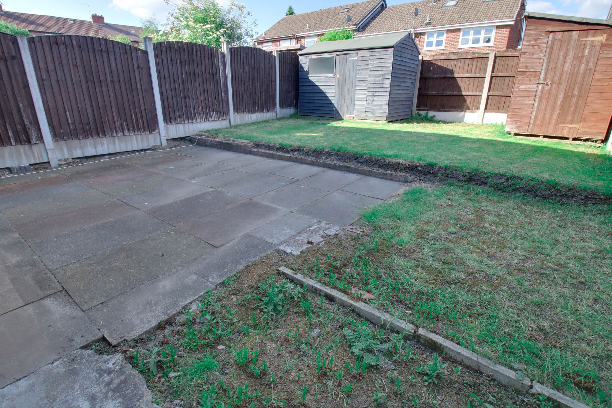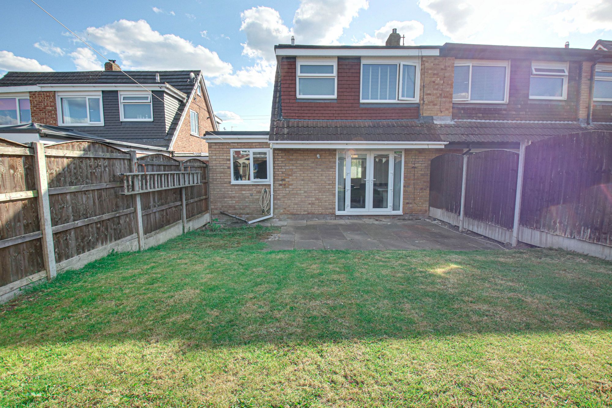3 bedroom
1 bathroom
775 sq ft (72 sq m)
3 bedroom
1 bathroom
775 sq ft (72 sq m)
HallwayFront facing upvc door and laminate flooring
Lounge14' 5" x 15' 9" (4.40m x 4.80m)Front facing upvc window, laminate flooring and radiator.
Dining Room7' 10" x 14' 5" (2.40m x 4.40m)Rear facing upvc french doors, laminate flooring and radiator.
Kitchen15' 5" x 5' 11" (4.70m x 1.80m)Front facing upvc door, rear facing upvc window, fitted range of base and wall units, electric oven, hob, laminate flooring and radiator.
LandingSide facing upvc window, ladders to the loft room.
Bedroom One8' 2" x 13' 9" (2.50m x 4.20m)Front facing upvc window and radiator.
Bedroom Two8' 2" x 9' 10" (2.50m x 3.00m)Rear facing upvc window and radiator.
Bedroom Three5' 11" x 9' 2" (1.80m x 2.80m)Front facing upvc window and radiator.
Bathroom5' 11" x 5' 11" (1.80m x 1.80m)Rear facing upvc window, three piece suite, tiled walls and heated towel rail.
Loft Room7' 10" x 15' 1" (2.40m x 4.60m)Side facing upvc window, carpet and decor.
Rightmove photo size (11)
IMG_0473-IMG_0475
IMG_0494-IMG_0496
IMG_0491-IMG_0493
IMG_0479-IMG_0481
IMG_0482-IMG_0484
IMG_0512-IMG_0514
IMG_0506-IMG_0508
IMG_0515-IMG_0517
ChatGPT Image May 23, 2025, 06_23_24 PM
Screenshot 2025-05-23 182012
IMG_0518-IMG_0520
IMG_0497-IMG_0499
IMG_0500-IMG_0502
IMG_0503-IMG_0505
