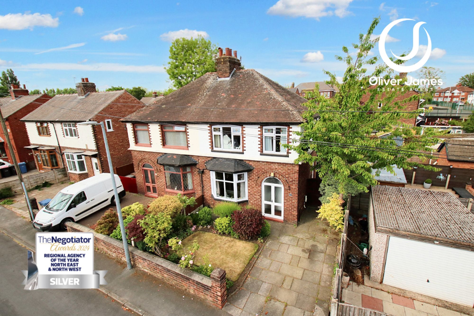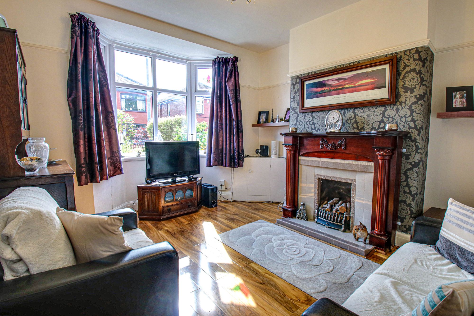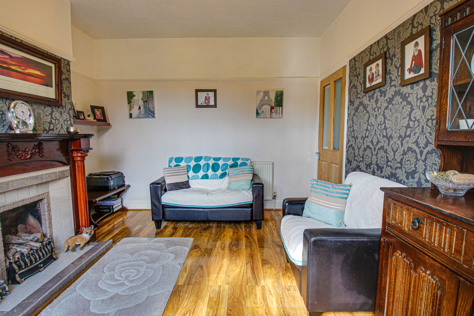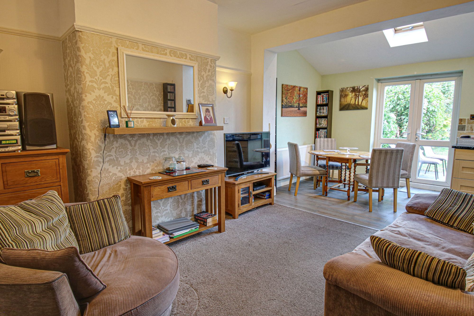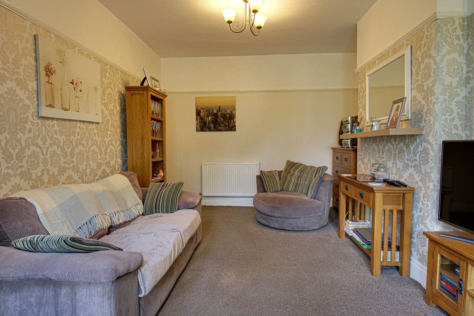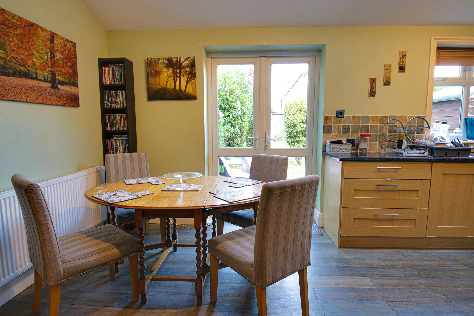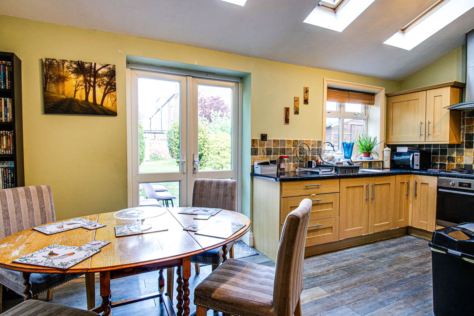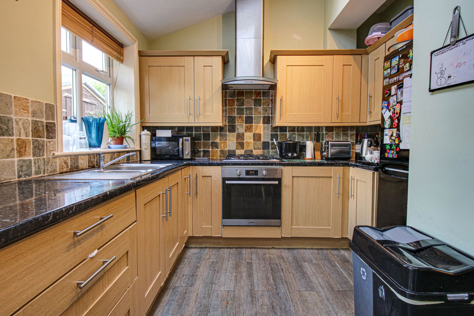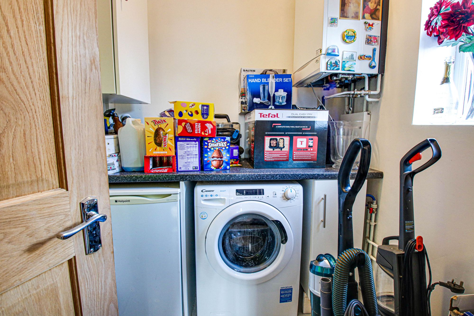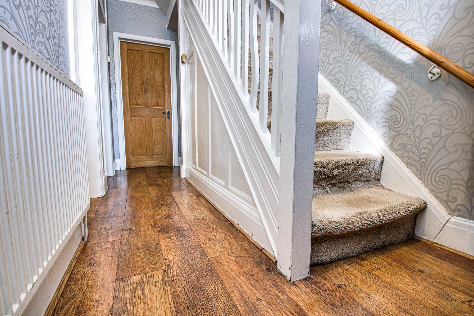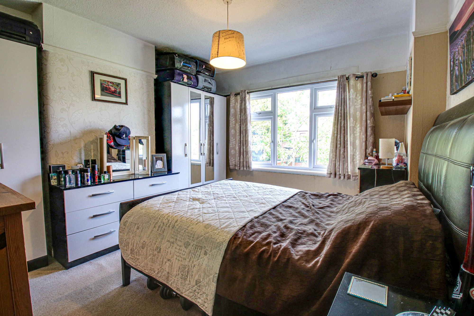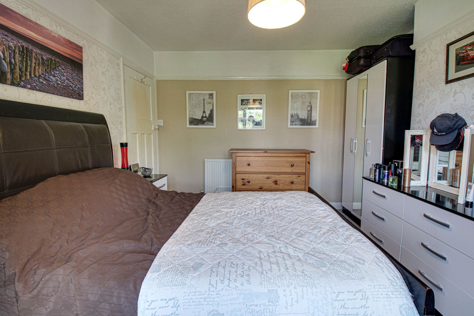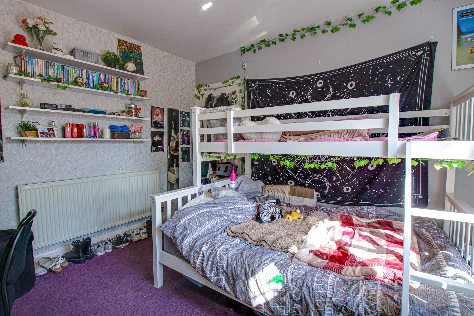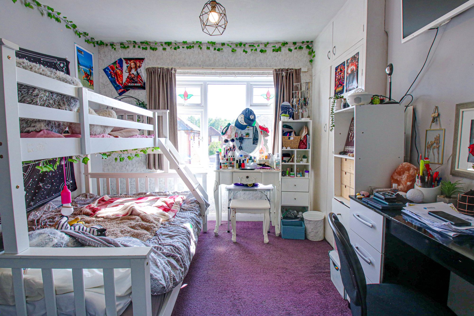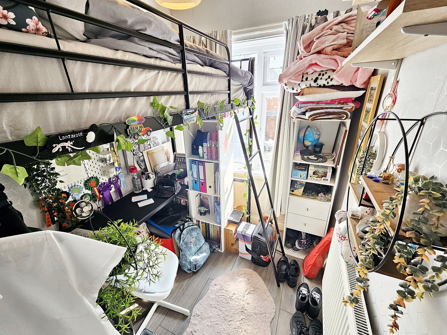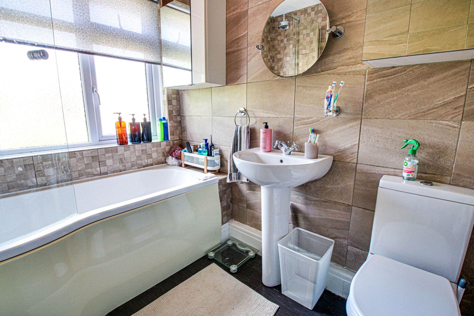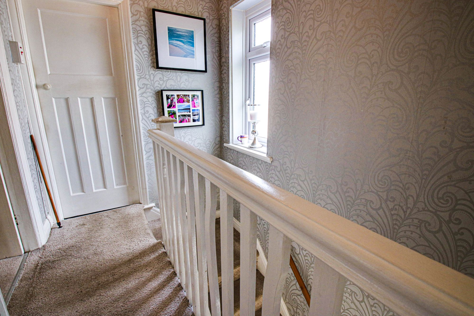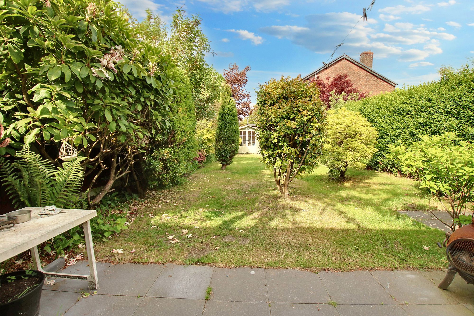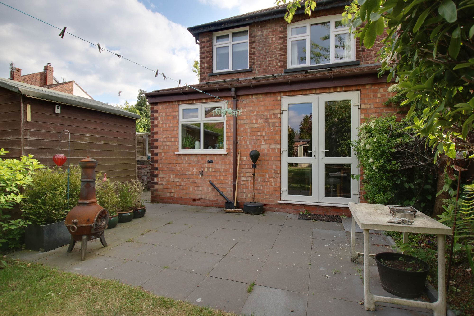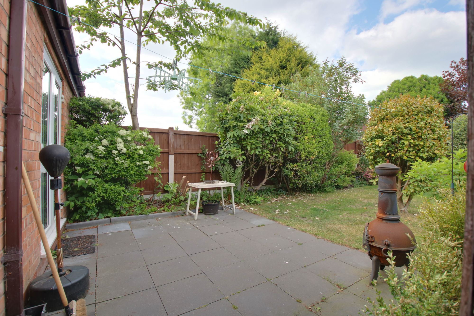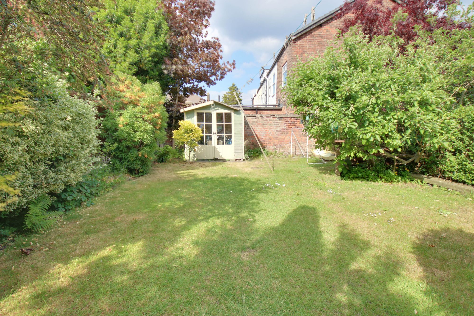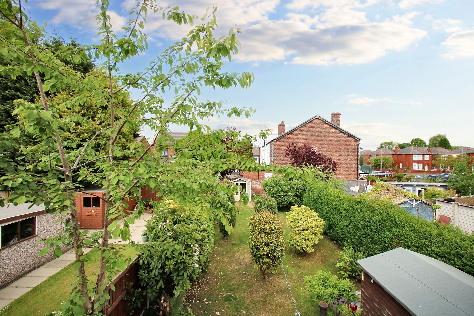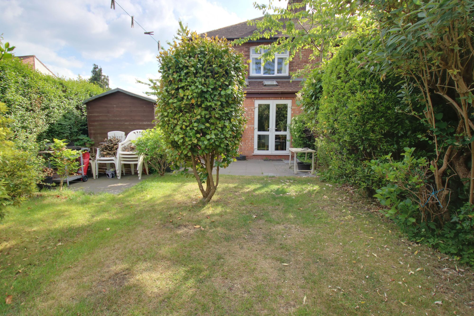3 bedroom
2 bathroom
882.64 sq ft (82 sq m)
3 bedroom
2 bathroom
882.64 sq ft (82 sq m)
HallwayPorch Entrance, laminate flooring to hallway with understairs cupboard and radiator.
Lounge11' 2" x 13' 9" (3.40m x 4.20m)Front facing upvc bay window, laminate flooring, gas living flame fire, picture rails and radiator.
Dining Room11' 2" x 12' 6" (3.40m x 3.80m)Picture rails and radiator.
Kitchen17' 5" x 9' 2" (5.30m x 2.80m)Rear upvc french doors and window, fitted range of base and wall units, bowl and a half sink drainer unit, electric oven, four ring gas hob and laminate flooring.
Utility Room5' 7" x 5' 11" (1.70m x 1.80m)Side facing upvc window, wall mounted boiler and plumbed for washer.
LandingSide facing upvc window, loft access (mostly boarded and ladder)
Bedroom One12' 6" x 11' 2" (3.80m x 3.40m)Rear facing upvc window, picture rails and radiator.
Bedroom Two11' 10" x 11' 2" (3.60m x 3.40m)Front facing upvc window, recessed cupboard and radiator.
Bedroom Three5' 11" x 7' 3" (1.80m x 2.20m)Front facing upvc window, laminate flooring and radiator.
Bathroom5' 11" x 7' 10" (1.80m x 2.40m)Rear facing upvc window, three piece suite, tiled wall and radiator.
Rightmove photo size (7)
IMG_0185-IMG_0187
IMG_0188-IMG_0190
IMG_0182-IMG_0184
IMG_0179-IMG_0181
IMG_0164-IMG_0166
IMG_0167-IMG_0169
IMG_0173-IMG_0175
IMG_0191-IMG_0193
IMG_0200-IMG_0202
IMG_0203-IMG_0205
IMG_0206-IMG_0208
IMG_0227-IMG_0229
IMG_0221-IMG_0223
media-libraryejjHML
IMG_0215-IMG_0217
IMG_0233-IMG_0235
media-libraryNKMjDj
IMG_0251-IMG_0253
IMG_0254-IMG_0256
IMG_0245-IMG_0247
media-libraryGANhHn
IMG_0248-IMG_0250
