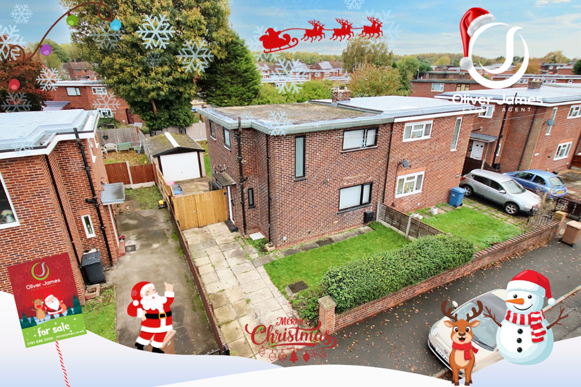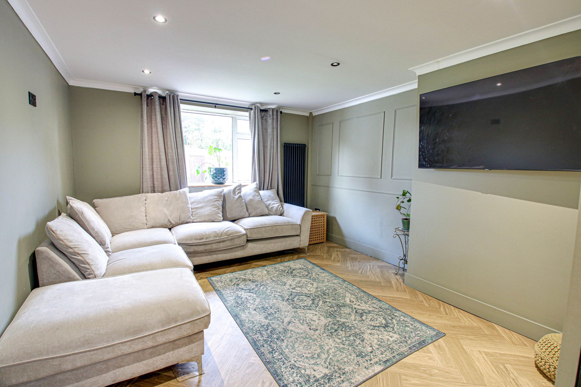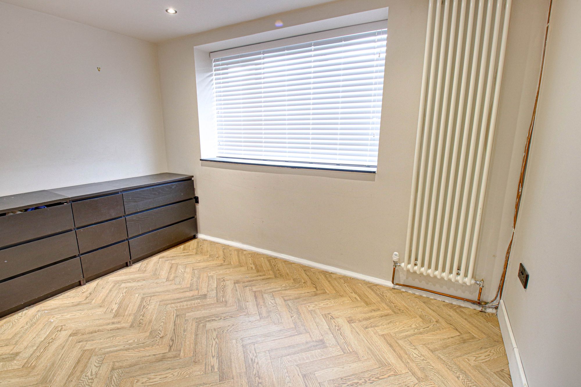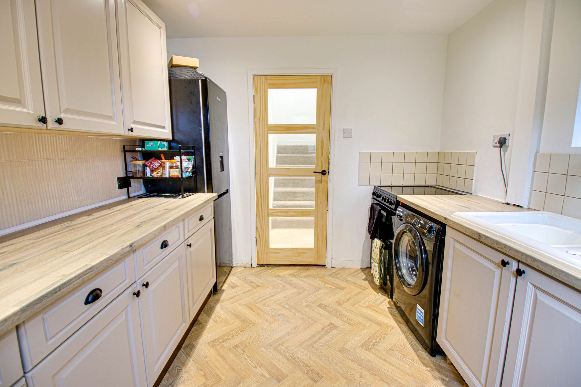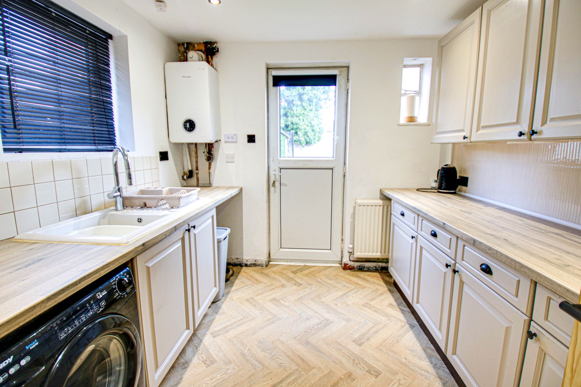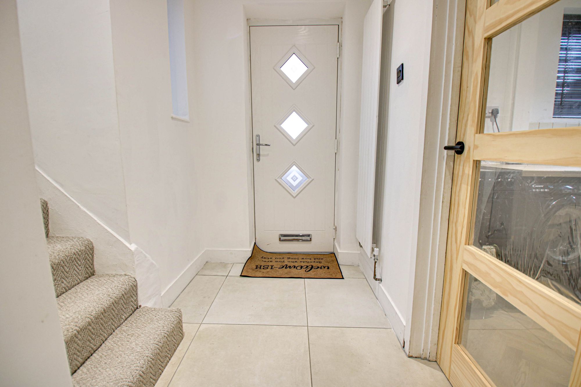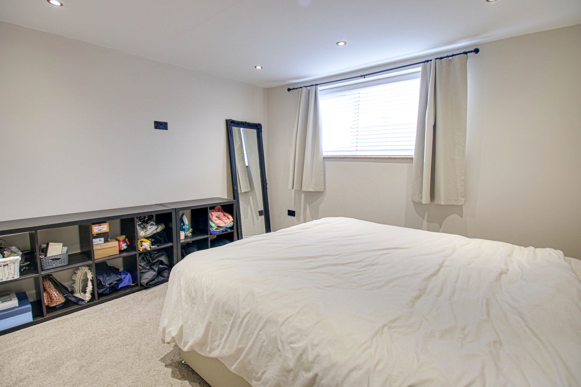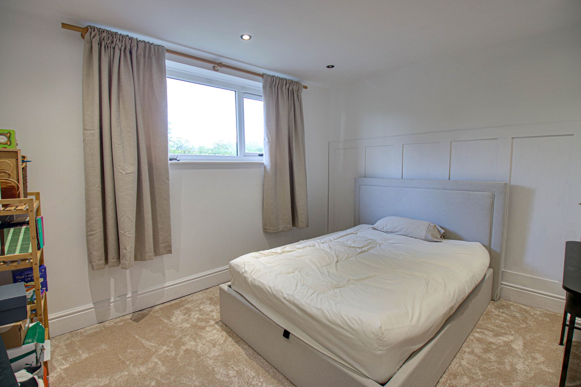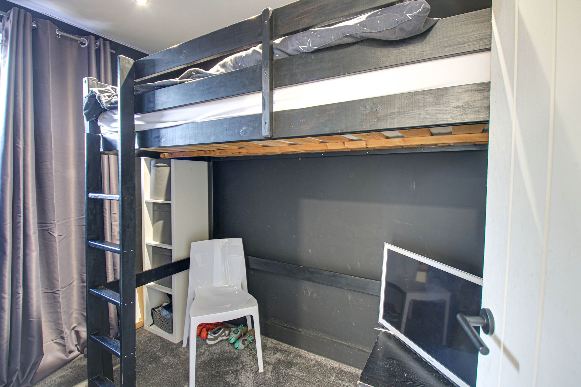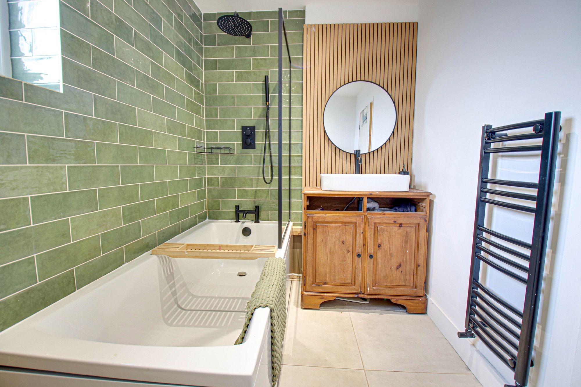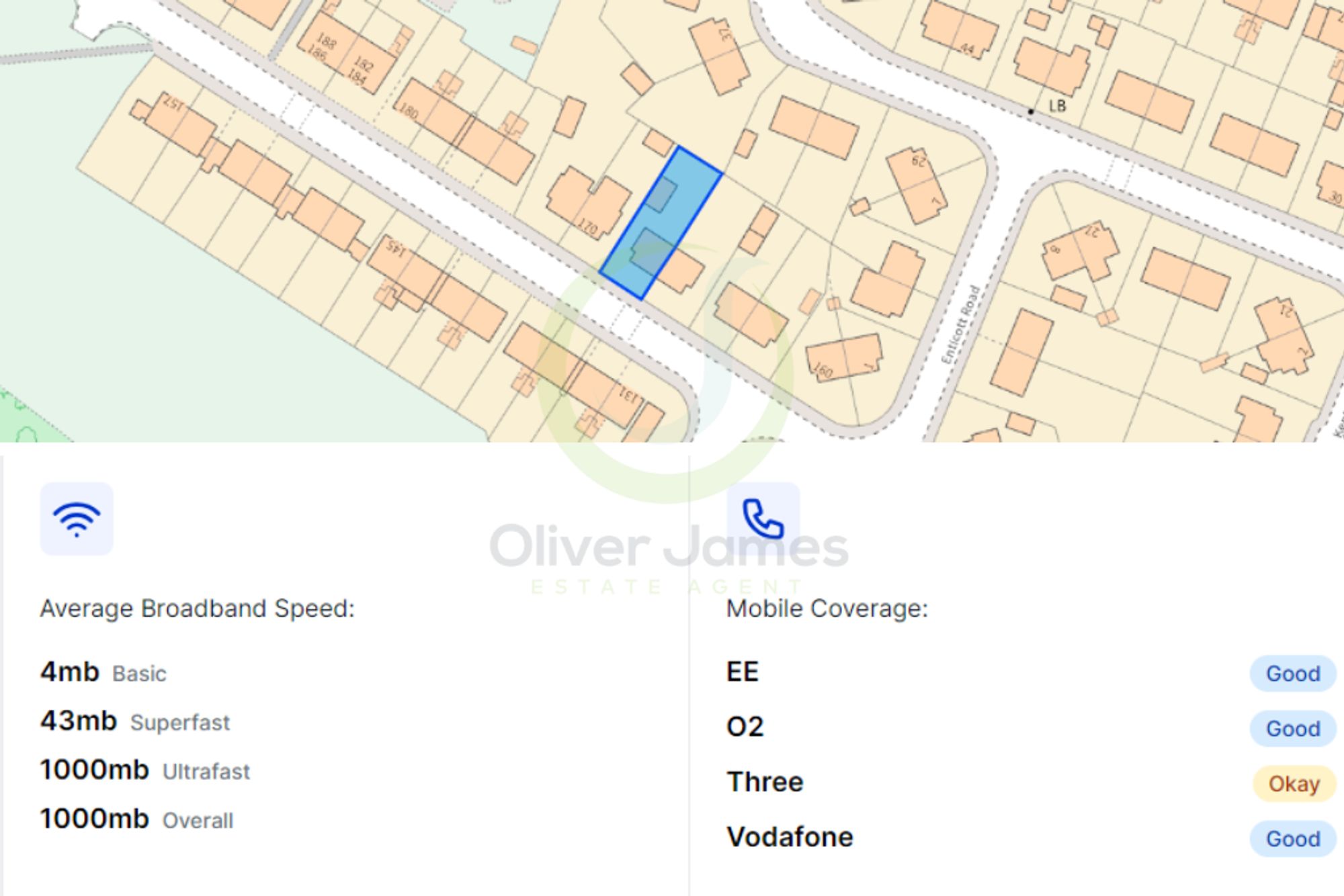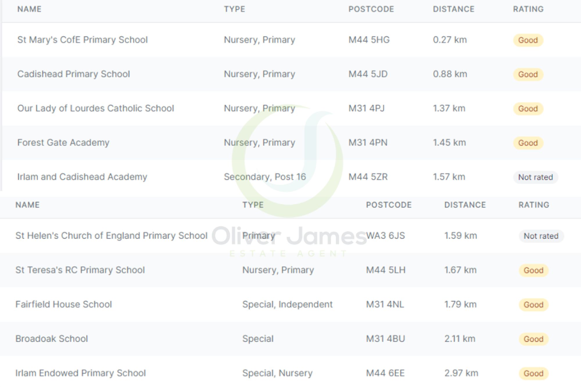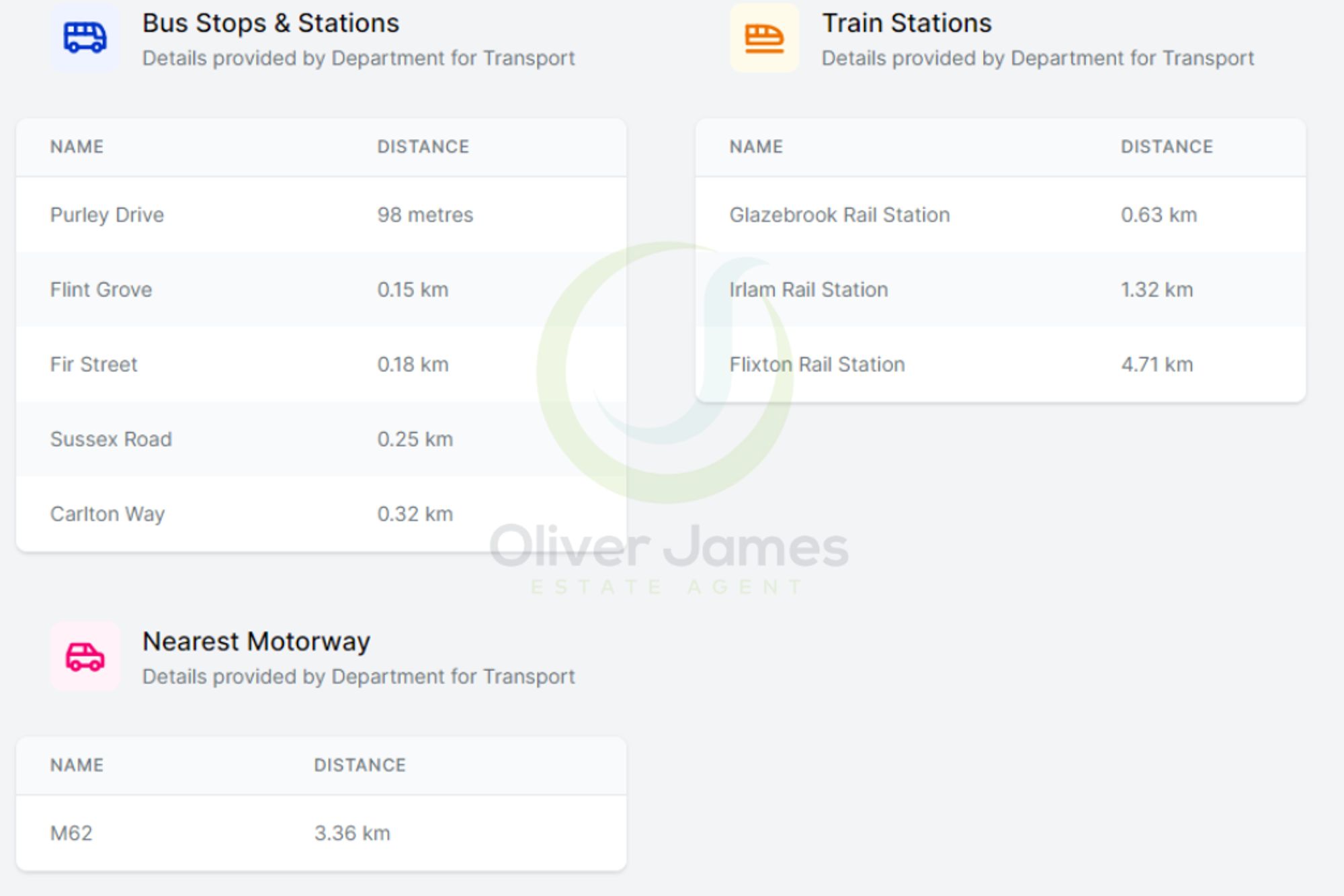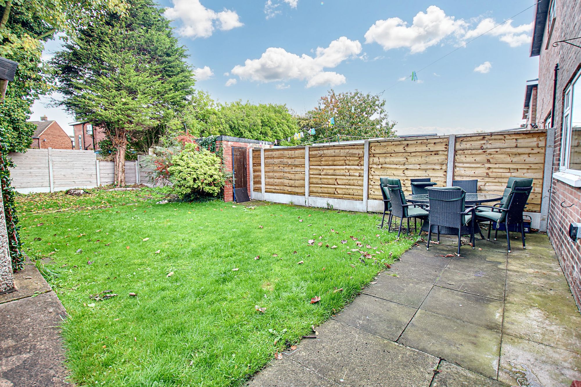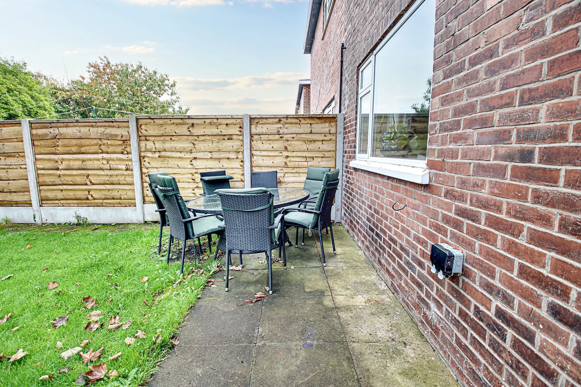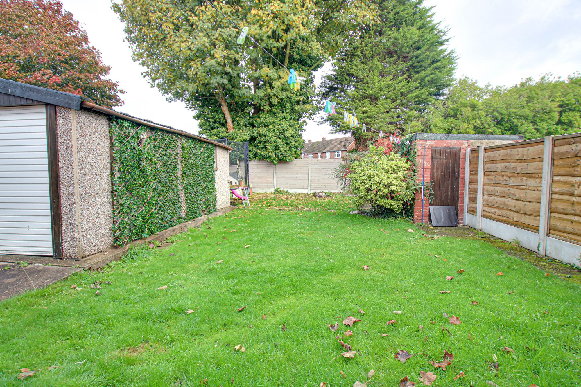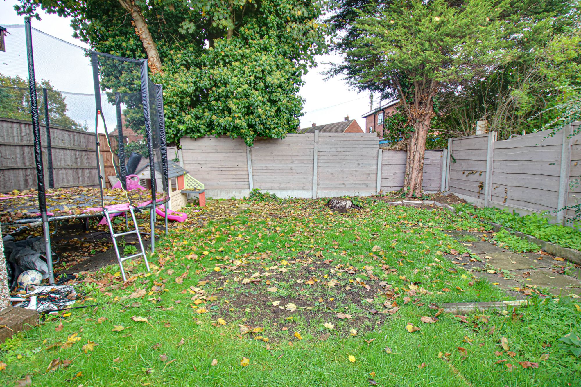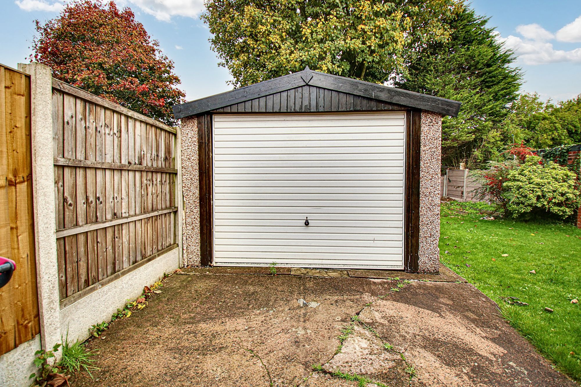3 bedroom
1 bathroom
3 bedroom
1 bathroom
HallwayUnder-stairs storage, tiled flooring and radiator
Lounge20' 8" x 11' 2" (6.30m x 3.40m)Rear facing windows, wood panelling to walls and radiator
Kitchen8' 10" x 9' 10" (2.70m x 3.00m)Side facing window, rear facing door, fitted range of base and wall units, wall mounted Worcester boiler fitted 2023.
LandingFront facing window and storage cupboard
Bedroom One11' 10" x 11' 2" (3.60m x 3.40m)Front facing upvc window and radiator.
Bedroom Two9' 10" x 11' 10" (3.00m x 3.60m)Rear facing upvc window and radiator.
Bedroom Three5' 11" x 8' 6" (1.80m x 2.60m)Side facing upvc window and radiator.
Bathroom6' 3" x 5' 11" (1.90m x 1.80m)Side facing upvc window and newly fitted three piece suite with sage green splash back tiling, vanity sink unit, WC and heated towel rail.
Christmas Photo 168 Lords
IMG_5319-IMG_5321
IMG_5322-IMG_5324
IMG_5298-IMG_5300
IMG_5295-IMG_5297
IMG_5301-IMG_5303
IMG_5307-IMG_5309
IMG_5310-IMG_5312
IMG_5316-IMG_5318
IMG_5304-IMG_5306
Plan and Broadband - 2023-08-04T144649.505
Schools - 2023-08-04T144613.732
Transport Links - 2023-08-04T144631.293
media-libraryfMDDNG
media-libraryBHnGij
IMG_5280-IMG_5282
IMG_5292-IMG_5294
media-librarybCpgEb
