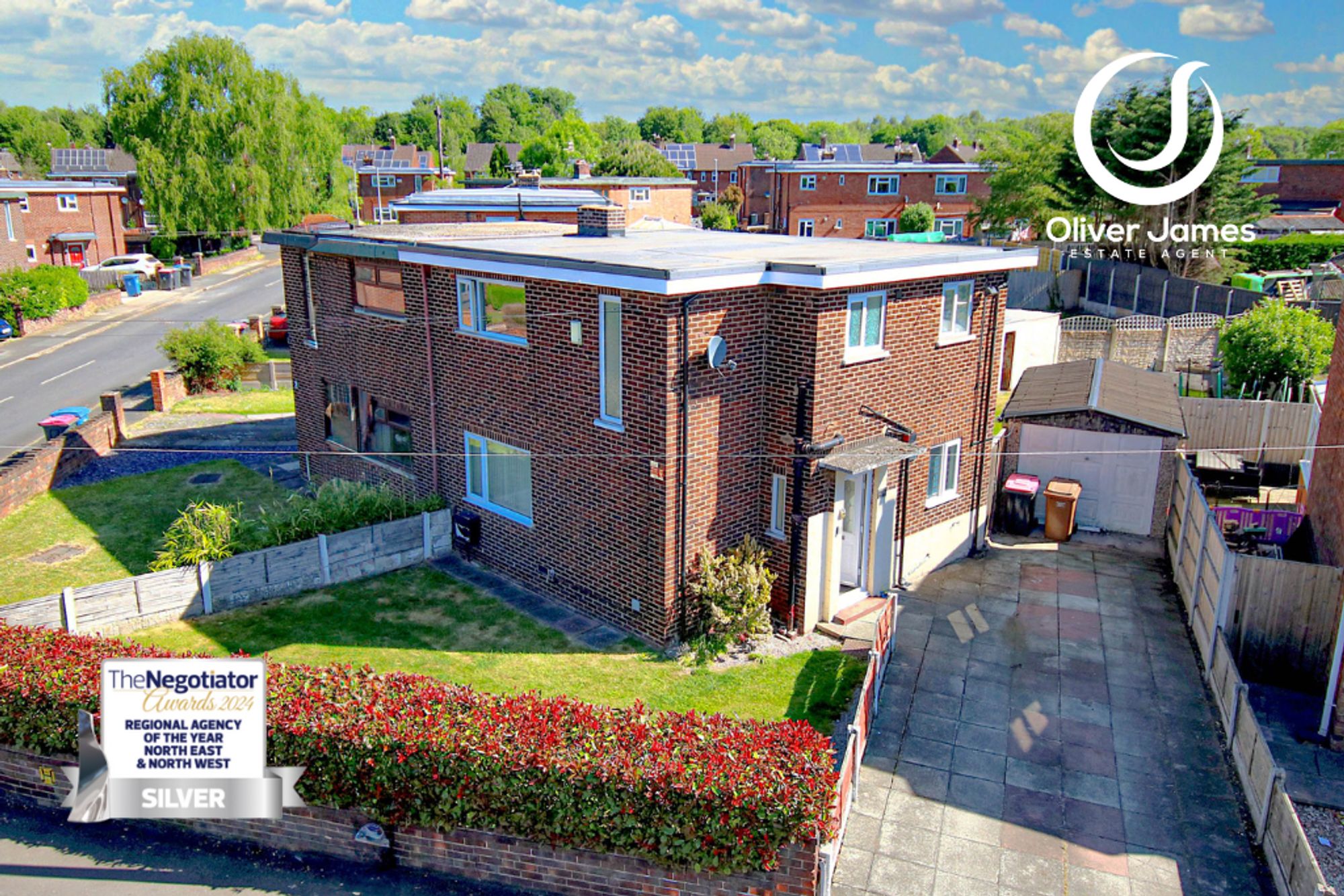3 bedroom
1 bathroom
882.64 sq ft (82 sq m)
3 bedroom
1 bathroom
882.64 sq ft (82 sq m)
This immaculately presented 3 Bedroom Semi Detached House boasts a desirable location in a sought-after neighbourhood. Upon entering the property, you are greeted by a spacious hallway that leads to three reception rooms, comprising of a Lounge, Dining Room, and a stunning Conservatory flooded with natural light. The modern Navy Blue and White Kitchen is equipped with integral appliances, providing a perfect space for culinary enthusiasts. The upper floor of the property houses Two Double Bedrooms and One Single, complemented by a sleek bathroom suite featuring splash back panels. Wooden internal doors throughout add a touch of elegance to the interior. Additionally, the property benefits from a new roof, ensuring peace of mind for the new owners. A detached garage and driveway provide ample parking options for residents, further enhancing the practicality of this charming home.
The outdoor space of this property is a true gem, featuring a generously sized garden area complete with a well-maintained lawn and a patio perfect for al fresco dining or entertaining guests. A wood chipping play area offers a safe space for children to enjoy outdoor activities. The side and rear of the property host a patio seating area, providing the ideal spot to unwind and soak in the tranquillity of the surroundings. A brick shed offers additional storage solutions, ensuring a clutter-free environment. The detached garage, measuring 5.4m x 2.8m and equipped with light and power, provides further practicality and convenience. With its meticulously maintained gardens and a wealth of outdoor features, this property offers a delightful retreat for those seeking a harmonious blend of indoor comfort and outdoor bliss.
HallwaySide facing composite door, laminate flooring, recessed cupboard and radiator.
Lounge11' 6" x 12' 6" (3.50m x 3.80m)Front facing upvc double glazed window, laminate flooring and radiator.
Dining Room11' 6" x 9' 6" (3.50m x 2.90m)Laminate flooring
Conservatory9' 2" x 9' 10" (2.80m x 3.00m)Side facing upvc double glazed french door, laminate flooring and ceiling fan light.
Kitchen13' 1" x 8' 10" (4.00m x 2.70m)Side facing upvc window, rear facing upvc door, newly fitted range of navy blue and white base and wall units, quartz effect work surfaces, microwave, composite sink unit, fridge, freezer, electric oven and hob and wall mounted ideal boiler.
Bedroom One11' 10" x 11' 2" (3.60m x 3.40m)Front facing upvc double glazed window, coving and radiator.
Bedroom Two12' 6" x 10' 6" (3.80m x 3.20m)Rear facing upvc double glazed window and radiator.
Bedroom Three7' 10" x 5' 7" (2.40m x 1.70m)Side facing upvc double glazed window, recessed cupboard and radiator.
Bathroom5' 7" x 6' 3" (1.70m x 1.90m)Side facing upvc double glazed window, three piece suite comprising of low flush WC, panel bath with shower, pedestal wash basin, tiled floor and heated towel radiator.
Rightmove photo size (7)
IMG_9769-IMG_9771
IMG_9853-IMG_9855
IMG_9850-IMG_9852
IMG_9763-IMG_9765
IMG_9781-IMG_9783
IMG_9793-IMG_9795
IMG_9775-IMG_9777
IMG_9796-IMG_9798
IMG_9805-IMG_9807
IMG_9808-IMG_9810
IMG_9814-IMG_9816
media-libraryEniDDj
IMG_9847-IMG_9849
IMG_9841-IMG_9843
media-librarymlEGoi
media-libraryLJpbKE
IMG_9823-IMG_9825
media-libraryamoeGo
media-libraryFcgdHc
IMG_9832-IMG_9834
IMG_9838-IMG_9840
media-libraryEaCDHb
IMG_9844-IMG_9846























