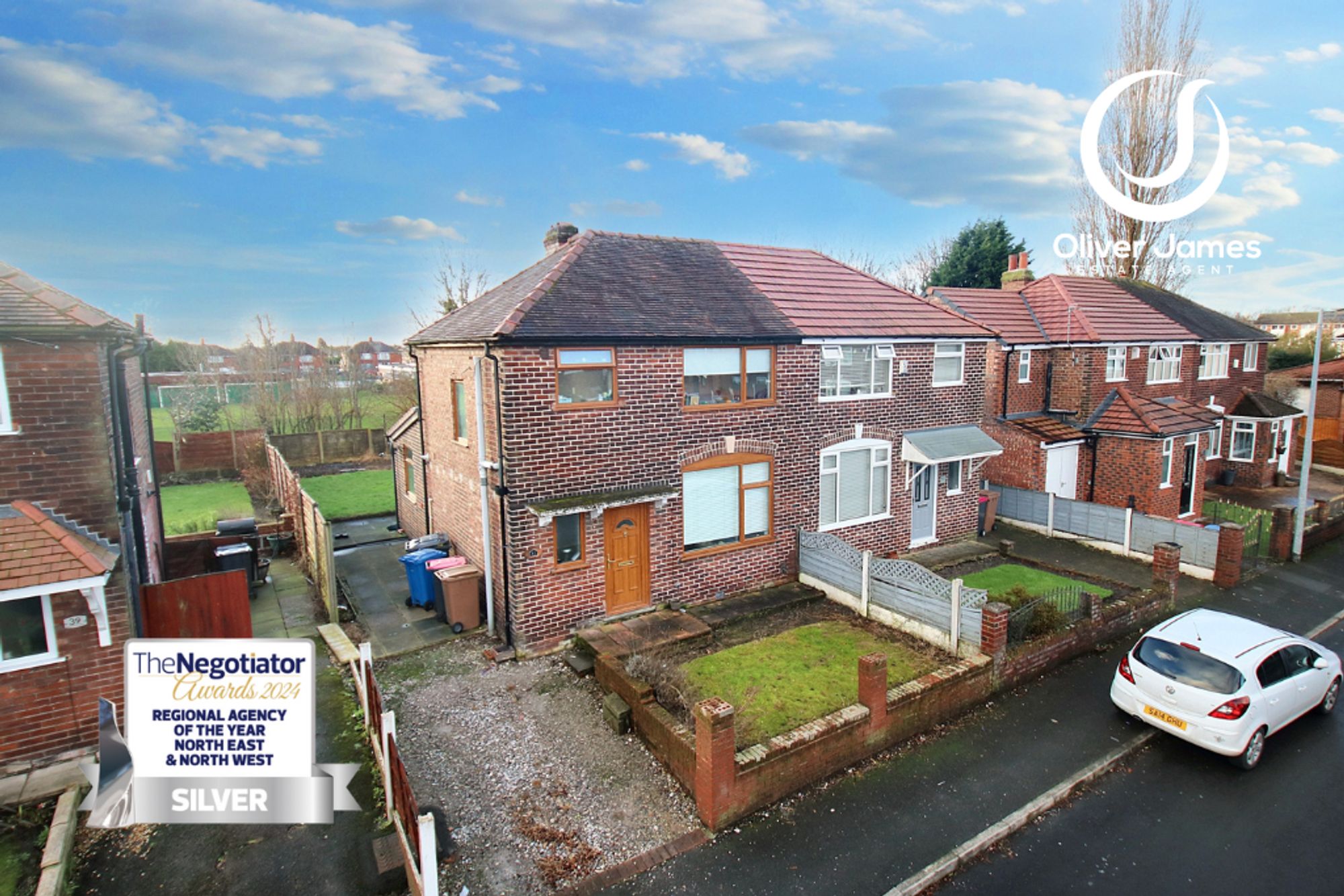3 bedroom
1 bathroom
871.88 sq ft (81 sq m)
3 bedroom
1 bathroom
871.88 sq ft (81 sq m)
HallwayLaminate flooring and understairs cupboard.
Lounge10' 10" x 18' 1" (3.30m x 5.50m)Front facing upvc double glazed window, laminate flooring and radiator.
Extension - Dining/Lounge17' 1" x 10' 10" (5.20m x 3.30m)Rear and side facing upvc double glazed window, rear facing french doors, laminate flooring and storage cupboard.
*The extension was put up by a previous owner prior to 2009, there was planning but there is no sign off or further completion certificates held by the current owner, this can be covered by an indemnity insurance policy of which the seller will put in place.
Kitchen7' 3" x 9' 10" (2.20m x 3.00m)Newly fitted Wren kitchen with base and wall units, electric oven, induction hobm feature exposed brick wall, tiled flooring, cupboard housing boiler and plumbed for washer.
LandingSide facing upvc double glazed window and loft access.
Bedroom One10' 6" x 10' 2" (3.20m x 3.10m)Rear facing upvc double glazed window and radiator.
Bedroom Two7' 10" x 10' 10" (2.40m x 3.30m)Front facing upvc double glazed window and radiator.
Bedroom Three7' 3" x 7' 7" (2.20m x 2.30m)Rear facing upvc double glazed window and radiator.
Bathroom7' 3" x 5' 3" (2.20m x 1.60m)Front facing upvc double glazed window, three piece suite, tiled wall and floor. Heated towel rail.
Rightmove photo size (5)
IMG_7944-IMG_7946
IMG_7950-IMG_7952
IMG_7953-IMG_7955
IMG_7956-IMG_7958
IMG_7959-IMG_7961
IMG_7935-IMG_7937
IMG_7938-IMG_7940
IMG_7983-IMG_7985
IMG_7965-IMG_7967
IMG_7962-IMG_7964
IMG_7980-IMG_7982
IMG_7971-IMG_7973
IMG_7977-IMG_7979
IMG_7992-IMG_7994
media-libraryPChfgg















