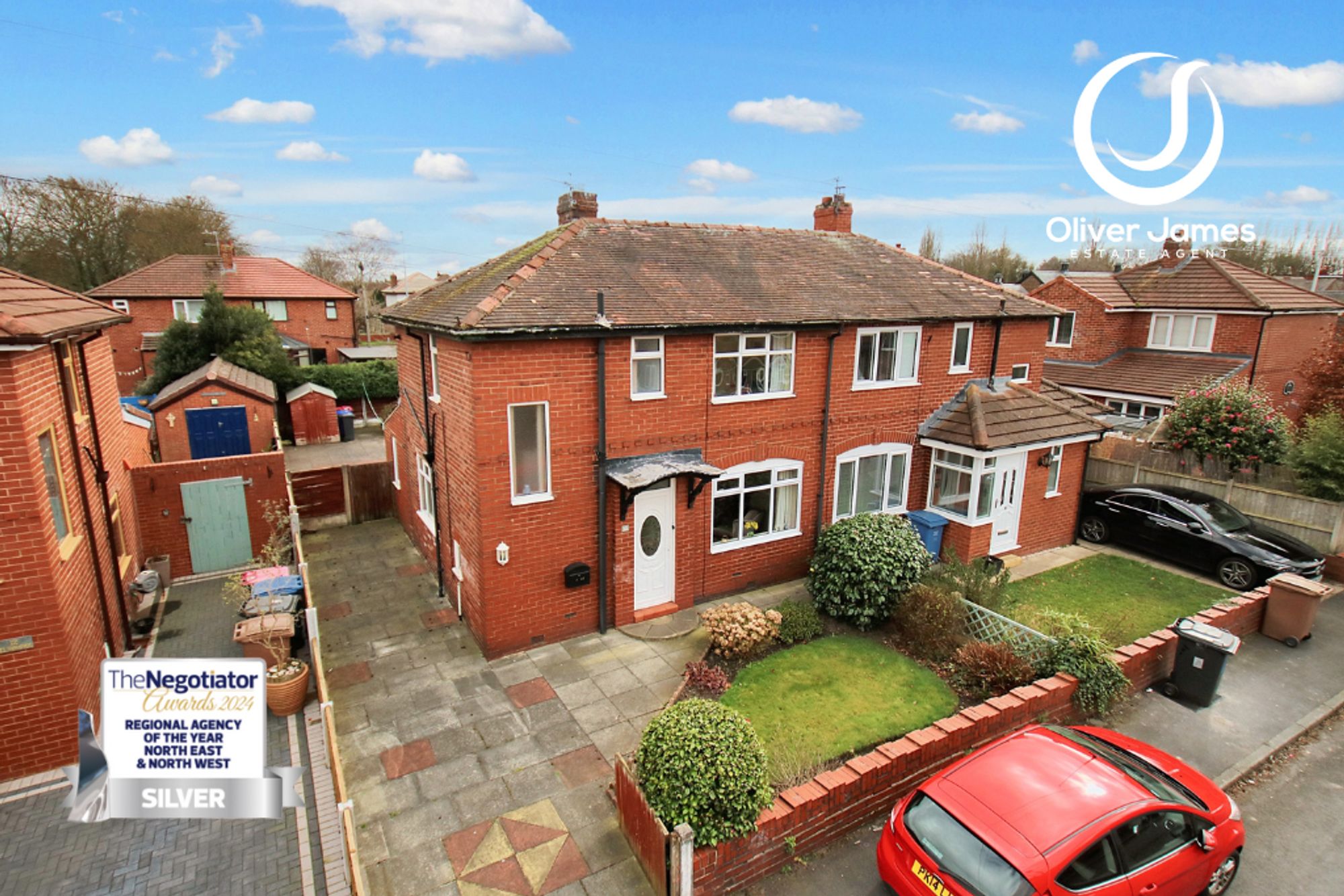3 bedroom
1 bathroom
839.58 sq ft (78 sq m)
3 bedroom
1 bathroom
839.58 sq ft (78 sq m)
A delightful three-bedroom semi-detached house presents a wonderful opportunity for a new homeowner. Boasting a rear extension to the kitchen and two reception rooms, this property offers ample space for relaxation and entertainment. The two double bedrooms come complete with fitted wardrobes, while a separate bathroom and WC provide convenience for daily living. The large garden area, featuring a lush lawn and inviting patio, presents a serene outdoor retreat perfect for hosting gatherings or enjoying peaceful moments. Additionally, the property's side driveway offers parking space for several cars, ensuring convenience for residents and guests alike. This freehold property with no chain presents a compelling chance to own a charming home in a sought-after location.
Outside, the property's well-maintained outdoor space includes a patio, ideal for alfresco dining, a sprawling lawn where children can play and pets can roam freely, and a shed for garden storage. The presence of an outside water tap adds practicality to gardening and maintenance tasks, making it convenient to keep the outdoor space looking its best year-round. Whether basking in the sun on the patio or tending to the garden, residents will appreciate the tranquillity and privacy offered by this well-appointed outdoor area. With its attractive landscaping and functional amenities, this property's outdoor space serves as an extension of the home, providing an inviting environment for relaxation and enjoyment. This property embodies the perfect blend of indoor comfort and outdoor tranquillity, making it a desirable prospect for those seeking a welcoming and convenient living space in a sought-after neighbourhood.
Although the property is freehold there is a small rent charge of £4 per year.
HallwayRadiator.
Lounge18' 1" x 11' 2" (5.50m x 3.40m)Front and rear facing upvc windws, gas fire and radiator.
Dining Room8' 10" x 11' 10" (2.70m x 3.60m)Side facing upvc window and radiator.
Kitchen9' 2" x 7' 7" (2.80m x 2.30m)Rear and side facing upvc window, fitted range of base and wall units, plumbed for washer and stainless steel sink.
LandingFront facing upvc window.
Bedroom One10' 10" x 98' 5" (3.30m x 30.00m)Rear facing upvc window, fitted wardrobes and radiator.
Bedroom Two10' 10" x 6' 7" (3.30m x 2.00m)Front facing upvc window, fitted wardrobes and radiator.
Bedroom Three8' 10" x 6' 11" (2.70m x 2.10m)Rear facing upvc window, wall mounted worcester boiler and radiator.
Bathroom5' 7" x 5' 7" (1.70m x 1.70m)Side facing upvc window, panel bath, over bath shower, WC, tiled walls and radiator.
WC2' 11" x 3' 11" (0.90m x 1.20m)Front facing window, WC and tiled walls.
Rightmove photo size (1)
IMG_0099-IMG_0101
IMG_0102-IMG_0104
IMG_0108-IMG_0110
IMG_0105-IMG_0107
IMG_0111-IMG_0113
IMG_0144-IMG_0146
IMG_0123-IMG_0125
IMG_0120-IMG_0122
IMG_0126-IMG_0128
IMG_0132-IMG_0134
IMG_0135-IMG_0137
IMG_0138-IMG_0140
IMG_0141-IMG_0143
media-librarynmhDHG
media-librarylpCmKJ
media-libraryFFFnmb
IMG_0147-IMG_0149

















