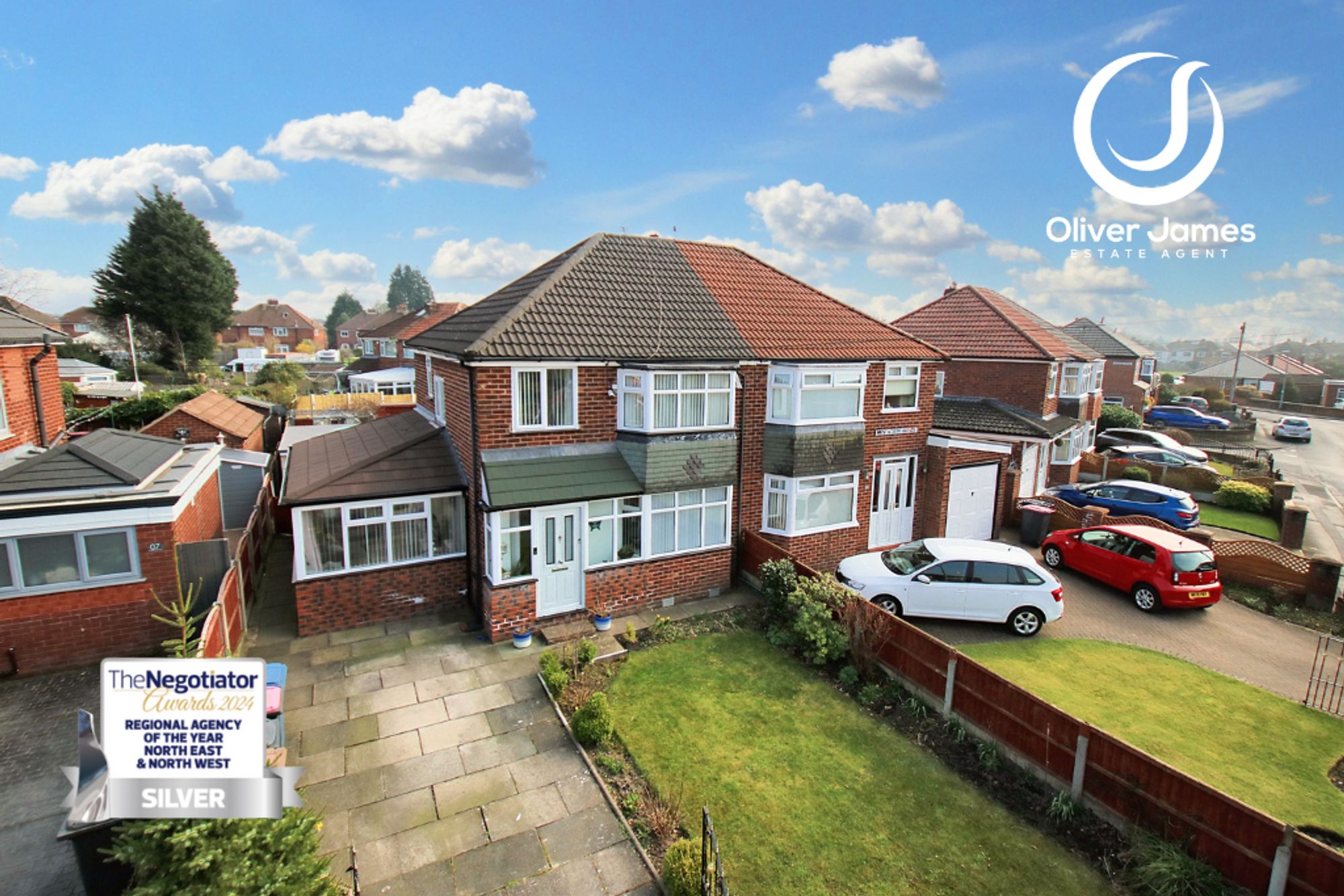3 bedroom
2 bathroom
914.93 sq ft (85 sq m)
3 bedroom
2 bathroom
914.93 sq ft (85 sq m)
HallwayPorch area into hallway with radiator.
Lounge13' 5" x 10' 10" (4.10m x 3.30m)Front facing upvc bay window, coving and radiator.
Dining Room11' 10" x 10' 10" (3.60m x 3.30m)Rear facing upvc window, laminate flooring and radiator.
Wetroom/Utility Room8' 2" x 6' 11" (2.50m x 2.10m)Rear extension as a Wetroom with the current owner using as a Utility Room. Wall mounted Ideal boiler fitted in 2017 and serviced.
Kitchen11' 10" x 6' 3" (3.60m x 1.90m)Rear facing upvc window, fitted range of base and wall units, electric oven, hob and laminate flooring.
Morning Room20' 0" x 9' 2" (6.10m x 2.80m)Side extension done approx 3 years ago, vast amount of light is let into this room from windows to the front, the whole of the side and a window and french doors to the rear and a radiator.
LandingSide facing upvc window, loft access with part boarding and ladder.
Bedroom One13' 5" x 10' 10" (4.10m x 3.30m)Front facing upvc window, fitted range of wardrobes, ceiling fan and radiator.
Bedroom Two11' 10" x 10' 2" (3.60m x 3.10m)Rear facing upvc window and radiator.
Bedroom Three7' 7" x 6' 3" (2.30m x 1.90m)Front facing upvc window, over bulk head cupboard and radiator.
Bathroom8' 6" x 6' 11" (2.60m x 2.10m)Rear and side facing upvc window, corner bath, WC, wash basin and heated towel radiator.
Rightmove photo size (1)
IMG_0001-IMG_9999
IMG_0008-IMG_0010
IMG_0005-IMG_0007
IMG_0002-IMG_0004
IMG_0056-IMG_0058
IMG_0059-IMG_0061
IMG_0053-IMG_0055
IMG_0020-IMG_0022
IMG_0017-IMG_0019
IMG_0014-IMG_0016
IMG_0011-IMG_0013
IMG_0050-IMG_0052
IMG_0044-IMG_0046
IMG_0047-IMG_0049
IMG_0029-IMG_0031
media-libraryHjiBHF
media-libraryLHGCgi
IMG_0035-IMG_0037
media-libraryIPoPcL
media-libraryCgFbcK
IMG_0065-IMG_0067
media-librarypabmdL
IMG_0068-IMG_0070























