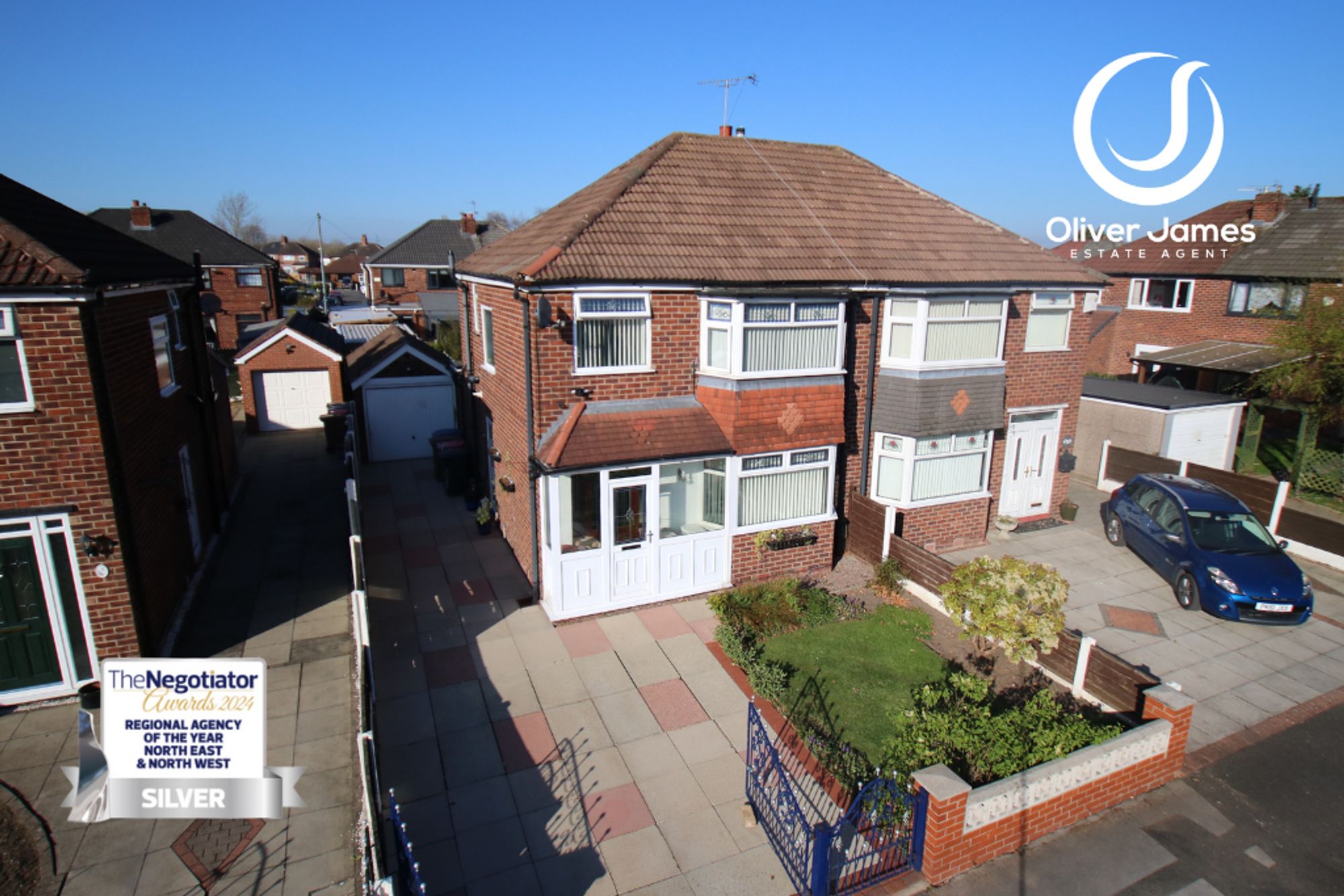3 bedroom
1 bathroom
882.64 sq ft (82 sq m)
3 bedroom
1 bathroom
882.64 sq ft (82 sq m)
Welcome to this remarkable extended three-bedroom semi-detached home, situated in a tranquil cul-de-sac location. This property boasts a thoughtful layout, providing ample space for comfortable living and entertaining.
As you step inside, you are greeted by a welcoming hallway that leads to the heart of the home. The lounge offers a cozy retreat, perfect for relaxation with its warm ambiance and plenty of natural light. Adjoining the lounge is a spacious dining room, ideal for hosting family meals or dinner parties with friends.
The well-equipped kitchen is a chef's delight, featuring modern appliances, ample storage, and generous countertop space for culinary creations. Whether you enjoy preparing simple meals or elaborate feasts, this kitchen caters to all your needs.
Ascending to the first floor, the landing area leads to three well-appointed bedrooms. The extended layout ensures that there is plenty of space for all family members, while the versatility of the rooms allows for customization according to your lifestyle preferences.
Outside, the property boasts a lovely lawn garden, providing a tranquil setting to enjoy the outdoors. Whether you desire a space for relaxation or a play area for children, this garden caters to all your outdoor needs. Additionally, a driveway leads to a garage, offering secure parking and convenient storage space.
Nestled in a cul-de-sac location, this property provides a peaceful and safe environment for families. Enjoy the tranquility and privacy that comes with living in this sought-after area, while still being within easy reach of local amenities, schools, and transportation links.
In summary, this extended three-bedroom semi-detached home presents a wonderful opportunity to embrace a comfortable and spacious living arrangement. With its well-proportioned rooms, charming garden, and garage, this property is perfectly suited for those seeking a delightful family home in a desirable cul-de-sac location.
Lounge16' 1" x 10' 6" (4.90m x 3.20m)Rear facing patio doors, laminate flooring, inset gas living flame fire and radiator.
Dining Room11' 2" x 13' 9" (3.40m x 4.20m)Front facing upvc double glazed bay window, laminate flooring, coving and radiator
Sun Lounge4' 7" x 7' 10" (1.40m x 2.40m)Extended Sun Lounge area, patio doors
Kitchen15' 9" x 5' 11" (4.80m x 1.80m)Rear facing upvc double glazed window, fitted range of base and wall units, bowl and half sink unit, electric oven and four ring hob, plumbed for washer and under stairs cupboard.
LandingSide facing upvc double glazed window
Bedroom One11' 10" x 10' 10" (3.60m x 3.30m)Front facing upvc double glazed window, laminate flooring and radiator
Bedroom Two12' 6" x 10' 10" (3.80m x 3.30m)Rear facing upvc double glazed window, laminate flooring and radiator.
Bedroom Three5' 11" x 7' 10" (1.80m x 2.40m)Front facing upvc double glazed window, fitted wardrobes, laminate flooring and radiator.
BathroomRear and side facing upvc double glazed window, three piece suite comprising of low flush wc, pedestal wash basin, panel bath, over bath shower, splash back tiling and heated towel rail.
Rightmove photo size (7)
IMG_9103-IMG_9105
IMG_9094-IMG_9096
IMG_9106-IMG_9108
IMG_9070-IMG_9072
IMG_9067-IMG_9069
IMG_9076-IMG_9078
IMG_9082-IMG_9084
IMG_9088-IMG_9090
IMG_9079-IMG_9081
IMG_9085-IMG_9087
IMG_9109-IMG_9111
media-libraryLEGaKH
IMG_9118-IMG_9120
IMG_9124-IMG_9126
IMG_9112-IMG_9114
media-libraryJbiCKf
IMG_9127-IMG_9129
IMG_9133-IMG_9135
Transport Links (94)
Schools (94)
Plan and Broadband (94)





















