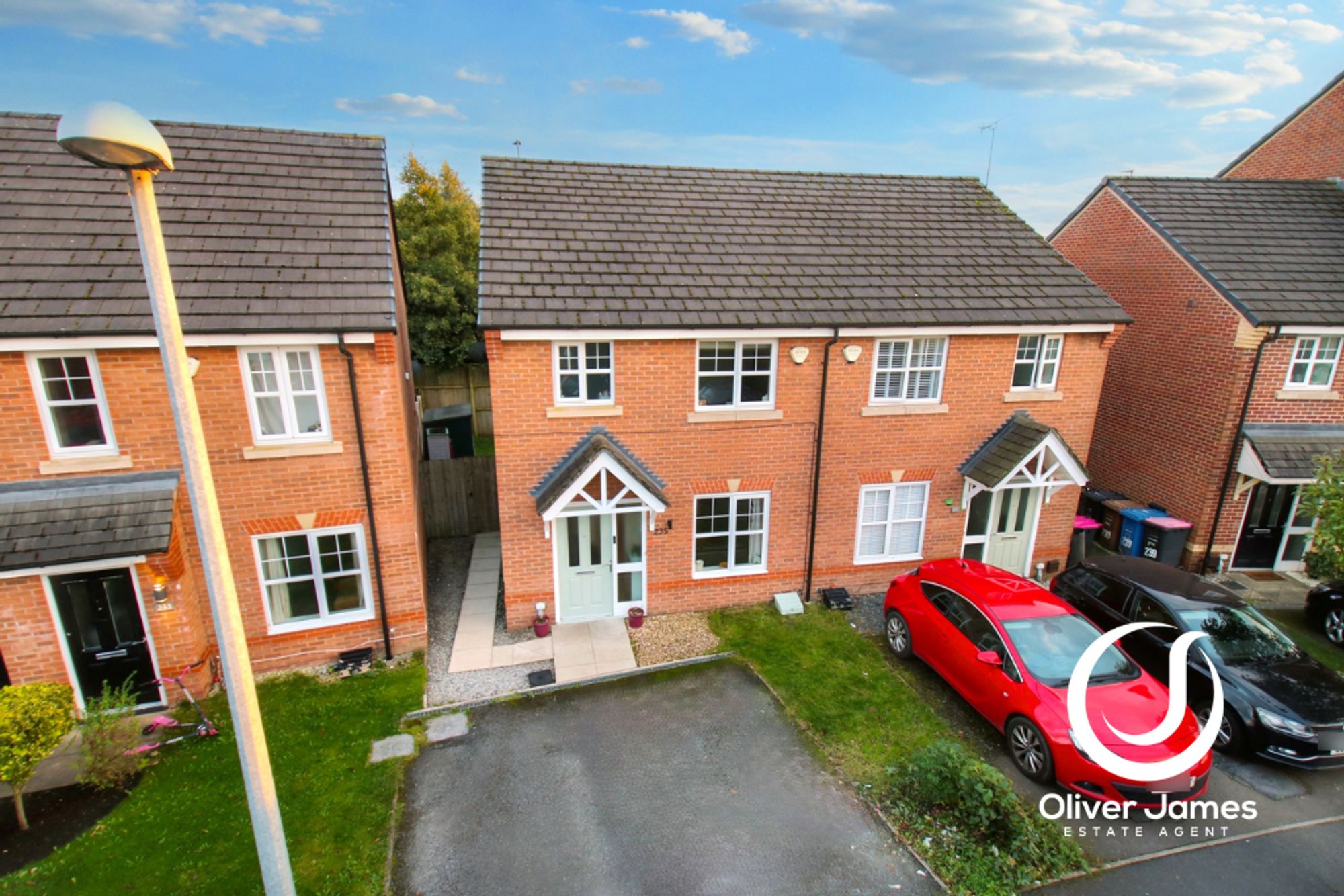3 bedroom
2 bathroom
861.11 sq ft (80 sq m)
3 bedroom
2 bathroom
861.11 sq ft (80 sq m)
HallwayLaminate flooring and radiator.
Lounge12' 2" x 15' 1" (3.70m x 4.60m)Front facing upvc double glazed window, laminate flooring and radiator.
Kitchen Diner9' 2" x 15' 5" (2.80m x 4.70m)Rear facing upvc double glazed window and french doors, newly fitted range of 'Wren' base and wall units, electric oven with induction hob, dishwasher, washing machine, breakfast bar, laminate flooring, storage cupboard and radiator.
Guest WC5' 11" x 3' 3" (1.80m x 1.00m)Low flush WC, pedestal wash basin and radiator.
Landing
Main Bedroom11' 10" x 9' 10" (3.60m x 3.00m)Front facing upvc double glazed window, fitted wardrobes and radiator.
En Suite5' 7" x 5' 7" (1.70m x 1.70m)Front facing upvc double glazed window, three piece suite comprising of low flush wc, cubicle shower, pedestal wash basin and radiator.
Bedroom Two8' 6" x 10' 6" (2.60m x 3.20m)Rear facing upvc window and radiator
Bedroom Three6' 7" x 10' 6" (2.00m x 3.20m)Rear facing upvc double glazed window and radiator.
Bathroom5' 7" x 6' 7" (1.70m x 2.00m)Three piece suite comprising of low flush wc, pedestal wash basin and panel bath. Radiator.
Rightmove photo size
IMG_5923-IMG_5925
IMG_5944-IMG_5946
IMG_5953-IMG_5955
IMG_5947-IMG_5949
IMG_5941-IMG_5943
IMG_5935-IMG_5937
IMG_5980-IMG_5982
IMG_5959-IMG_5961
IMG_5932-IMG_5934
IMG_5929-IMG_5931
IMG_6001-IMG_6003
IMG_6007-IMG_6009
IMG_5983-IMG_5985
IMG_5986-IMG_5988
IMG_5992-IMG_5994
IMG_5995-IMG_5997
IMG_6025-IMG_6027
media-libraryaEPfgK
media-libraryaMgfJn
IMG_5977-IMG_5979
media-librarydEMOmC
media-libraryChmbkB
SOLD Christmas Window Display (4)
rtyuij
























