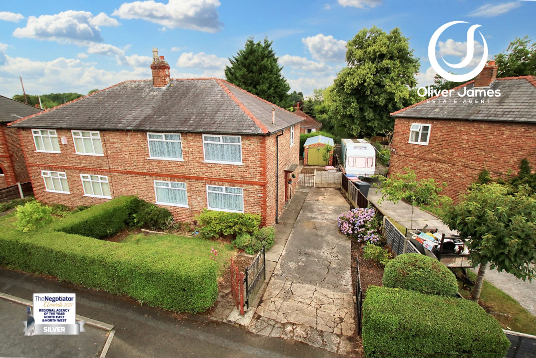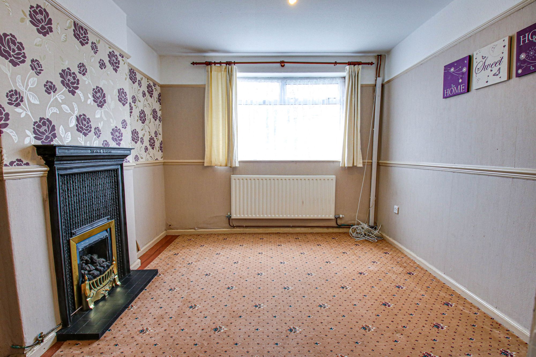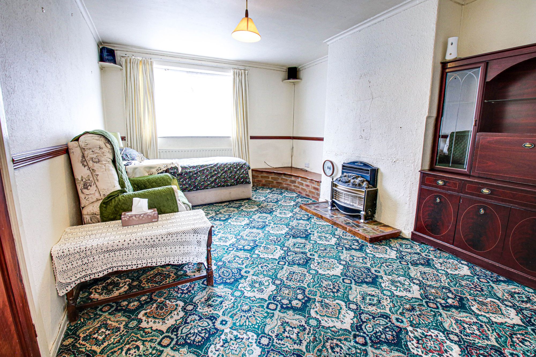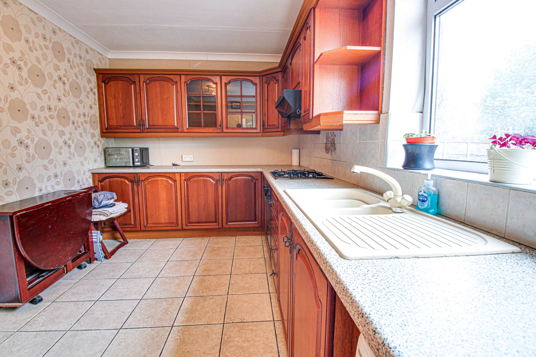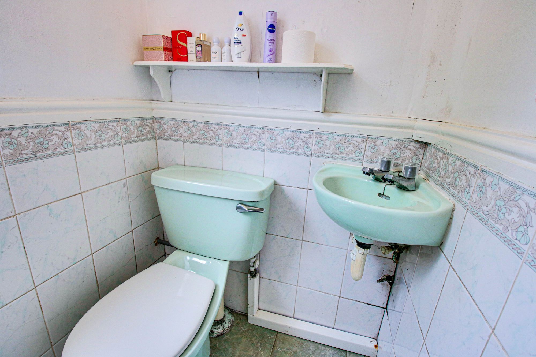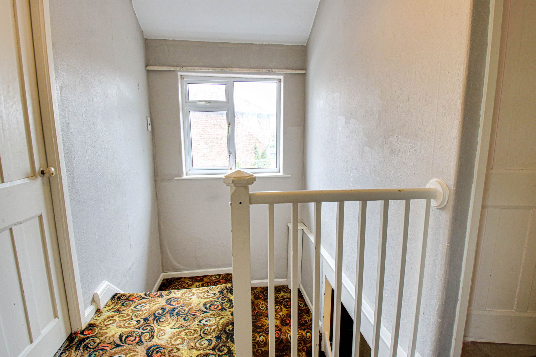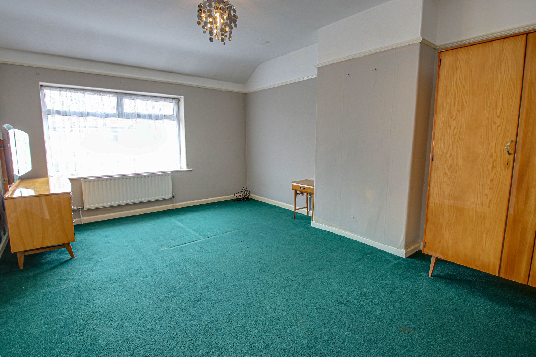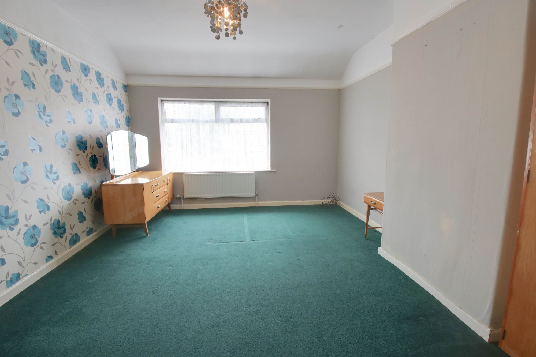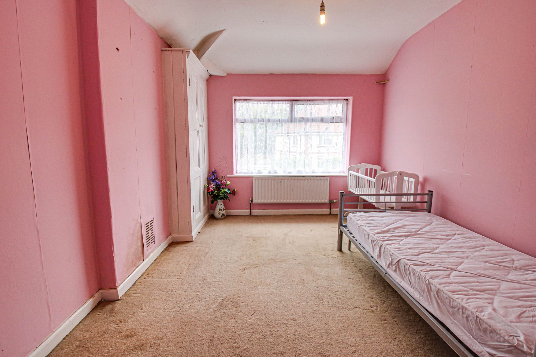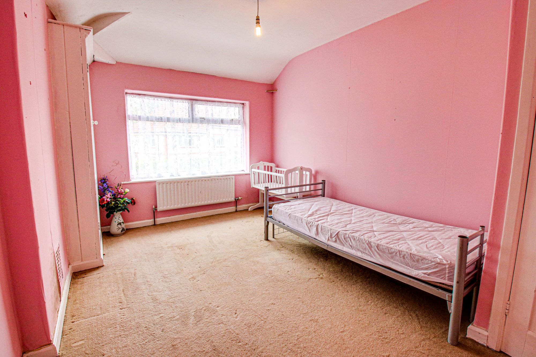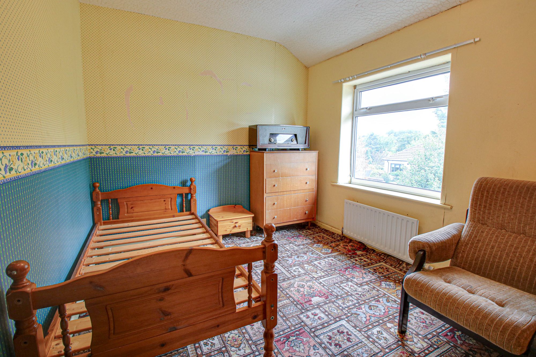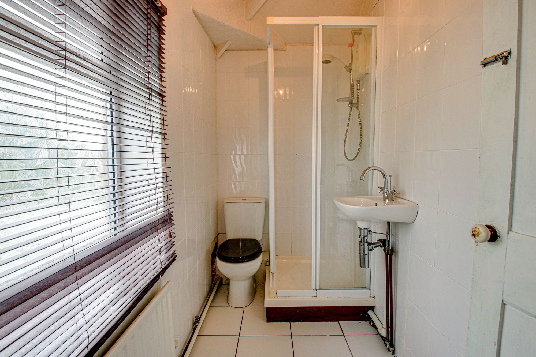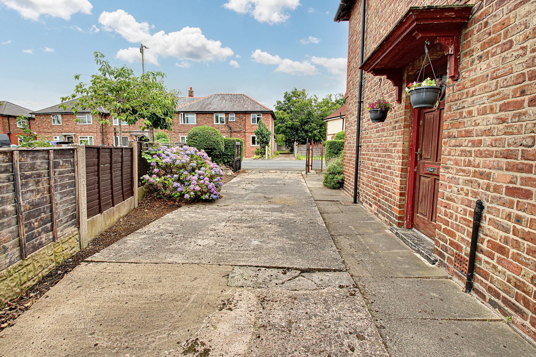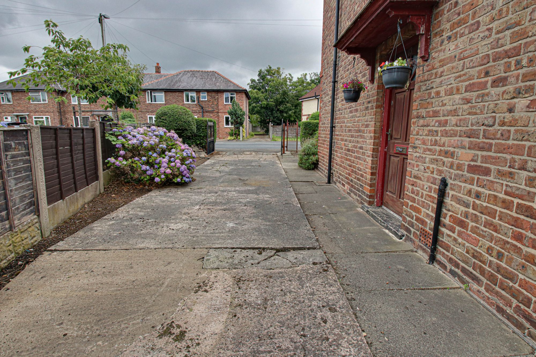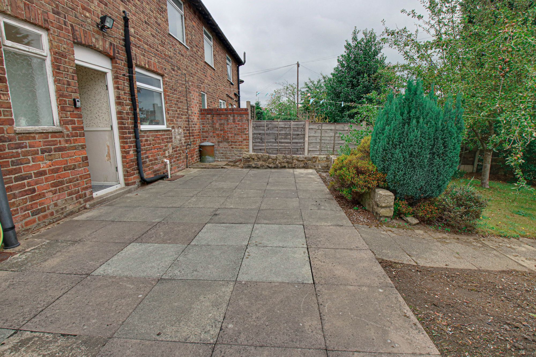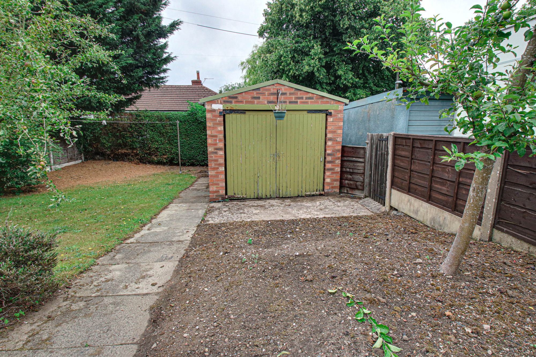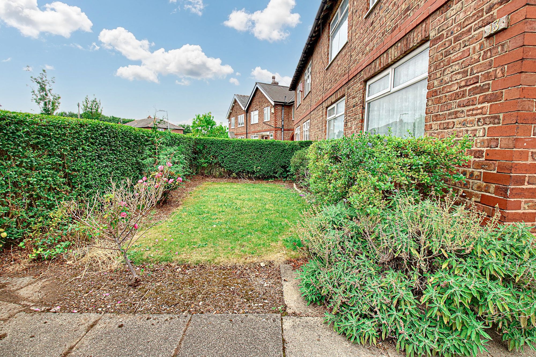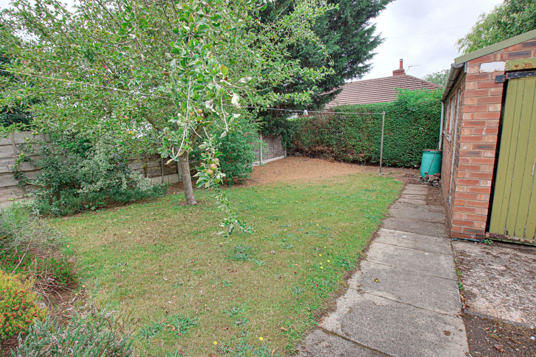3 bedroom
1 bathroom
1119.45 sq ft (104 sq m)
3 bedroom
1 bathroom
1119.45 sq ft (104 sq m)
Introducing a charming three-bedroom semi-detached house with a unique flair, this property offers a blend of comfort and potential. Situated in a sought-after neighbourhood, step inside this welcoming abode to discover a generous space, perfect for a family looking to create a home that reflects their style and taste.
As you enter the property, you are greeted by two reception rooms, ready to be transformed into cosy living spaces or vibrant entertainment areas, depending on your needs and preferences. The downstairs WC adds a touch of convenience, providing practicality for every-day living.
The long kitchen area beckons aspiring chefs to unleash their culinary skills, offering ample room for culinary creations and family gatherings. With potential for a modern makeover, this space can be transformed into a stylish hub that caters to your culinary adventures.
Venture upstairs to find three double bedrooms, each offering a tranquil retreat for rest and relaxation. Whether you envision a serene master suite, a cosy guest room, or a versatile home office, the possibilities are endless in these spacious rooms.
Outside, the property boasts a large garden area complete with a lush lawn and a welcoming patio, providing a serene outdoor oasis for relaxation and enjoyment. The driveway and detached garage offer convenience and ample parking space, catering to your transportation and storage needs.
Offered on a freehold basis, this property presents a valuable opportunity for those looking to customise and personalise their living space. In need of modernisation, this home invites you to unleash your creativity and design flair to transform it into a modern masterpiece that suits your lifestyle.
Moreover, this property is offered with no chain, ensuring a smooth and straightforward transaction process. Don't miss out on the chance to make this property your own and create a home that reflects your unique vision and style. Schedule a viewing today and unlock the potential of this charming three-bedroom semi-detached house.
HallRadiator and under stairs storage cupboard
Diner9' 10" x 11' 2" (3.00m x 3.40m)Front-facing UPVC window and a radiator
Lounge15' 5" x 11' 2" (4.70m x 3.40m)Front-facing UPVC window and radiator.
Kitchen8' 6" x 13' 5" (2.60m x 4.10m)Rear-facing with a UPVC window, base and wall units, tiled floor, electric oven and gas hob, with plumbing for washer.
Downstairs W/C4' 7" x 3' 11" (1.40m x 1.20m)Rear-facing window, a hand-wash basin, w/c, part-tiled walls and tiled floor.
LandingSide-facing UPVC window and access to the loft.
Bedroom 115' 5" x 11' 2" (4.70m x 3.40m)Front-facing UPVC window, radiator and picture rails.
Bedroom 214' 1" x 9' 10" (4.30m x 3.00m)Featuring a front-facing UPVC window and a radiator.
Bedroom 38' 6" x 11' 6" (2.60m x 3.50m)Rear-facing UPVC window and radiator.
Bathroom7' 10" x 3' 11" (2.40m x 1.20m)Featuring a rear-facing UPVC window, cubicle shower, W/C and radiator with a tiled floor.
Detached Garage
Rightmove photo size (11)
IMG_2283-IMG_2285
IMG_2286-IMG_2288
IMG_2289-IMG_2291
IMG_2295-IMG_2297
IMG_2337-IMG_2339
IMG_2316-IMG_2318
IMG_2319-IMG_2321
IMG_2322-IMG_2324
IMG_2325-IMG_2327
IMG_2328-IMG_2330
IMG_2334-IMG_2336
media-libraryhKFAHa
IMG_2307-IMG_2309
IMG_2304-IMG_2306
IMG_2298-IMG_2300
media-libraryHoNpIC
IMG_2301-IMG_2303
