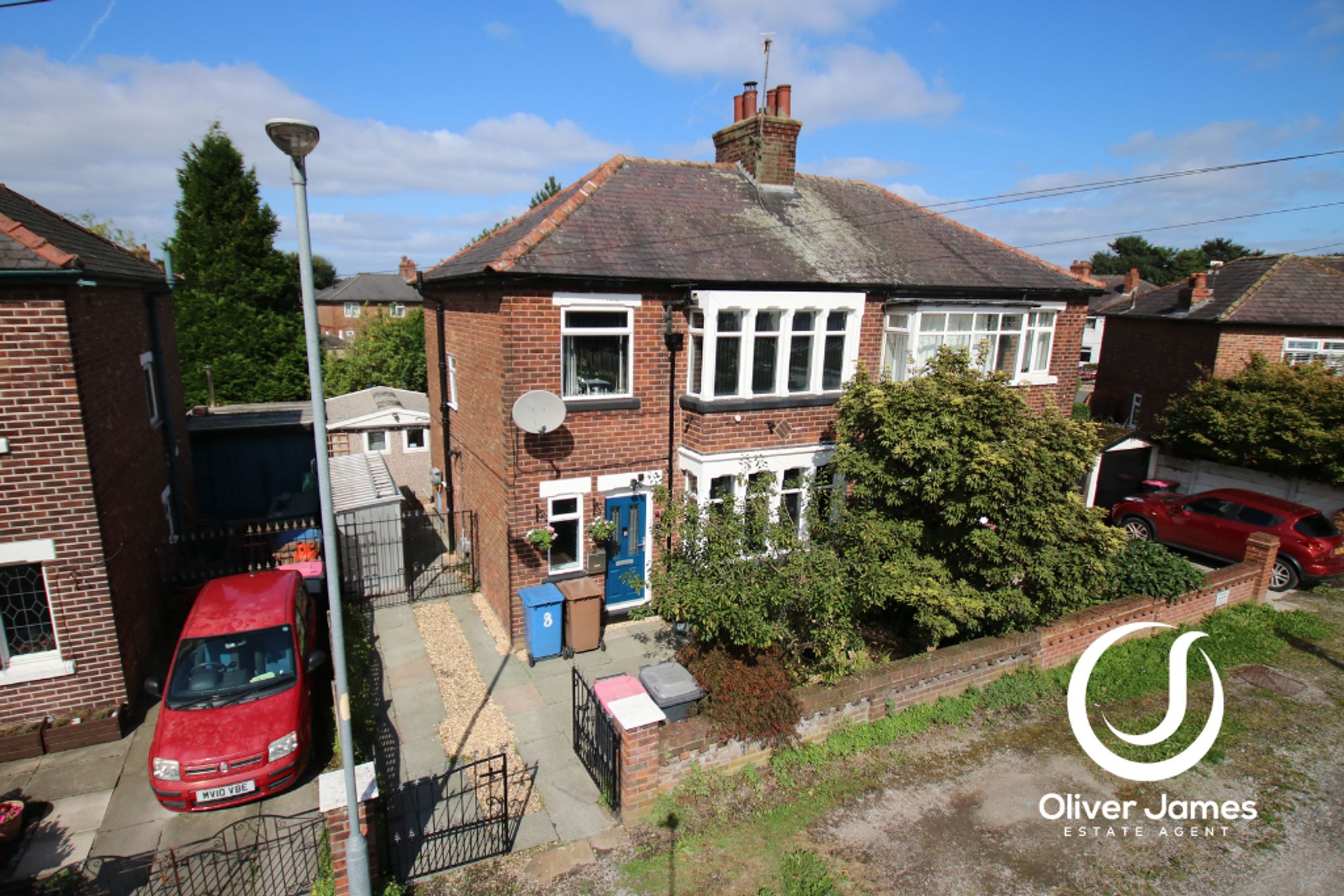3 bedroom
1 bathroom
1065.63 sq ft (99 sq m)
3 bedroom
1 bathroom
1065.63 sq ft (99 sq m)
HallwayFront facing window, laminate flooring, under-stairs storage drawers and radiator.
Lounge12' 6" x 12' 2" (3.80m x 3.70m)Front facing square bay, log burner, laminate flooring, picture rails, coving and radiator.
Dining Room9' 6" x 11' 10" (2.90m x 3.60m)Rear facing upvc french doors, laminate flooring and radiator.
Kitchen10' 2" x 7' 3" (3.10m x 2.20m)Rear facing upvc window, fitted range of base and wall units, cupboard housing boiler (2 years old), plumbed for washer and dishwasher.
LandingSide facing upvc window, wrought iron and wood bannister, loft access (part boarded, light and ladder)
Bedroom One11' 10" x 12' 2" (3.60m x 3.70m)Front facing upvc square bay, coving and radiator.
Bedroom Two9' 10" x 11' 10" (3.00m x 3.60m)Rear facing upvc window and radiator.
Bedroom Three6' 7" x 7' 3" (2.00m x 2.20m)Front facing upvc window and radiator.
Bathroom7' 3" x 7' 3" (2.20m x 2.20m)Rear facing upvc window, panel bath with over shower, vanity sink unit, WC, splash back tiling and radiator.
Rightmove photo size (4)
IMG_4827-IMG_4829
IMG_4833-IMG_4835
IMG_4839-IMG_4841
IMG_4848-IMG_4850
IMG_4851-IMG_4853
IMG_4860-IMG_4862
IMG_4866-IMG_4868
IMG_4872-IMG_4874
IMG_4890-IMG_4892
IMG_4878-IMG_4880
IMG_4857-IMG_4859
IMG_4893-IMG_4895
IMG_4896-IMG_4898
IMG_4908-IMG_4910
IMG_4899-IMG_4901
IMG_4905-IMG_4907
IMG_4902-IMG_4904
IMG_4911-IMG_4913
Christmas Window Display (18)
fghjn




















