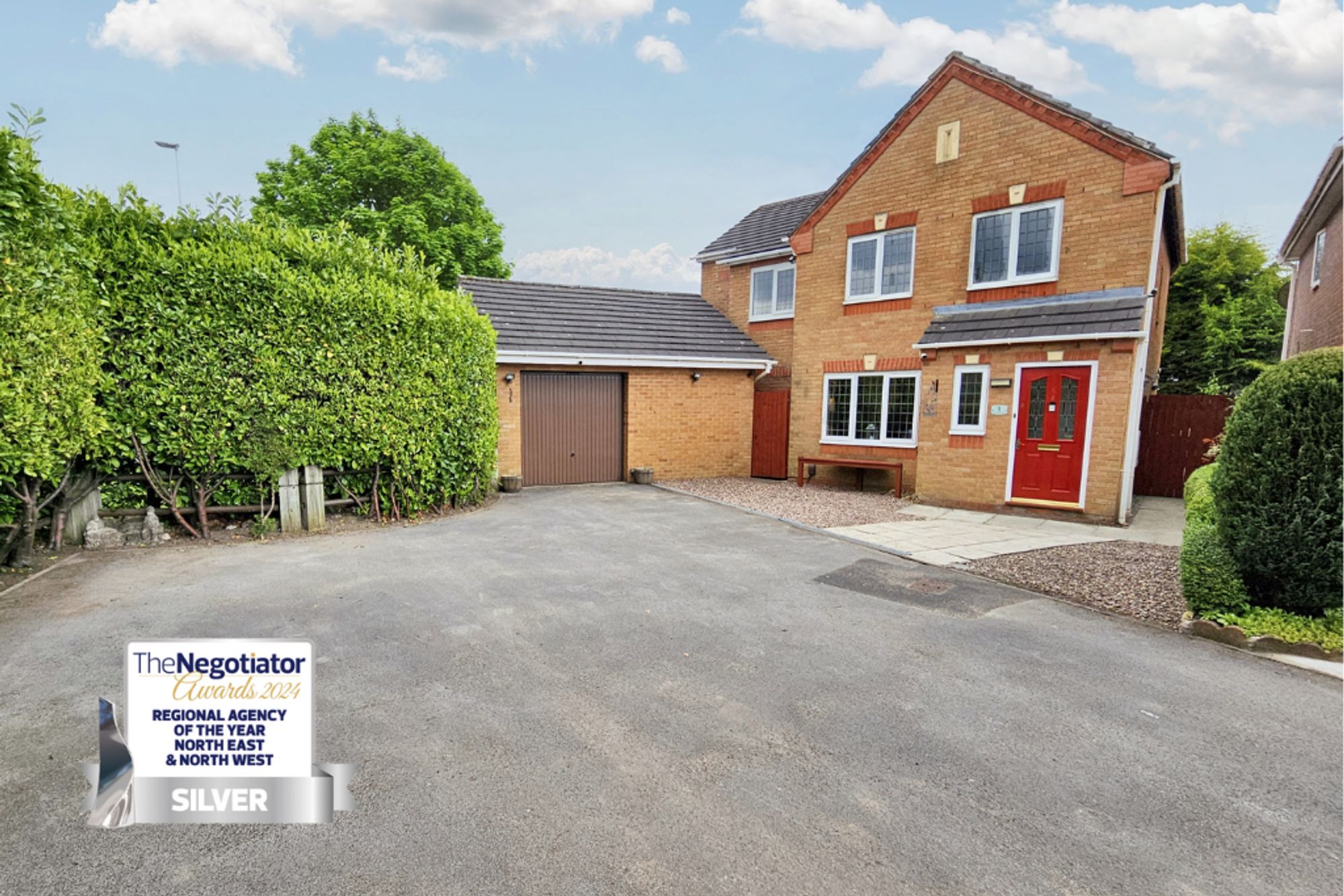4 bedroom
1 bathroom
4 bedroom
1 bathroom
Welcome, welcome, potential homeowners! Get ready to fall in love with this 4 Bedroom Detached House that's more than just a house - it's a four-bedroom detached palace fit for royalty! Picture this: a double extension, keeping it twice as spacious and twice as fabulous. With not one, not two, but four reception rooms, this place has more rooms than most of the four bedroom houses on the development. Then theres the guest WC - perfect for when your visitors pop round for your soon to be famous outdoors BBQs
Now let's talk bedrooms! Three doubles and a cheeky single, perfect for a growing family or for collecting more clothes than you can wear in a lifetime. Now the bathroom - complete with 'His' and 'Her's' sinks because even your toothpaste deserves a side of its own.
Step outside and be prepared to be wowed by the low-maintenance garden, perfect for those with a not-so-green thumbs but still, want to enjoy the great outdoors. Wooden decking seating areas for sipping your morning brew, a BBQ square seating area for those impromptu grill sessions with friends or family, and patio space for when you want to soak up some rays. With stone borders adding that touch of rustic charm, this outdoor space is like a little slice of paradise right in your own backyard. And let's not forget the large corner plot driveway leading to your very own garage – theres even enough room to do a 3 point turn. The garage has up and over doors that practically roll out the red carpet for your chariot, this is more than a driveway - it's your very own red-carpet entrance to homeownership.
HallwayWooden floor, coving and radiator
Guest WC2' 7" x 5' 3" (0.80m x 1.60m)Front facing upvc window, pedestal wash basin, low flush wc, tiled floor and radiator
Lounge12' 6" x 11' 2" (3.80m x 3.40m)Rear facing upvc window, laminate flooring, coving and radiator
Dining Room11' 6" x 13' 1" (3.50m x 4.00m)Front facing upvc window, laminate flooring, coving, under-stairs cupboard and radiator
Study5' 11" x 8' 6" (1.80m x 2.60m)Rear facing upvc french doors, laminate flooring and radiator
Kitchen9' 6" x 15' 1" (2.90m x 4.60m)Rear facing upvc window, fitted range of base and wall units, integral washing machine, Electric oven, five ring gas hob, wall mounted boiler, tiled floor, over work surafce tiling and radiator
Conservatory8' 6" x 10' 6" (2.60m x 3.20m)Tiled floor and side facing upvc window and door.
LandingSide facing upvc window, coving, loft access and radiator
Bedroom One12' 2" x 15' 1" (3.70m x 4.60m)Two front facing upvc windows, fitted wardrobe, coving and radiator
Bedroom Two10' 2" x 10' 6" (3.10m x 3.20m)Front facing upvc window, coving, fitted wardrobe, radiator and sink unit
Bedroom Three8' 6" x 8' 10" (2.60m x 2.70m)Rear facing upvc window, fitted wardrobe, coving and radiator
Bedroom Four5' 11" x 8' 10" (1.80m x 2.70m)Rear facing upvc window, coving and radiator
Bathroom9' 6" x 5' 11" (2.90m x 1.80m)Rear facing upvc window, his and hers sinks, panelled bath, walk in shower, low flush wc, tiled floor and heated towel rail
Rightmove photo size (4)
IMG_1913-IMG_1915
IMG_1910-IMG_1912
IMG_1916-IMG_1918
IMG_1925-IMG_1927
IMG_1922-IMG_1924
IMG_1898-IMG_1900
IMG_1901-IMG_1903
IMG_1904-IMG_1906
IMG_1928-IMG_1930
IMG_1952-IMG_1954
IMG_1931-IMG_1933
IMG_1934-IMG_1936
IMG_1946-IMG_1948
IMG_1940-IMG_1942
IMG_1943-IMG_1945
IMG_1937-IMG_1939
IMG_1949-IMG_1951
media-libraryndaDNI
media-libraryBlEooa
media-librarydFBBPb
media-librarybLDMdl
media-libraryhMeFnK
media-libraryjBIAIm
media-libraryhDNjcL
Rightmove photo size (3)
Transport Links - 2024-05-09T092603.604
Schools - 2024-05-09T092630.382
Plan and Broadband - 2024-05-09T092615.783




























