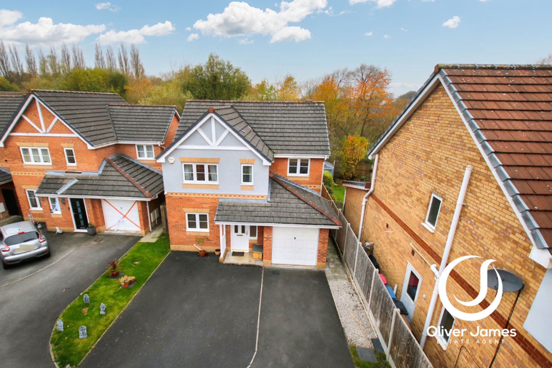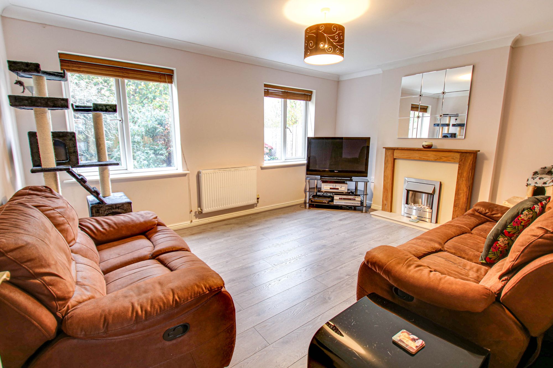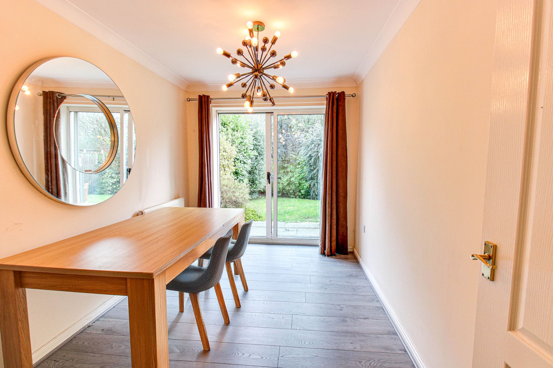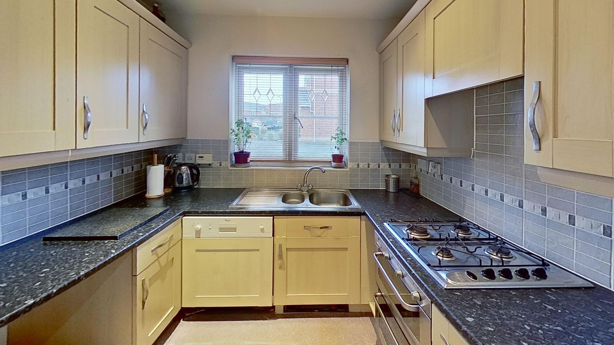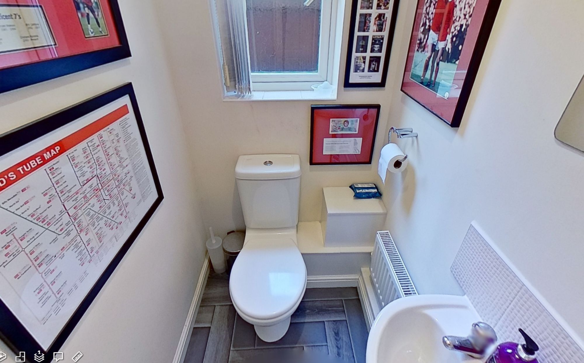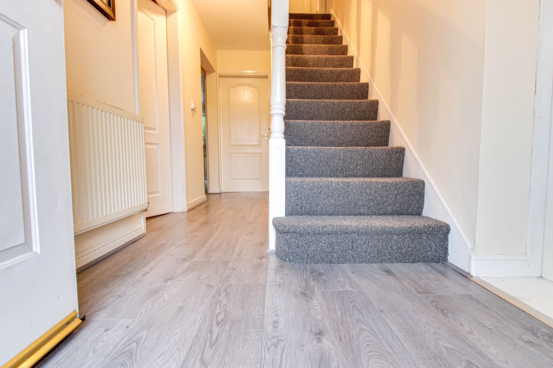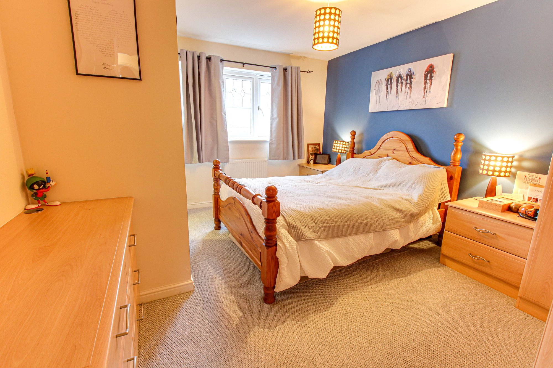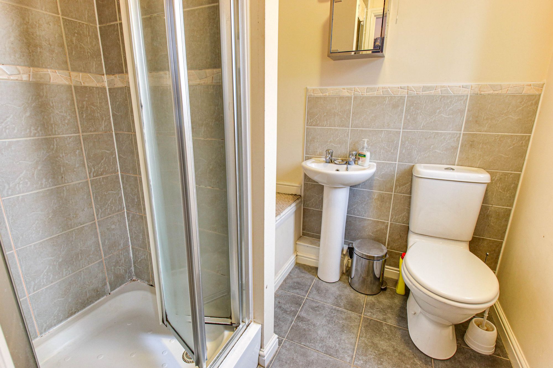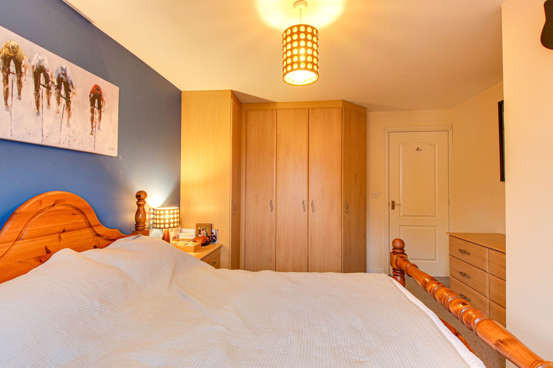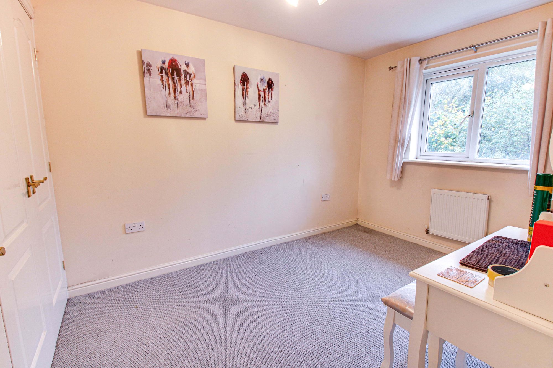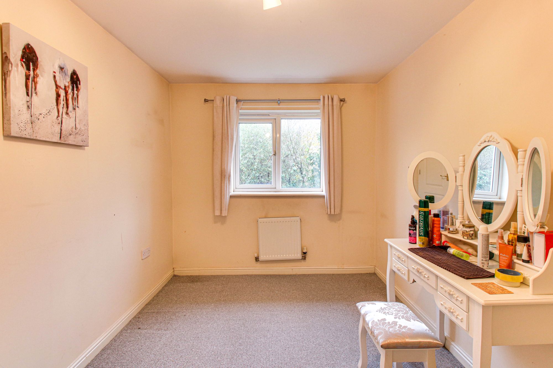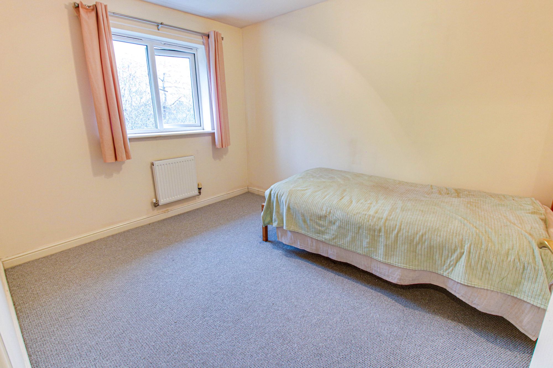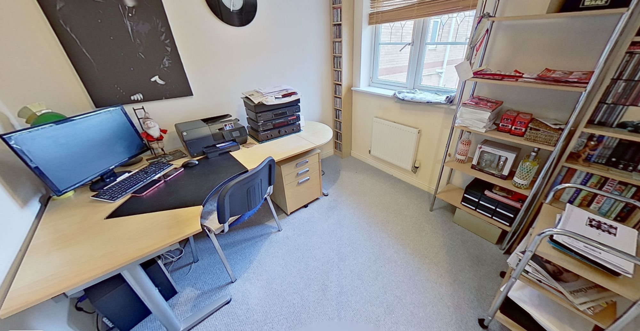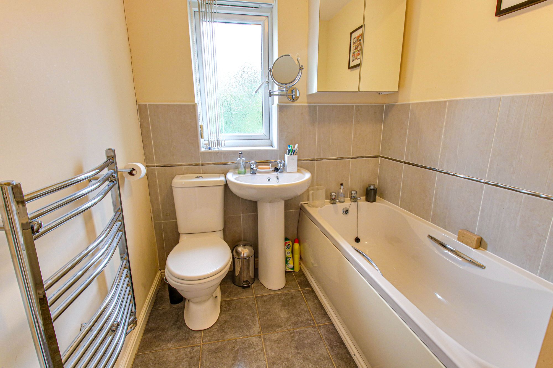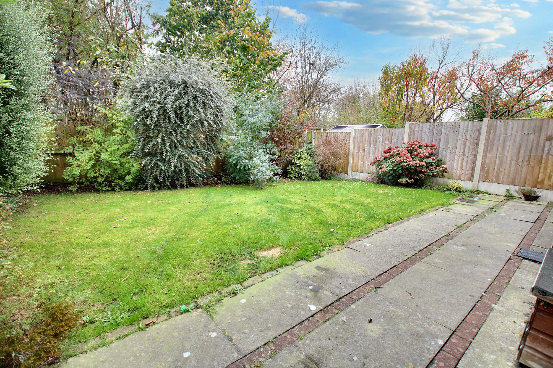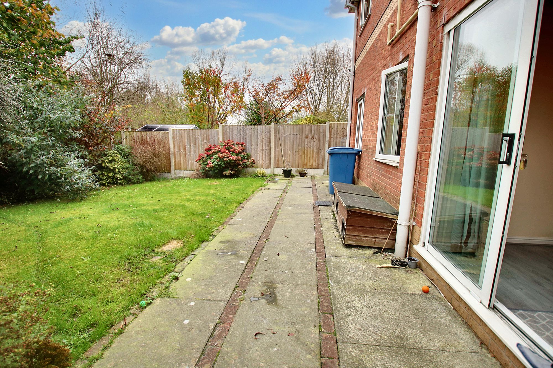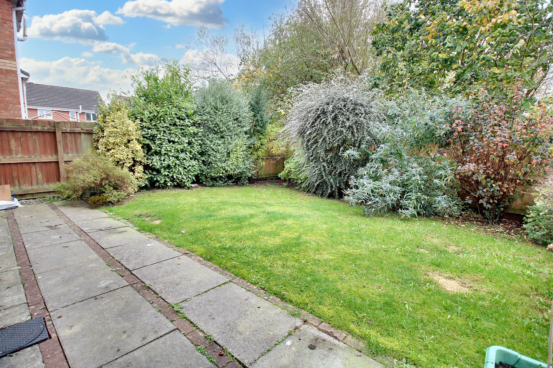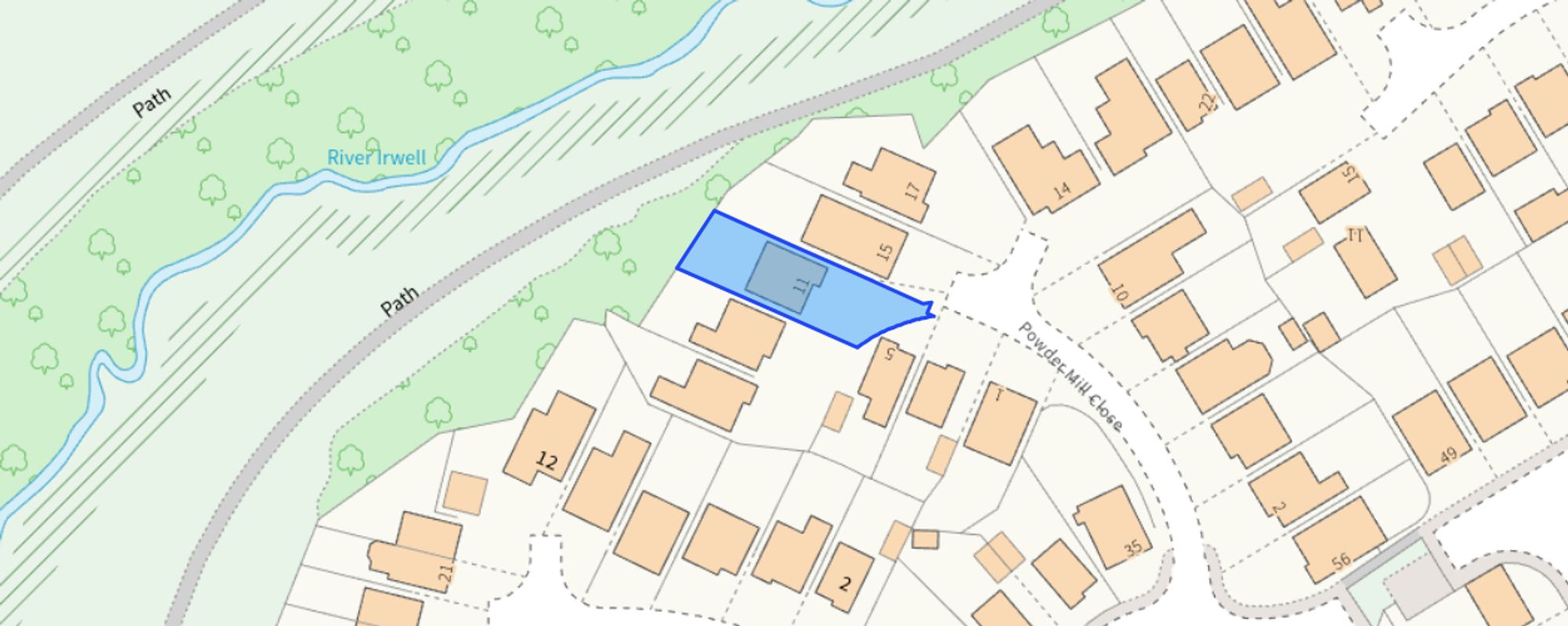4 bedroom
2 bathroom
1065.63 sq ft (99 sq m)
4 bedroom
2 bathroom
1065.63 sq ft (99 sq m)
Welcome to your future home sweet home! Perfect and spacious position in this sought after cul-de-sac, this modern four-bedroom detached house offers the perfect blend of comfort and style.
As you step inside, you are greeted by a spacious layout that effortlessly flows from room to room. The downstairs WC is a convenient feature for both residents and guests alike. The two reception rooms provide plenty of space for entertaining, relaxing, or whatever your heart desires.
Need a place to park your car? No problem! This property comes with its very own integral garage and plenty of parking spaces, giving you peace of mind knowing your vehicle is safe and secure.
Upstairs, you'll find four spacious bedrooms, each offering a retreat from the hustle and bustle of every-day life. The main bedroom is a true sanctuary, complete with an en suite bathroom and fitted wardrobes to keep your belongings organised and easily accessible.
Outside, a private garden area awaits, featuring a lush lawn and a charming patio area where you can soak up the sun or enjoy a leisurely al fresco meal with loved ones.
Not to mention, this property is freehold, giving you the freedom and flexibility to make this house truly your own.
Whether you're looking for a place to raise a family, entertain friends, or simply relax and unwind, this four-bedroom detached house is sure to tick all the boxes. Don't miss out on the opportunity to make this house your home sweet home!
HallwayLaminate flooring, understairs storage and radiator.
Lounge11' 6" x 14' 9" (3.50m x 4.50m)Two rear facing upvc windows, laminate flooring, electric fire and radiator.
Guest WC5' 3" x 3' 3" (1.60m x 1.00m)Side facing upvc window, low flush WC, wash basin and radiator.
Dining Room11' 6" x 7' 10" (3.50m x 2.40m)Rear facing patio doors, laminate flooring and radiator.
Kitchen10' 2" x 7' 7" (3.10m x 2.30m)Front facing upvc window, fitted range of base and wall units, four ring gas hob, electric oven and plumbed for washer.
LandingAiring cupboard and loft access (boarded)
Bedroom One10' 10" x 13' 5" (3.30m x 4.10m)Front facing upvc window, fitted range of wardrobes and units and radiator.
En Suite5' 7" x 5' 7" (1.70m x 1.70m)Front facing upvc window, cubicle shower, wash basin, WC and tiled flooring.
Bedroom Two7' 10" x 12' 10" (2.40m x 3.90m)Rear facing upvc window, inset wardrobes and radiator.
Bedroom Three8' 10" x 10' 10" (2.70m x 3.30m)Rear facing upvc window and radiator.
Bedroom Four8' 10" x 9' 2" (2.70m x 2.80m)Front facing upvc window and radiator.
Bathroom7' 7" x 5' 7" (2.30m x 1.70m)Rear facing upvc window, panel bath, wash basin, WC, splash back tiling and heated towel rail.
Rightmove photo size (1)
IMG_6580-IMG_6582
IMG_6583-IMG_6585
Powder-Mill-Close-Kitchen
Screenshot 2024-11-05 153259
IMG_6595-IMG_6597
IMG_6613-IMG_6615
IMG_6625-IMG_6627
IMG_6619-IMG_6621
IMG_6607-IMG_6609
IMG_6610-IMG_6612
IMG_6604-IMG_6606
Screenshot 2024-11-04 215647
IMG_6598-IMG_6600
media-librarykkmMMJ
media-libraryDBFBdJ
media-libraryeaKfMn
yghuj
