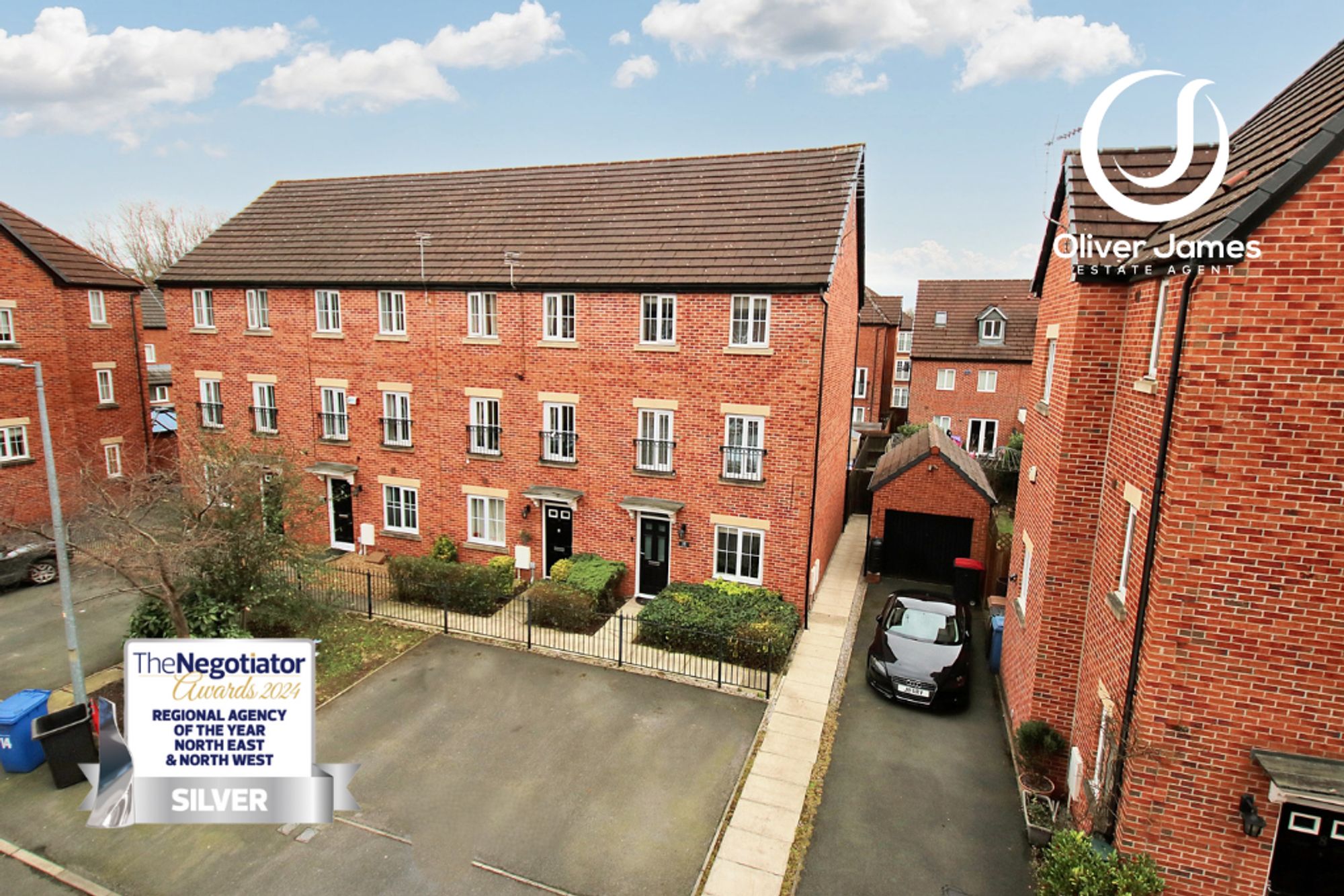4 bedroom
2 bathroom
1194.79 sq ft (111 sq m)
4 bedroom
2 bathroom
1194.79 sq ft (111 sq m)
HallwayNewly fitted composite front door, Partially laminated flooring, storage cupboard and two radiators.
Lounge8' 10" x 9' 6" (2.70m x 2.90m)Front facing upvc double glazed window and radiator.
Kitchen Diner12' 6" x 14' 9" (3.80m x 4.50m)Rear facing upvc window and newly fitted french doors, fitted range of base and wall units, electric oven and four ring gas hob, plumbed for washer and dishwasher, laminate flooring, storage cupboard and radiator.
WC4' 3" x 3' 7" (1.30m x 1.10m)WC, wash basin and radiator.
LandingStairs up to.
Main Bedroom11' 6" x 9' 10" (3.50m x 3.00m)Rear facing upvc double glazed window, inset wardrobes and radiator.
En Suite5' 7" x 5' 3" (1.70m x 1.60m)Rear facing upvc double glazed window, cubicleshower, WC, wash basin and radiator.
Lounge14' 9" x 11' 10" (4.50m x 3.60m)Two front facing upvc double glazed window and radiator.
4.5m x 3.6m shortening to 2.7m
LandingStorage cupboard and radiator.
Bedroom Two7' 10" x 12' 2" (2.40m x 3.70m)Front facing upvc double glazed window, feature wood panelling to wall, inset wardrobes and radiator.
Bedroom Three9' 6" x 7' 10" (2.90m x 2.40m)Rear facing upvc double glazed window, inset wardrobes and radiator.
Bedroom Four8' 10" x 6' 7" (2.70m x 2.00m)Front facing upvc double glazed window and radiator.
Family Bathroom6' 3" x 5' 3" (1.90m x 1.60m)Rear facing upvc double glazed window, bath with over shower, WC, wash basin and radiator.
Rightmove photo size (1)
IMG_9007-IMG_9009
IMG_9016-IMG_9018
IMG_9019-IMG_9021
IMG_8983-IMG_8985
IMG_8962-IMG_8964
IMG_8968-IMG_8970
IMG_8956-IMG_8958
IMG_8971-IMG_8973
IMG_8974-IMG_8976
IMG_8980-IMG_8982
IMG_9025-IMG_9027
IMG_9031-IMG_9033
img_0024-img_0026
IMG_9022-IMG_9024
IMG_9049-IMG_9051
IMG_9046-IMG_9048
IMG_9067-IMG_9069
IMG_9073-IMG_9075
IMG_9043-IMG_9045
media-libraryoBMFAD
media-libraryLHlLNj
media-libraryMJHcok






















