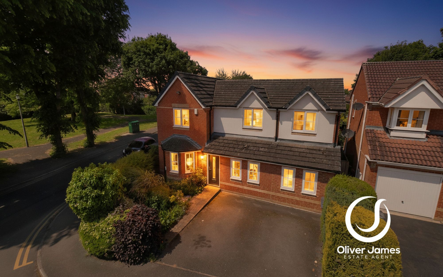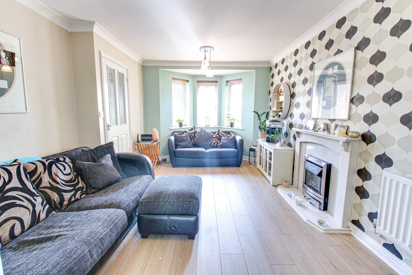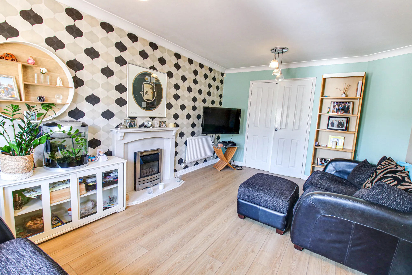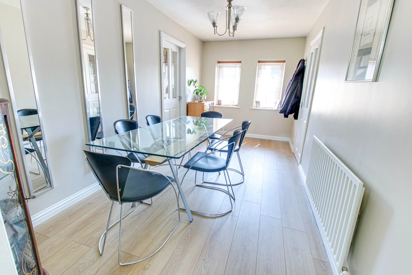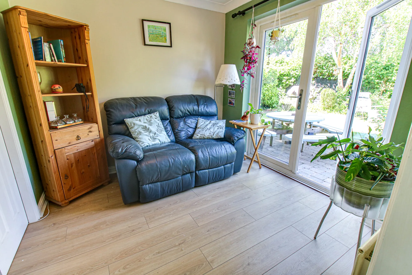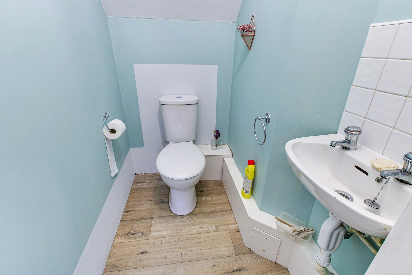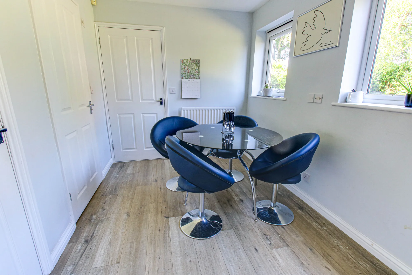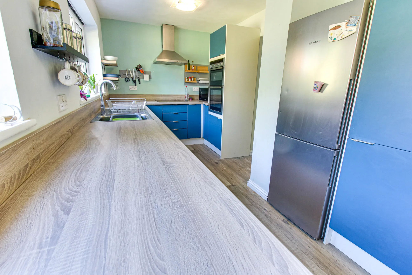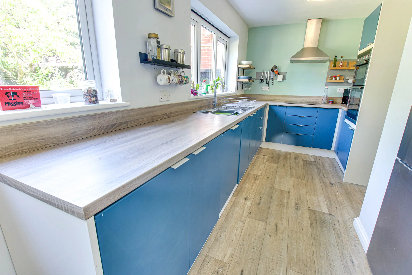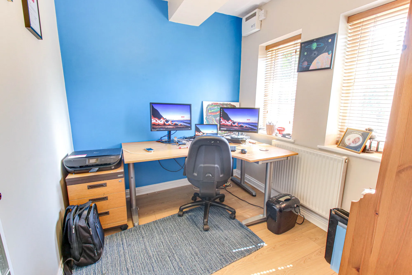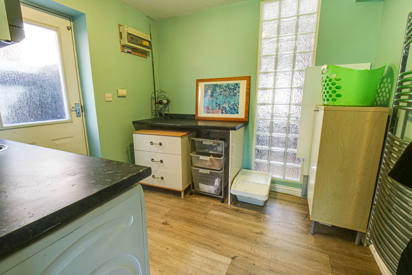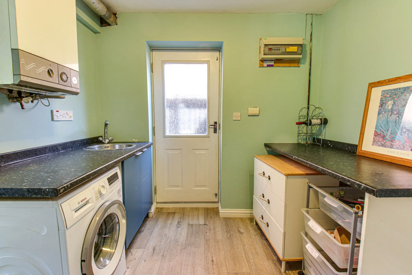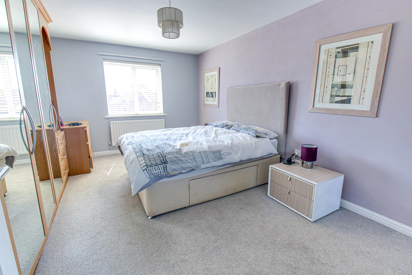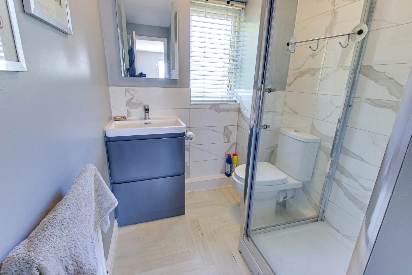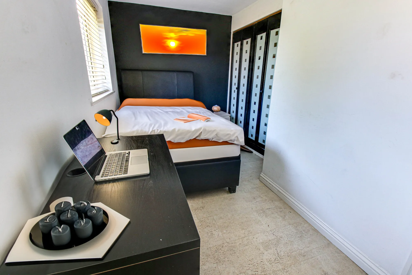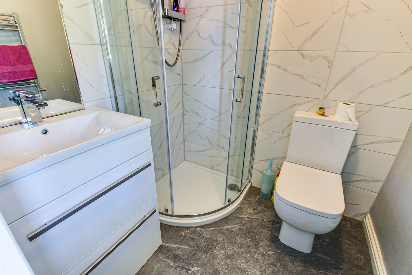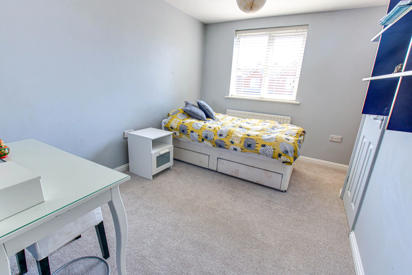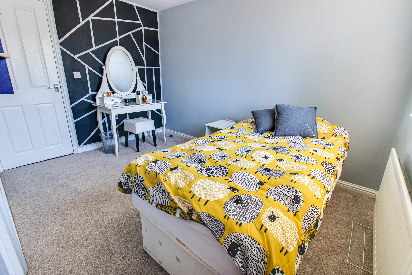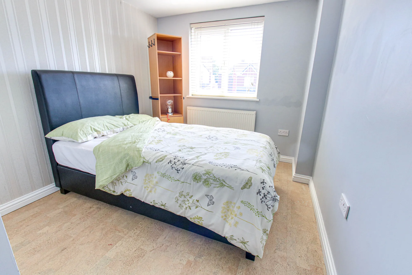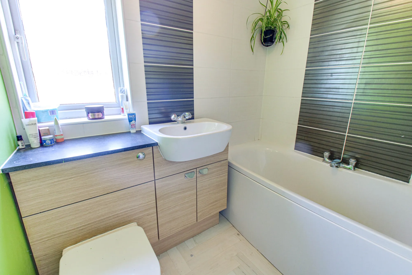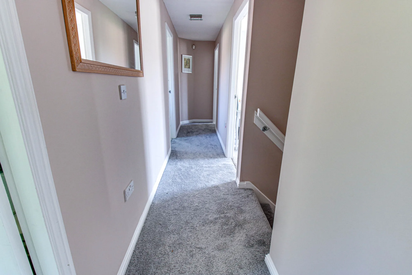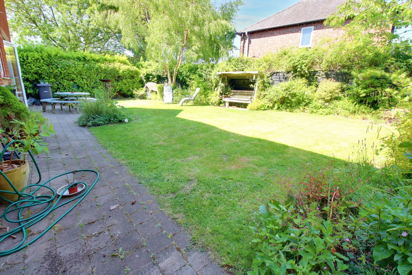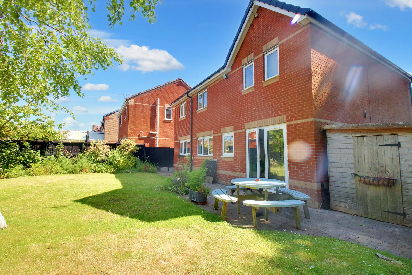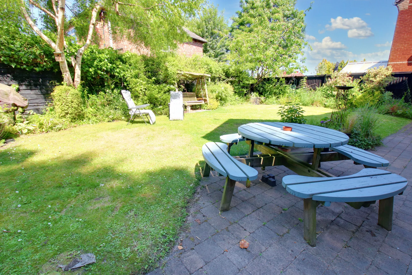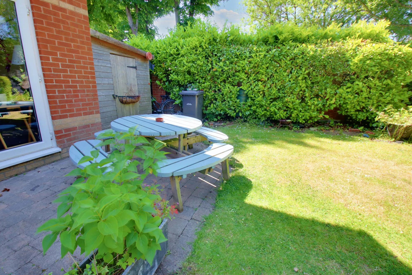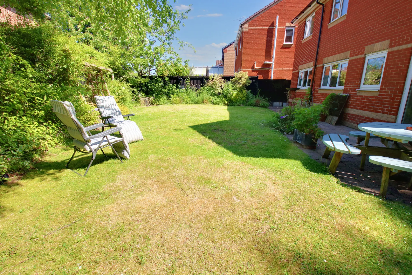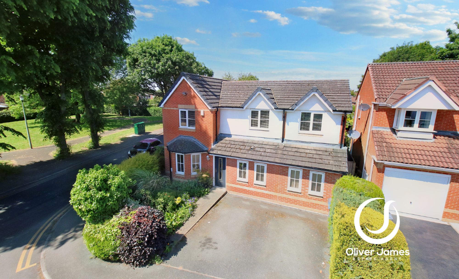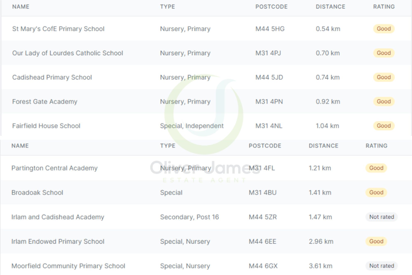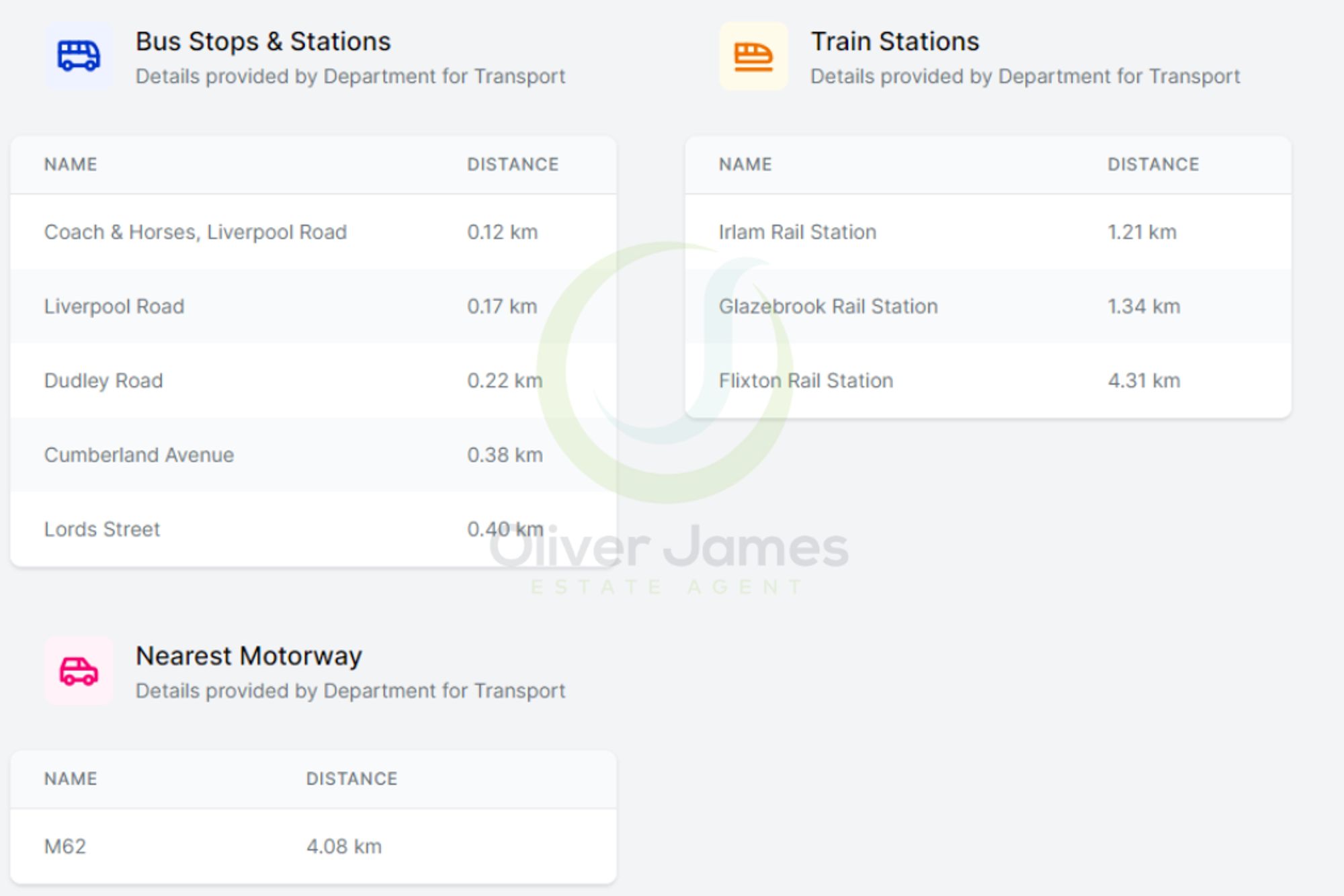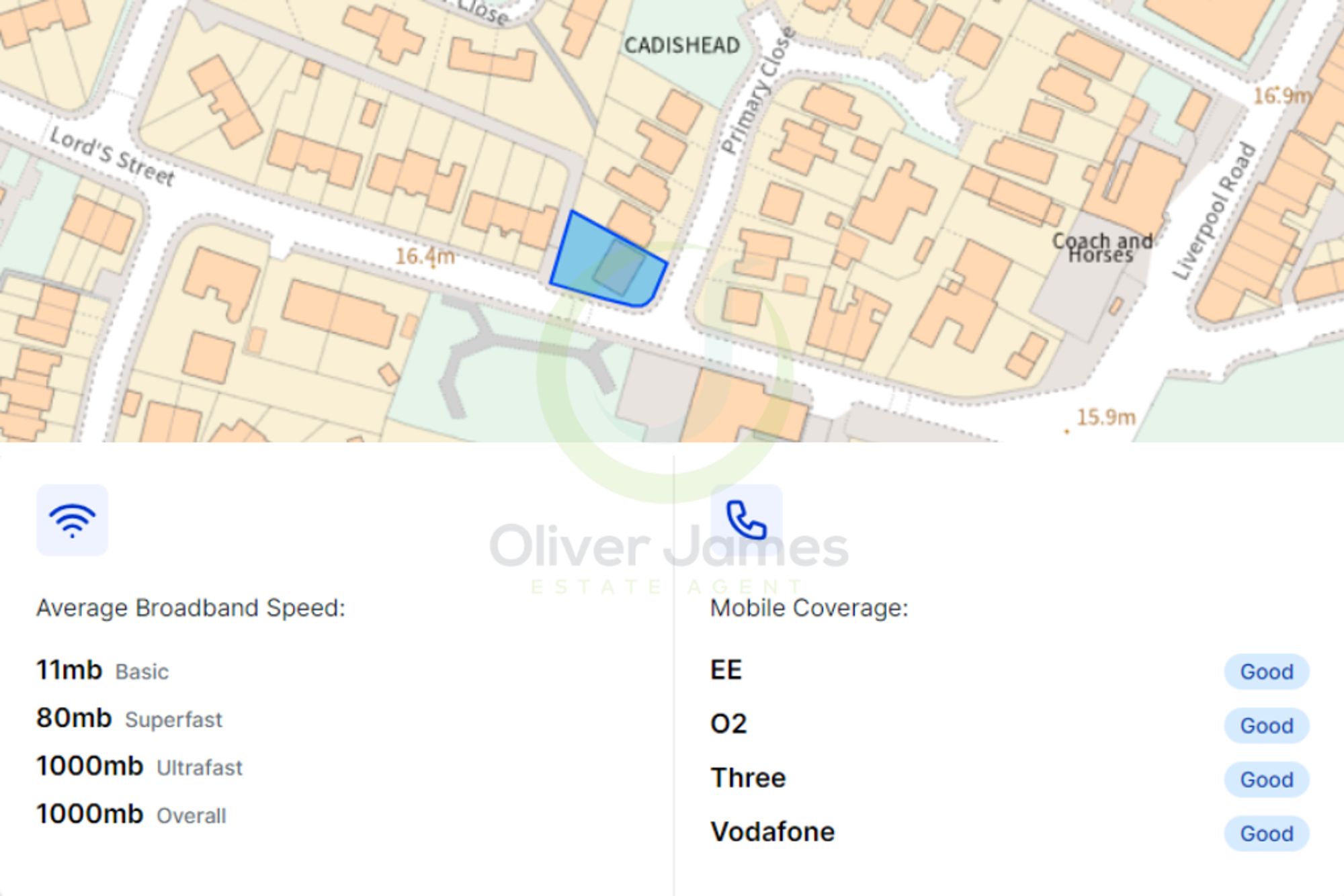4 bedroom
3 bathroom
4 bedroom
3 bathroom
Welcome to this beautifully enhanced and extended four-bedroom detached home, offering a wealth of space and contemporary features. Situated in a desirable location, this property has been thoughtfully improved over the years, including a double extension and garage conversion, resulting in a truly impressive living environment.
Upon entering the property, you are welcomed into the hall. The lounge is a spacious and comfortable area, perfect for relaxing or entertaining guests. Adjacent to the lounge, the morning room offers a cozy and intimate space, ideal for enjoying a cup of coffee or reading a book.
Continuing through the property, you will discover a stylish dining room, providing an elegant setting for formal meals and gatherings. Additionally, an office or snug offers a versatile space that can be used as a private study, a playroom, or a comfortable retreat to unwind.
The heart of this home lies in the impressive kitchen diner, which has been designed to accommodate modern living and culinary excellence. With ample space for dining and entertaining, this room is perfect for both family meals and hosting guests. There is plenty of space with sleek countertops, and plenty of storage, making it a chef's delight.
As you ascend to the first floor, you will find a well-lit landing leading to four generously sized double bedrooms. Each bedroom offers ample space for relaxation and personalization. The two en-suite bathrooms provide a touch of luxury and convenience, ensuring privacy and comfort for the occupants. Additionally, a modern family bathroom completes the accommodation, featuring marble styling.
Externally, the property features a private lawn garden, providing a tranquil escape to enjoy outdoor activities or simply bask in the fresh air. The double driveway offers ample parking space for multiple vehicles, ensuring convenience for both residents and visitors.
Situated in a sought-after location, this home enjoys close proximity to local amenities, Parks, schools, and transportation links, ensuring a convenient and connected lifestyle.
In summary, this enhanced and extended four-bedroom detached home offers a versatile and contemporary living space. With its multiple reception rooms, spacious bedrooms, en-suite bathrooms, and well-designed kitchen diner, it provides a perfect blend of comfort and style. Don't miss the opportunity to make this exceptional property your new home.
HallwayLaminate flooring...
Lounge10' 10" x 15' 1" (3.30m x 4.60m)Front facing upvc bay window, laminate flooring, electric fire and two radiators.
Morning Room8' 6" x 8' 2" (2.60m x 2.50m)Rear facing upvc french doors, laminate flooring, coving and radiator.
Dining Room7' 7" x 15' 5" (2.30m x 4.70m)Two front facing upvc windows, laminate flooring and radiator.
Kitchen Diner22' 8" x 7' 7" (6.90m x 2.30m)Three rear facing upvc windows, fitted range of base and wall units, integral dishwasher, oven and induction hob. Radiator.
Office/Snug7' 10" x 7' 3" (2.40m x 2.20m)Two front facing upvc windows, laminate flooring and radiator.
Utility Room8' 10" x 8' 2" (2.70m x 2.50m)Side facing door, base units, wall mounted Worcester Boiler and laminate flooring. Heated towel rail.
Guest WCLow flush WC, wash basin and laminate flooring.
LandingLoft Access - Part Boarded, Ladder and Light.
Bedroom One14' 5" x 10' 10" (4.40m x 3.30m)Front facing upvc window, fitted wardrobes and radiator.
En Suite8' 10" x 5' 3" (2.70m x 1.60m)Rear facing upvc window, cubicle shower, vanity sink, marble effect splash backs and radiator.
Bedroom Two8' 10" x 13' 9" (2.70m x 4.20m)Two rear facing upvc windows, laminate flooring, inset wardrobes and radiator.
En Suite5' 3" x 4' 11" (1.60m x 1.50m)Cubicle shower, sink unit, WC, heated towel rail and marble effect splash backs.
Bedroom Three11' 2" x 8' 2" (3.40m x 2.50m)Front facing upvc window, over bulk head cupboard, inset wardrobes and radiator.
Bedroom Four8' 6" x 11' 6" (2.60m x 3.50m)Front facing upvc window, wardrobes and radiator.
Family BathroomRear facing upvc window, three piece bathroom suite, splash back tiles and heated towel rails.
ai-enhanced-6977511f2203c
IMG_6065-IMG_6067
IMG_6068-IMG_6070
IMG_6092-IMG_6094
IMG_6074-IMG_6076
IMG_6089-IMG_6091
IMG_6077-IMG_6079
IMG_6083-IMG_6085
IMG_6080-IMG_6082
IMG_6062-IMG_6064
IMG_6098-IMG_6100
IMG_6095-IMG_6097
IMG_6101-IMG_6103
IMG_6104-IMG_6106
IMG_6113-IMG_6115
IMG_6125-IMG_6127
IMG_6107-IMG_6109
IMG_6110-IMG_6112
IMG_6128-IMG_6130
IMG_6131-IMG_6133
IMG_6134-IMG_6136
media-librarymHJbdb
media-libraryaGBPPC
media-libraryLLNPIj
media-libraryhhlaIi
media-libraryknHEJP
Copy of Rightmove Logo (39)
Schools (100)
Transport Links (100)
Plan and Broadband (100)
