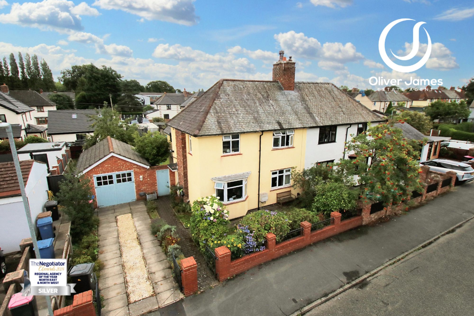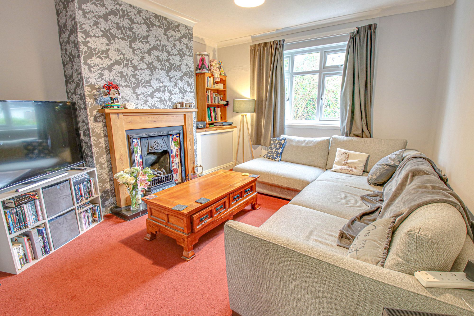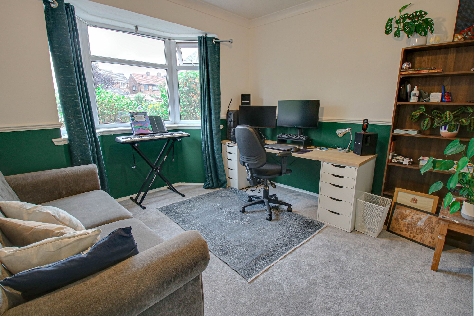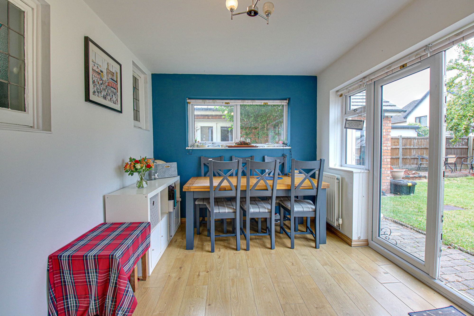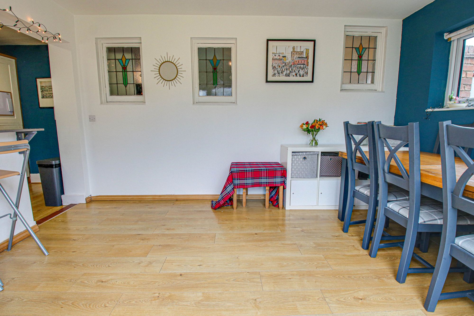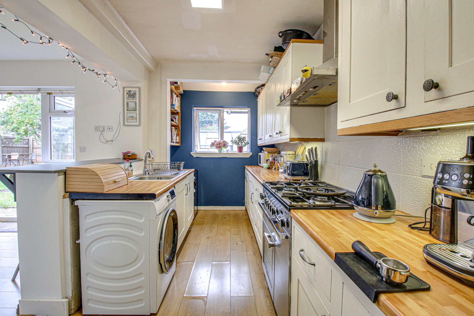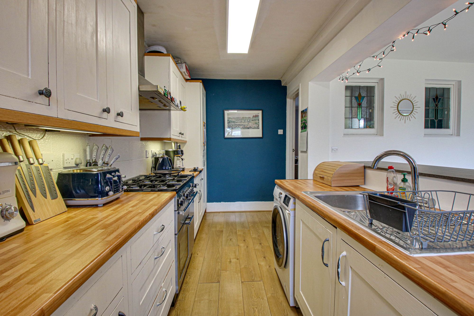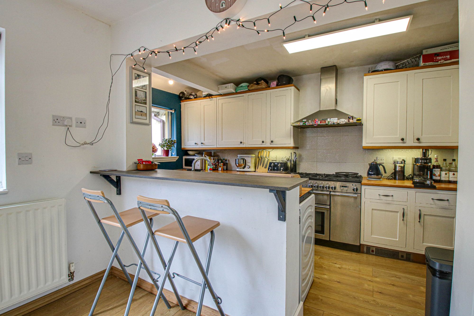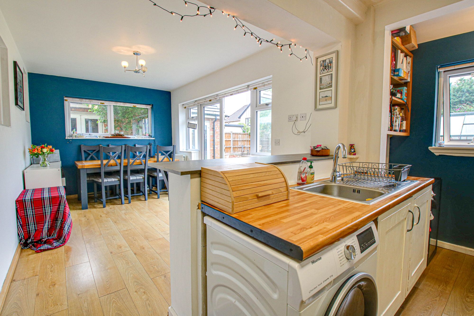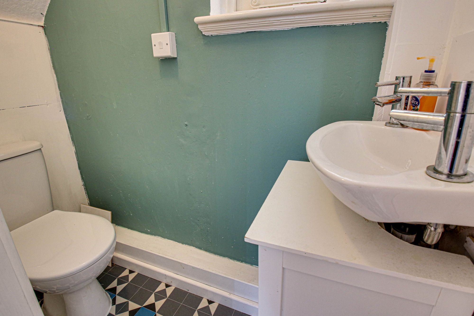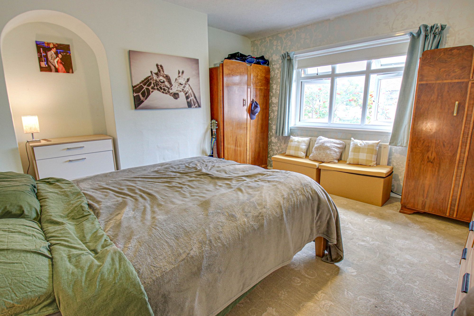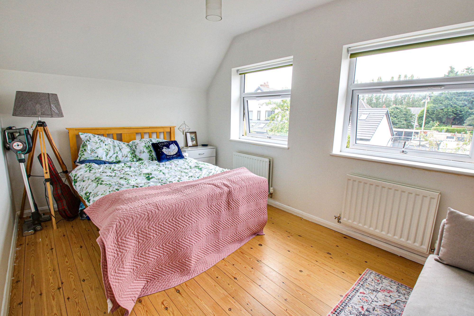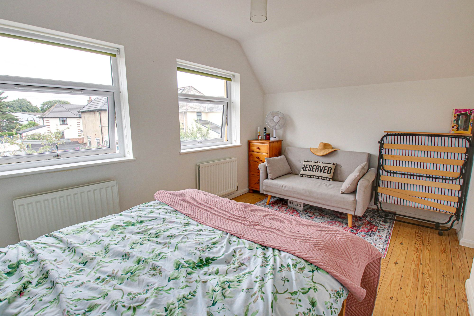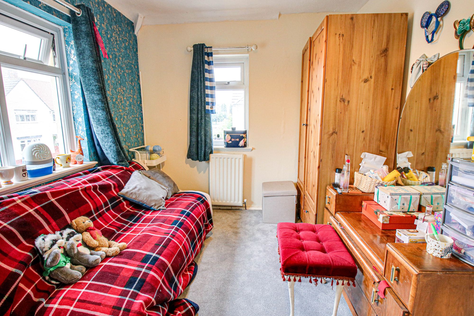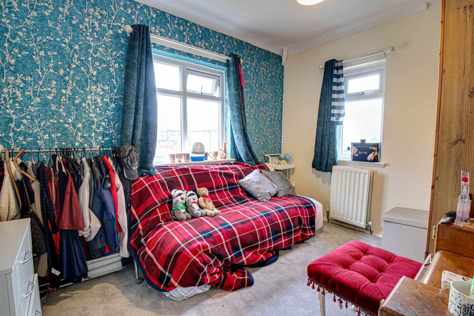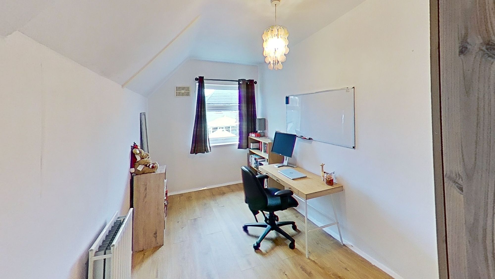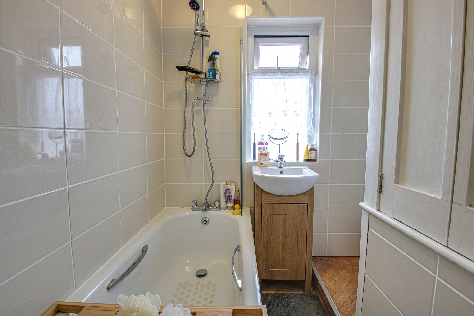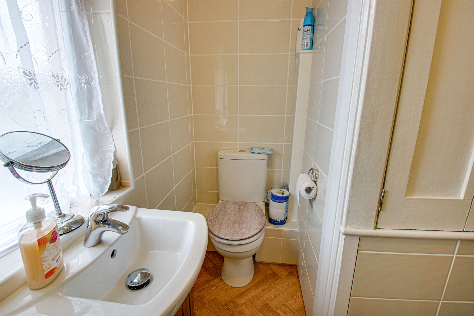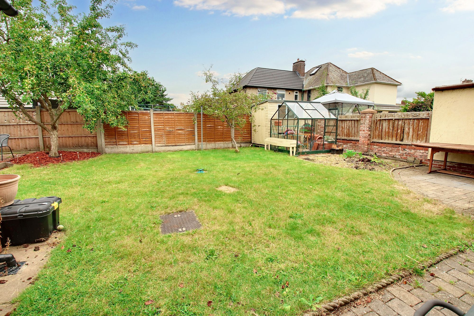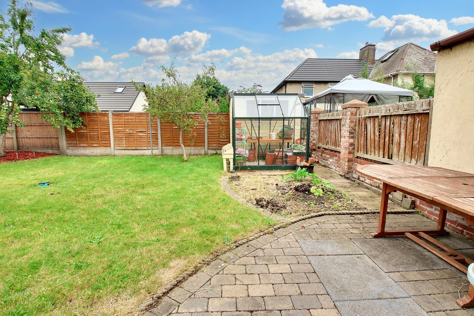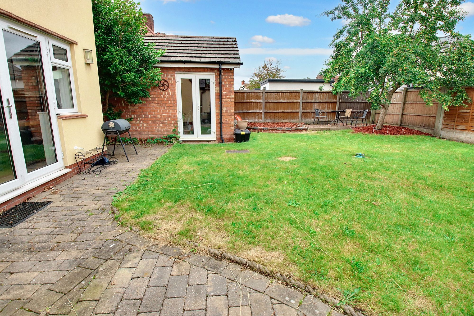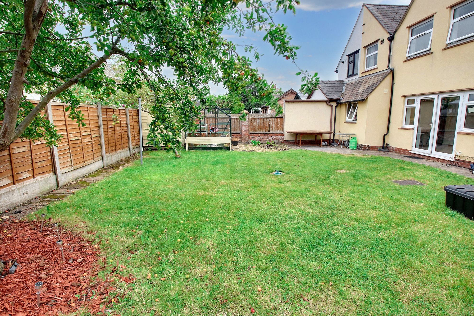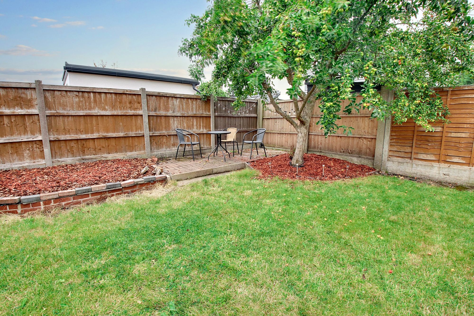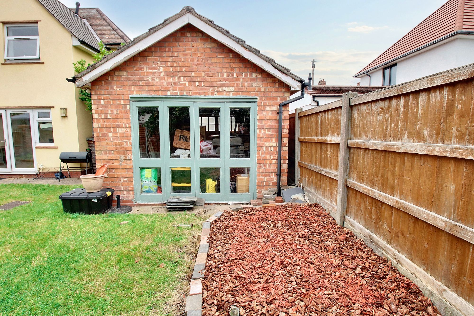4 bedroom
1 bathroom
4 bedroom
1 bathroom
HallwayRadiator.
Lounge11' 10" x 13' 5" (3.60m x 4.09m)Front facing upvc double glazed window, feature cast iron and tiled fireplace, coving and radiator.
Dining Room9' 6" x 13' 9" (2.90m x 4.20m)Rear facing upvc double glazed french doors, laminate flooring and radiator.
Sitting Room10' 10" x 11' 10" (3.30m x 3.60m)Front facing upvc double glazed bay window, coving and radiator.
Kitchen6' 7" x 16' 1" (2.00m x 4.90m)Rear facing upvc double glazed window, fitted range of base and wall units, stainless steel sink unit, laminate flooring and plumbed for washer and dishwasher. Open Plan to Dining Room.
Guest WC2' 4" x 2' 0" (0.70m x 0.60m)Laminate flooring, Hand Wash Basin and Low Flush WC,
LandingLoft Access
Bedroom One13' 1" x 10' 10" (4.00m x 3.30m)Front facing upvc double glazed window and radiator.
Bedroom Two13' 9" x 8' 10" (4.20m x 2.70m)Two rear facing upvc double glazed window, wooden flooring, loft access and radiator.
Bedroom Three10' 10" x 8' 6" (3.30m x 2.60m)Front and side facing upvc double glazed windows and radiator.
Bedroom Four13' 1" x 6' 7" (4.00m x 2.00m)Rear facing upvc double glazed window, laminate flooring and radiator.
Bathroom6' 11" x 3' 7" (2.10m x 1.10m)Side facing upvc double glazed window, three piece suite, tiled walls, laminate flooring and over bulk head cupboard.
Rightmove photo size (11)
IMG_2488-IMG_2490
IMG_2539-IMG_2541
IMG_2497-IMG_2499
IMG_2512-IMG_2514
IMG_2491-IMG_2493
IMG_2494-IMG_2496
IMG_2500-IMG_2502
IMG_2506-IMG_2508
IMG_2548-IMG_2550
IMG_2578-IMG_2580
IMG_2551-IMG_2553
IMG_2554-IMG_2556
IMG_2557-IMG_2559
IMG_2563-IMG_2565
Office
IMG_2566-IMG_2568
IMG_2572-IMG_2574
media-libraryciKDjP
media-librarypJdNNH
media-libraryOlLajI
media-libraryaeiIal
media-libraryoHNdLG
media-librarybDGnkG
