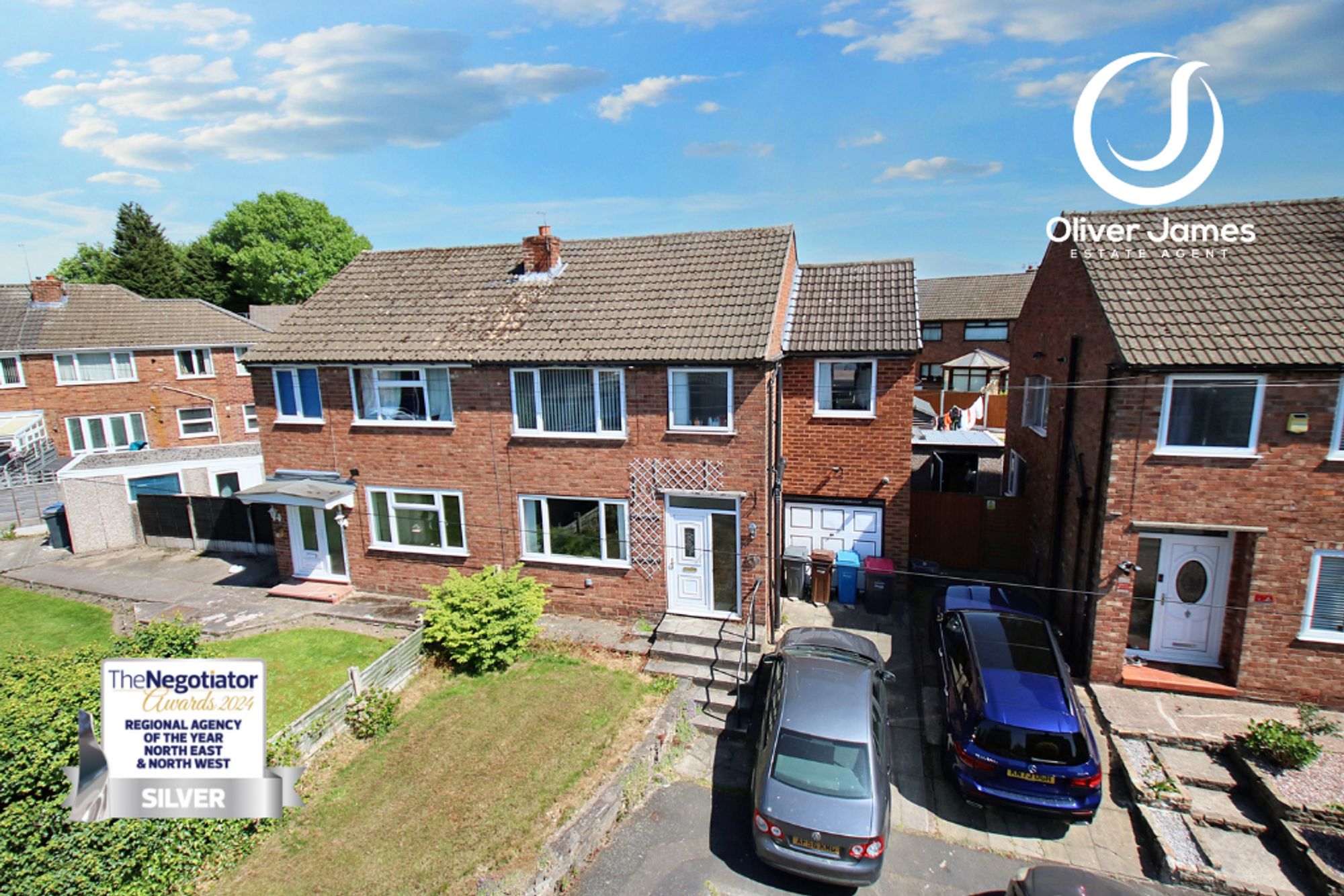4 bedroom
1 bathroom
925.70 sq ft (86 sq m)
4 bedroom
1 bathroom
925.70 sq ft (86 sq m)
HallwayLaminate flooring and radiator.
Lounge and Dining Room23' 0" x 9' 2" (7.00m x 2.80m)Front facing upvc window, rear facing patio doors, laminate flooring and radiator.
Morning Room / Diner8' 2" x 9' 6" (2.50m x 2.90m)Laminate flooring and radiator.
Kitchen14' 1" x 7' 10" (4.30m x 2.40m)Rear and side facing upvc window, fitted range of base and wall units, microwave, electric oven, gas hob, tiled flooring and plumbed for washer.
Landing
Bedroom One15' 9" x 7' 3" (4.80m x 2.20m)Front and rear facing upvc windows and radiator.
Bedroom Two10' 10" x 11' 10" (3.30m x 3.60m)Front facing upvc window and radiator.
Bedroom Three9' 2" x 10' 10" (2.80m x 3.30m)Rear facing upvc window and radiator.
Bedroom Four7' 3" x 7' 3" (2.20m x 2.20m)Rear facing upvc window and radiator.
Bathroom5' 7" x 8' 6" (1.70m x 2.60m)Front facing upvc window, three piece bathroom suite, over bath shower, radaitor, tiled walls and flooring.
Rightmove photo size (7)
Living-Room
IMG_9695-IMG_9697
IMG_9692-IMG_9694
IMG_9698-IMG_9700
IMG_9701-IMG_9703
IMG_9704-IMG_9706
IMG_9707-IMG_9709
IMG_9683-IMG_9685
IMG_9689-IMG_9691
IMG_9671-IMG_9673
IMG_9674-IMG_9676
IMG_9680-IMG_9682
IMG_9677-IMG_9679
IMG_9686-IMG_9688
media-libraryJbnOfD
media-libraryoDeCGI
















