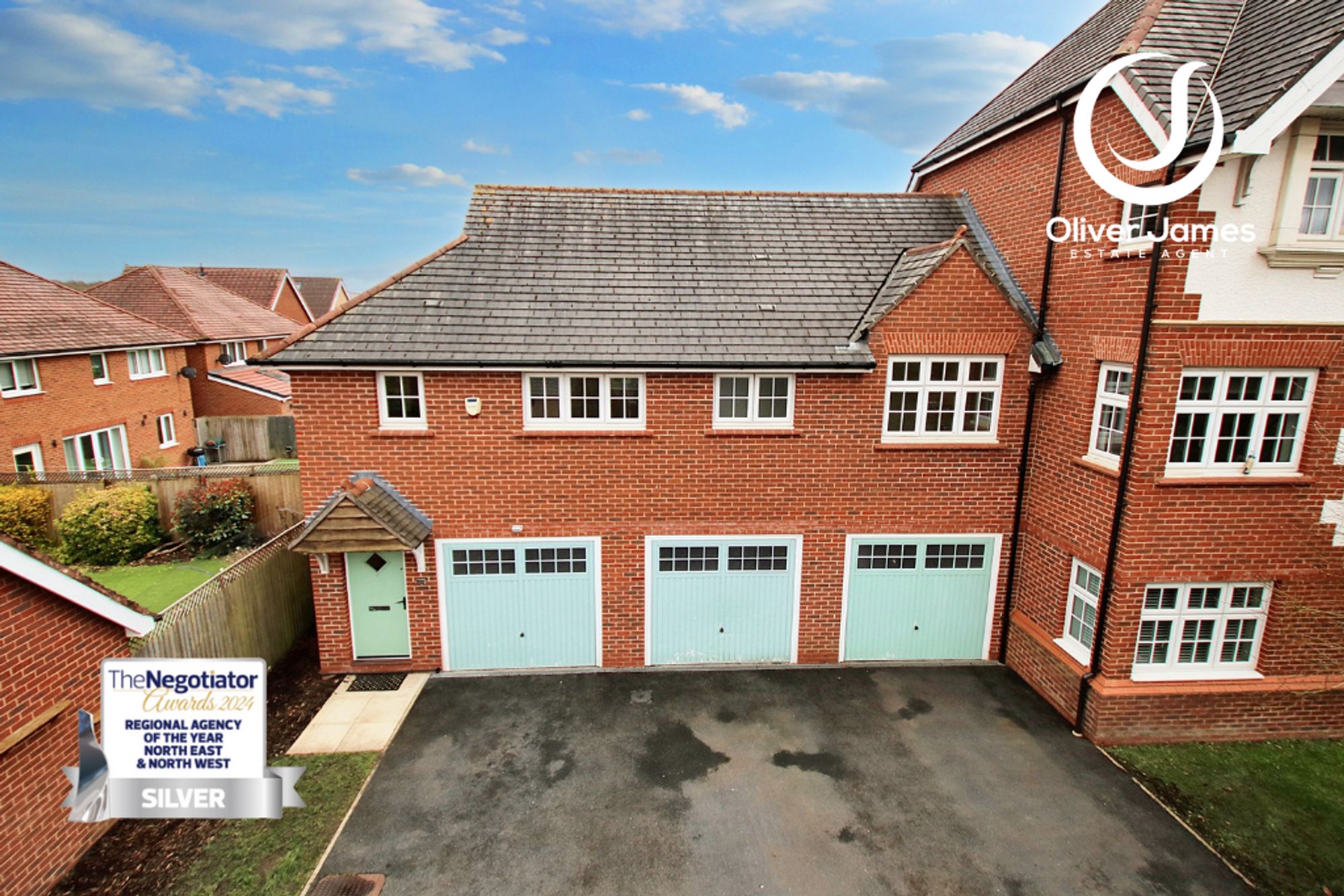2 bedroom
1 bathroom
656.60 sq ft (61 sq m)
2 bedroom
1 bathroom
656.60 sq ft (61 sq m)
Lounge13' 9" x 9' 6" (4.20m x 2.90m)Two rear facing upvc windows, laminate flooring, storage cupboard and electric wall mounted heater.
Kitchen8' 6" x 10' 10" (2.60m x 3.30m)Front facing upvc window, fitted range of base and wall units, integrated fridge, freezer, microwave, oven and electric hob. Bowl and a half sink drainer unit and laminate flooring.
Dining Room9' 6" x 6' 7" (2.90m x 2.00m)Front facing upvc window, laminate flooring, wall mounted electric heater, breakfast bar and shelving.
Bedroom One8' 10" x 17' 1" (2.70m x 5.20m)Rear facing upvc window, wall mounted electric heater and fitted range of wardrobes.
Bedroom Two9' 6" x 9' 6" (2.90m x 2.90m)Front facing upvc window and wall mounted electric heater.
Bathroom6' 7" x 6' 3" (2.00m x 1.90m)Front facing upvc window, three piece suite comprising of panelled bath, pedestal wash basin and low flush WC. Heated towel rail and tiled flooring.
Rightmove photo size (2)
IMG_0122-IMG_0124
IMG_0125-IMG_0127
IMG_0119-IMG_0121
IMG_0149-IMG_0151
IMG_0128-IMG_0130
IMG_0146-IMG_0148
IMG_0131-IMG_0133
IMG_0143-IMG_0145
IMG_0137-IMG_0139
IMG_0158-IMG_0160
IMG_0152-IMG_0154
IMG_0155-IMG_0157












