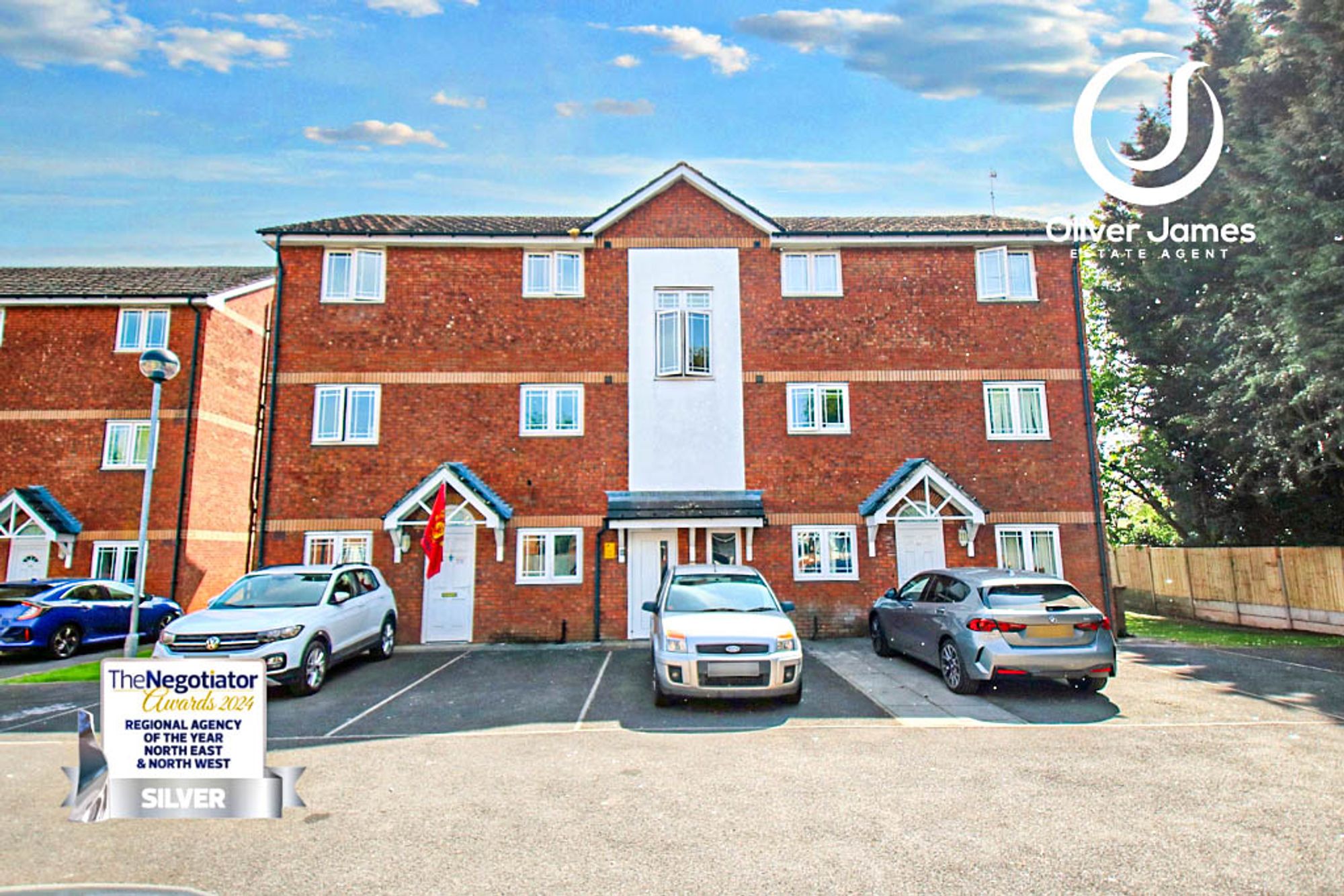2 bedroom
1 bathroom
538.20 sq ft (50 sq m)
2 bedroom
1 bathroom
538.20 sq ft (50 sq m)
HallwayIntercom
Lounge12' 6" x 11' 2" (3.80m x 3.40m)Rear facing upvc window and juliet balcony with french doors, laminate flooring and electric heater.
Bedroom One11' 10" x 7' 10" (3.60m x 2.40m)Rear facing upvc window, laminate flooring and electric heater
Bedroom Two12' 6" x 6' 11" (3.80m x 2.10m)Front facing upvc window, laminate flooring and electric heater.
WC5' 11" x 2' 7" (1.80m x 0.80m)Low flush WC and hand wash basin.
Bathroom5' 11" x 5' 3" (1.80m x 1.60m)Panel bath, WC and wash basin.
Kitchen8' 6" x 7' 7" (2.60m x 2.30m)Front facing upvc window, fitted range of base and wall units, electric oven and hob, plumbed for washer, storage cupboard and electric heater.
Rightmovephotosize8
IMG_2096-IMG_2098
IMG_2093-IMG_2095
IMG_2075-IMG_2077
IMG_2087-IMG_2089
IMG_2072-IMG_2074
IMG_2081-IMG_2083
IMG_2078-IMG_2080







