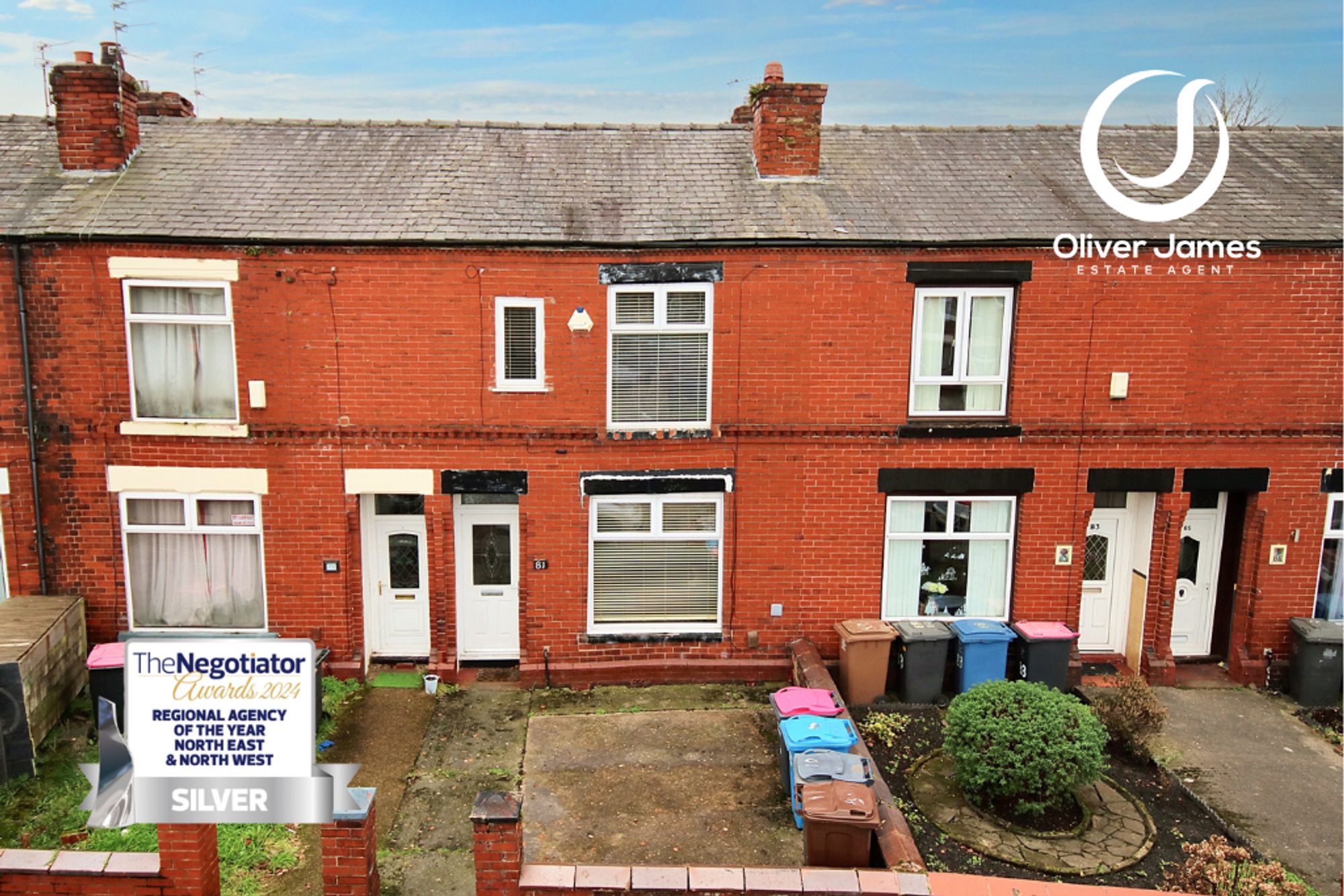2 bedroom
1 bathroom
947.22 sq ft (88 sq m)
2 bedroom
1 bathroom
947.22 sq ft (88 sq m)
HallwayComposite front door and wooden flooring.
Lounge12' 2" x 9' 10" (3.70m x 3.00m)Rear facing upvc window, wooden flooring and radiator.
Dining Room11' 10" x 11' 6" (3.60m x 3.50m)Front facing upvc window, wooden flooring radiator.
Kitchen11' 6" x 8' 10" (3.50m x 2.70m)Side facing upvc window and door, fitted range of base and wall units, electric oven, four ring gas hob, washing machine, dishwasher, fridge freezer and anthracite radiator.
LandingStorage cupboard
Bedroom One14' 9" x 10' 6" (4.50m x 3.20m)Two front facing upvc window, wooden flooring and radiator.
Bedroom Two12' 6" x 9' 10" (3.80m x 3.00m)Rear facing upvc window, wooden flooring and radiator.
Bathroom11' 6" x 8' 6" (3.50m x 2.60m)Rear facing upvc window, panel bath, WC, wash basin and radiator.
Rightmove photo size (1)
IMG_7690-IMG_7692
IMG_7684-IMG_7686
IMG_7696-IMG_7698
IMG_7723-IMG_7725
IMG_7714-IMG_7716
IMG_7717-IMG_7719
IMG_7720-IMG_7722
IMG_7711-IMG_7713
media-libraryGnkbcB
media-libraryICDAIL
media-libraryEmnjJk











