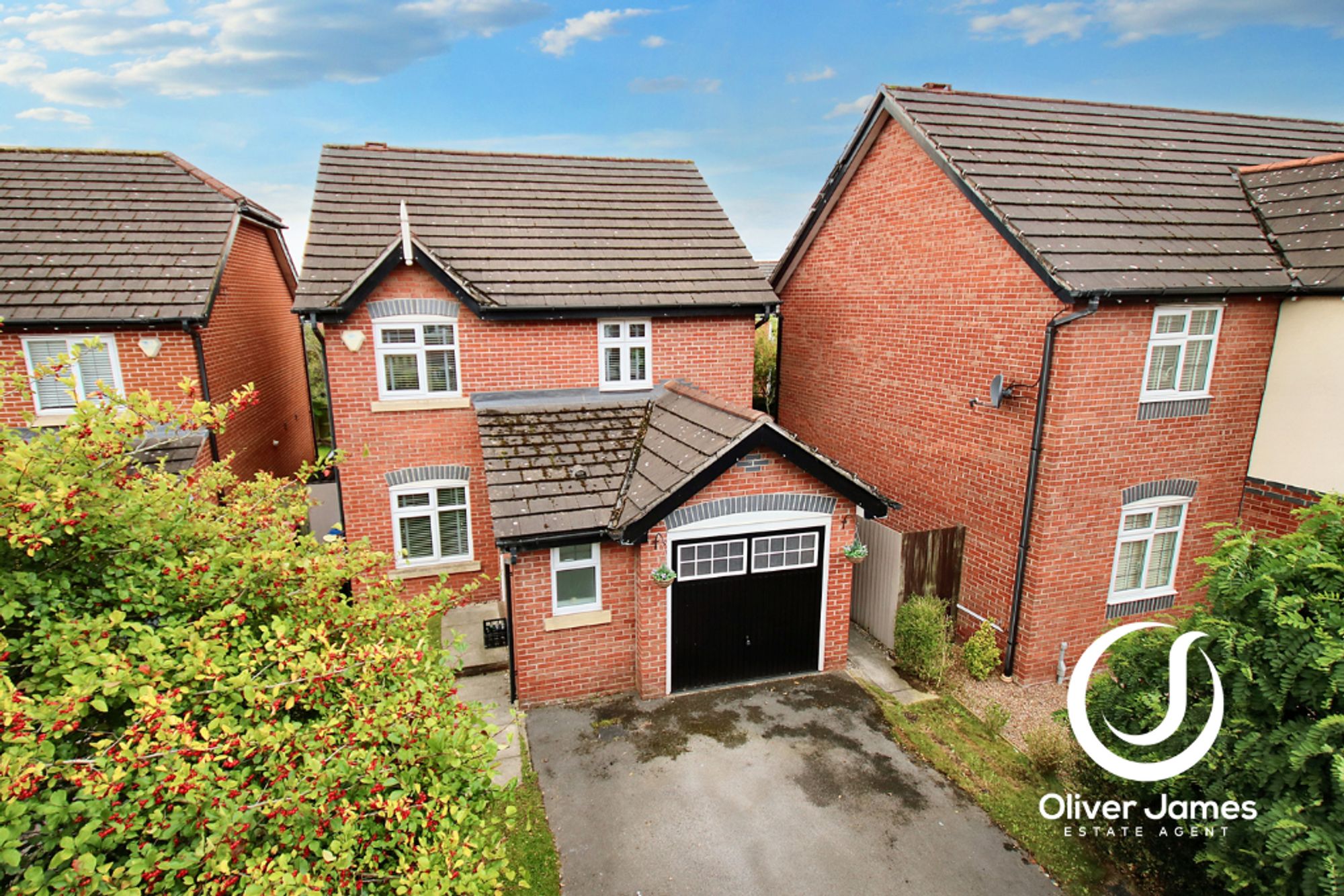3 bedroom
2 bathroom
1076.39 sq ft (100 sq m)
3 bedroom
2 bathroom
1076.39 sq ft (100 sq m)
Welcome to your dream home, where modern elegance meets cosy comfort in this beautifully modernised 3-bedroom detached house. Step inside and be greeted by a guest WC for that added discretion when family or friends call round.. The lounge and dining room offer the perfect space for entertaining or simply kicking back after a long day. The main bedroom boasts an en suite fit for royalty – because let's face it, you deserve to feel like a king or queen while getting ready in the mornings. And let's not forget the newly fitted navy kitchen, complete with integrated dishwasher and oven. Say goodbye to washing dishes by hand and hello to stress-free cooking in style.
Now, let's talk about the outside space - the cherry on top of this property. Picture yourself basking in the sun in your South facing garden, with both a lush lawn area and a decked seating spot to soak up those rays all day long, added Solar Panels there is also reductions of your energy bill, and its just right for your green-fingered ambitions or simply enjoying a morning coffee with a side of nature. And let's not forget the driveway leading to the integral garage.
This property is a true gem, where every detail has been carefully considered to ensure your comfort and enjoyment. So, if you're in the market for a home that's as stylish as it is practical, look no further. Come on in, kick off your shoes, and make yourself at home – you'll be glad you did. After all, luxury living and quirky charm await you at every turn in this delightful abode.
HallwayLaminate flooring, Radiator and Side facing door.
Guest WCFront facing upvc window, low flush WC, hand wash basin, laminate flooring and heated towel rail.
Lounge14' 9" x 10' 6" (4.50m x 3.20m)Front facing upvc window, gas living flame fire with modern Limestone surround, laminate flooring and radiator.
Kitchen10' 10" x 7' 7" (3.30m x 2.30m)Rear facing upvc window and door, fitted range of newly fitted navy coloured base and wall units, electric oven, four ring gas hob, dishwasher and laminate flooring.
Dining Room13' 1" x 8' 2" (4.00m x 2.50m)Rear facing upvc french doors, laminate flooring, understairs cupboard and radiator.
LandingSide facing upvc window, radiator and loft access (Boarded, Light and Ladder).
Main Bedroom12' 10" x 9' 10" (3.90m x 3.00m)Rear facing upvc window, fitted wardrobe and radiator.
En SuiteSide facing upvc window, enlarged and lowered to floor level cubicle shower with fixed rainfall head and handheld shower, vanity sink unit, WC and heated towel rail.
Bedroom Two9' 10" x 9' 6" (3.00m x 2.90m)Front facing upvc window and radiator.
Bedroom Three6' 11" x 9' 10" (2.10m x 3.00m)Front facing upvc window and radiator.
BathroomRear facing upvc window, panel bath, pedestal wash basin, WC, splash back panels, airing cupboard and heated towel rail.
Rightmove photo size (4)
media-libraryaIKIIc
c516beba-d5fd-45ce-967e-6c522c4a829b
IMG_4984-IMG_4986
IMG_5002-IMG_5004
4b52b4a9-d1e1-4129-8b96-9834cceb2785
IMG_5017-IMG_5019
media-librarykeFaDL
IMG_5020-IMG_5022
IMG_5029-IMG_5031
IMG_5035-IMG_5037
IMG_5041-IMG_5043
media-libraryccAiHl
media-libraryJoPhHk
IMG_5059-IMG_5061
IMG_5074-IMG_5076
media-libraryEObKdB
media-libraryAjdICB
media-libraryhbefkg
media-libraryLnJpga
media-librarykbicBb
Christmas Window Display (10)
unjk#






















