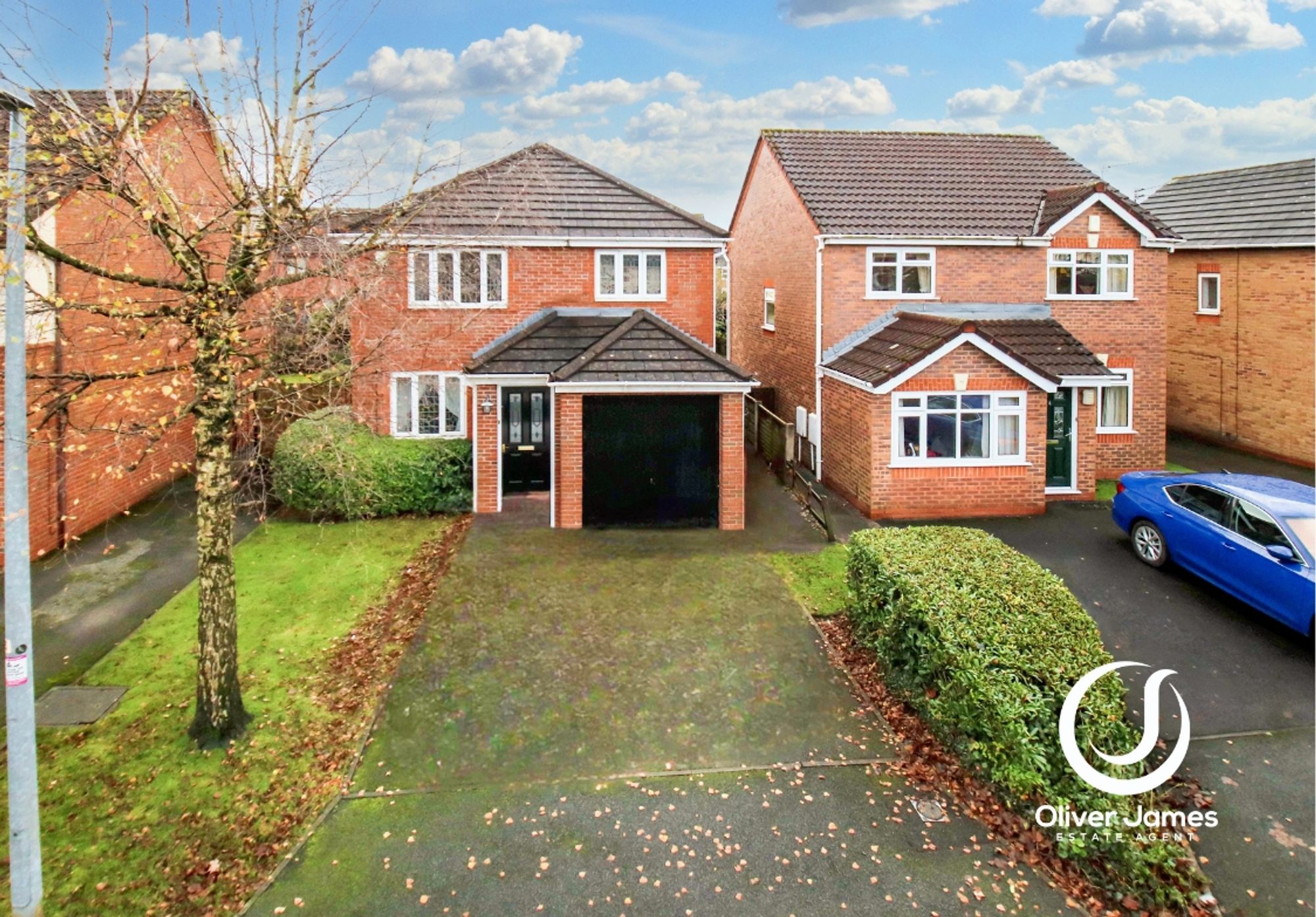3 bedroom
2 bathroom
3 bedroom
2 bathroom
HallwayEntrance
Lounge11' 2" x 14' 1" (3.40m x 4.30m)Front facing upvc window, laminate flooring, gas living flame fire and radiator.
Dining Room8' 10" x 8' 2" (2.70m x 2.50m)Rear facing patio door, laminate flooring and radiator.
Kitchen8' 10" x 10' 2" (2.70m x 3.10m)Rear facing upvc window, neff oven, gas hob, wall mounted heating only worcester boiler approx 18 months old, plumbed for washer and radiator.
LandingCupboard housing water tank.
Bedroom One10' 2" x 11' 2" (3.10m x 3.40m)Front facing upvc window, fitted wardrobe and radiator.
En Suite2' 11" x 8' 10" (0.90m x 2.70m)Side facing upvc window, shower, wc, wash basin and radiator.
Bedroom Two8' 10" x 13' 1" (2.70m x 4.00m)Rear facing upvc window and radiator.
Bedroom Three8' 2" x 6' 11" (2.50m x 2.10m)Front facing upvc window and radiator.
Bathroom6' 3" x 5' 7" (1.90m x 1.70m)Rear facing upvc window, panel bath, WC, wash basin and splash back tiling.
media-libraryobDmdP
IMG_5391-IMG_5393
IMG_5409-IMG_5411
IMG_5376-IMG_5378
IMG_5397-IMG_5399
IMG_5382-IMG_5384
IMG_5400-IMG_5402
IMG_5415-IMG_5417
media-libraryOAmeak
IMG_5430-IMG_5432
IMG_5433-IMG_5435
IMG_5439-IMG_5441
IMG_5448-IMG_5450
IMG_5454-IMG_5456
IMG_5457-IMG_5459
IMG_0222-IMG_0224
IMG_0198-IMG_0200
media-libraryaECFnF
media-libraryinaFIC
media-libraryPCiGkE
media-librarymFPALM
media-libraryJnoEdi
media-librarylKkfjM
IMG_5493
Christmas Window Display (21)
Transport Links - 2023-12-07T115154.008
Schools - 2023-12-07T115135.082
Plan and Broadband - 2023-12-07T115118.043



























