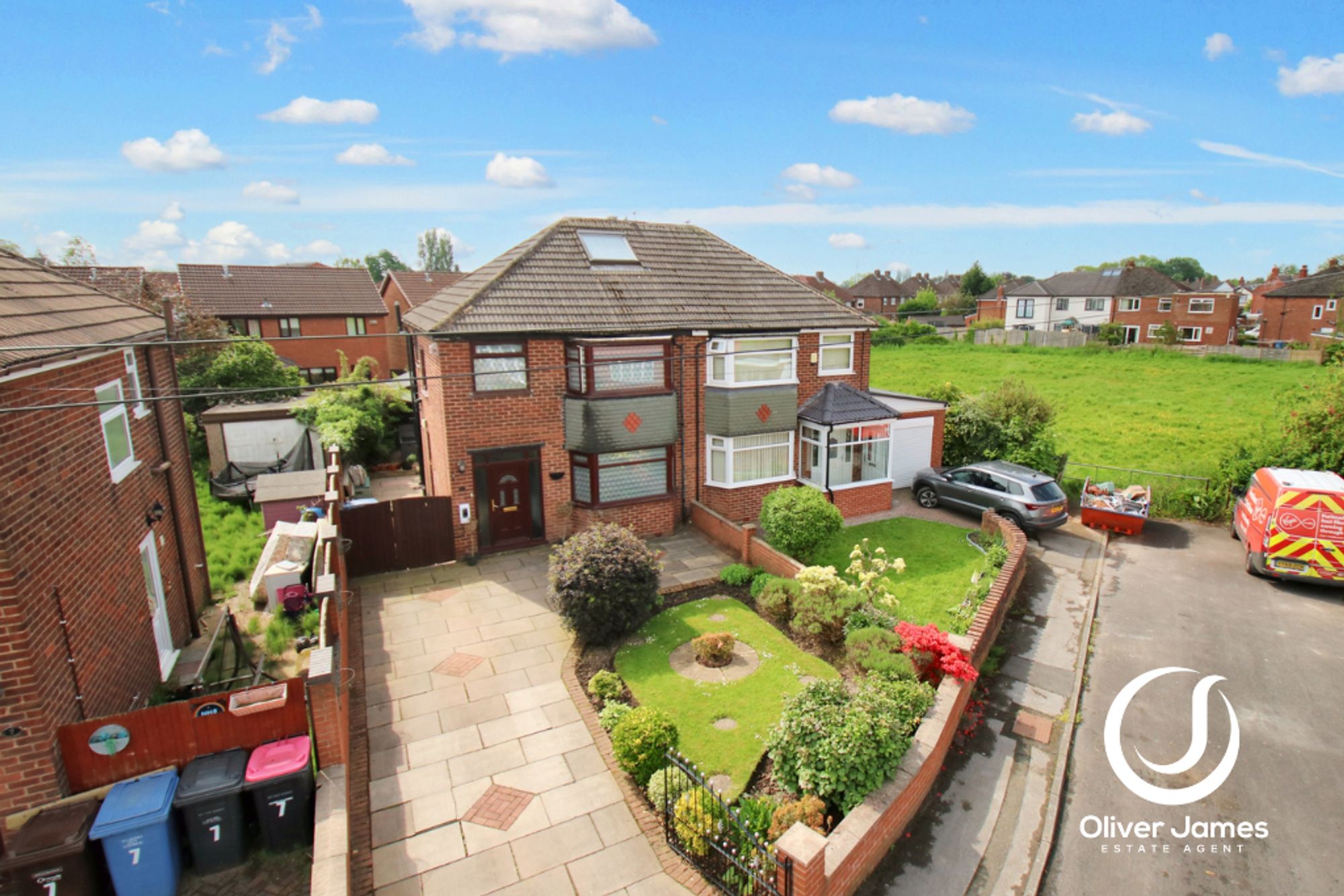3 bedroom
1 bathroom
3 bedroom
1 bathroom
HallwayLaminate flooring, under-stairs cupboard and radiator.
Lounge10' 10" x 11' 10" (3.30m x 3.60m)Rear facing patio door, laminate flooring, cast iron fireplace with gas living flame fire, coving and radiator.
Dining Room10' 10" x 13' 5" (3.30m x 4.10m)Front facing upvc bay window, laminate flooring, coving and radiator.
4.1m Measurement into the Bay
Conservatory8' 10" x 8' 10" (2.70m x 2.70m)Rear facing upvc french doors and ceiling fan light.
Kitchen11' 10" x 5' 11" (3.60m x 1.80m)Rear facing upvc window, fitted range of base and wall units, electric oven and gas hob, white brick style over work surafce tiling and radiator.
LandingSide facing upvc window
Bedroom One13' 5" x 10' 6" (4.10m x 3.20m)Front facing upvc window, fitted range of wardrobes and radiator.
Bedroom Two11' 10" x 10' 6" (3.60m x 3.20m)Rear facing upvc window, fitted wardrobes and radiator.
Bedroom Three6' 3" x 7' 10" (1.90m x 2.40m)Fronbt facing upvc window and radiator.
Bathroom5' 11" x 8' 6" (1.80m x 2.60m)Rear and side facing upvc windows, panel bath, wash basin, WC, tiled flooring and heated towel rail.
Loft Room10' 10" x 11' 2" (3.30m x 3.40m)Acces Via 2nd Bedroom, Stairs up to Loft with skylight, carpet and decor. This room is a double size room
Rightmove photo size
IMG_9869-IMG_9871
IMG_9872-IMG_9874
IMG_9887-IMG_9889
IMG_9878-IMG_9880
IMG_9926-IMG_9928
IMG_9905-IMG_9907
IMG_9902-IMG_9904
IMG_9911-IMG_9913
IMG_9920-IMG_9922
IMG_9923-IMG_9925
IMG_9914-IMG_9916
IMG_9908-IMG_9910
IMG_9890-IMG_9892
IMG_9893-IMG_9895
IMG_9896-IMG_9898
IMG_9899-IMG_9901
IMG_9929-IMG_9931
IMG_9932-IMG_9934
Christmas Window Display (8)
Transport Links - 2024-05-17T104747.533
Schools - 2024-05-17T104756.482
Plan and Broadband - 2024-05-17T104734.539






















