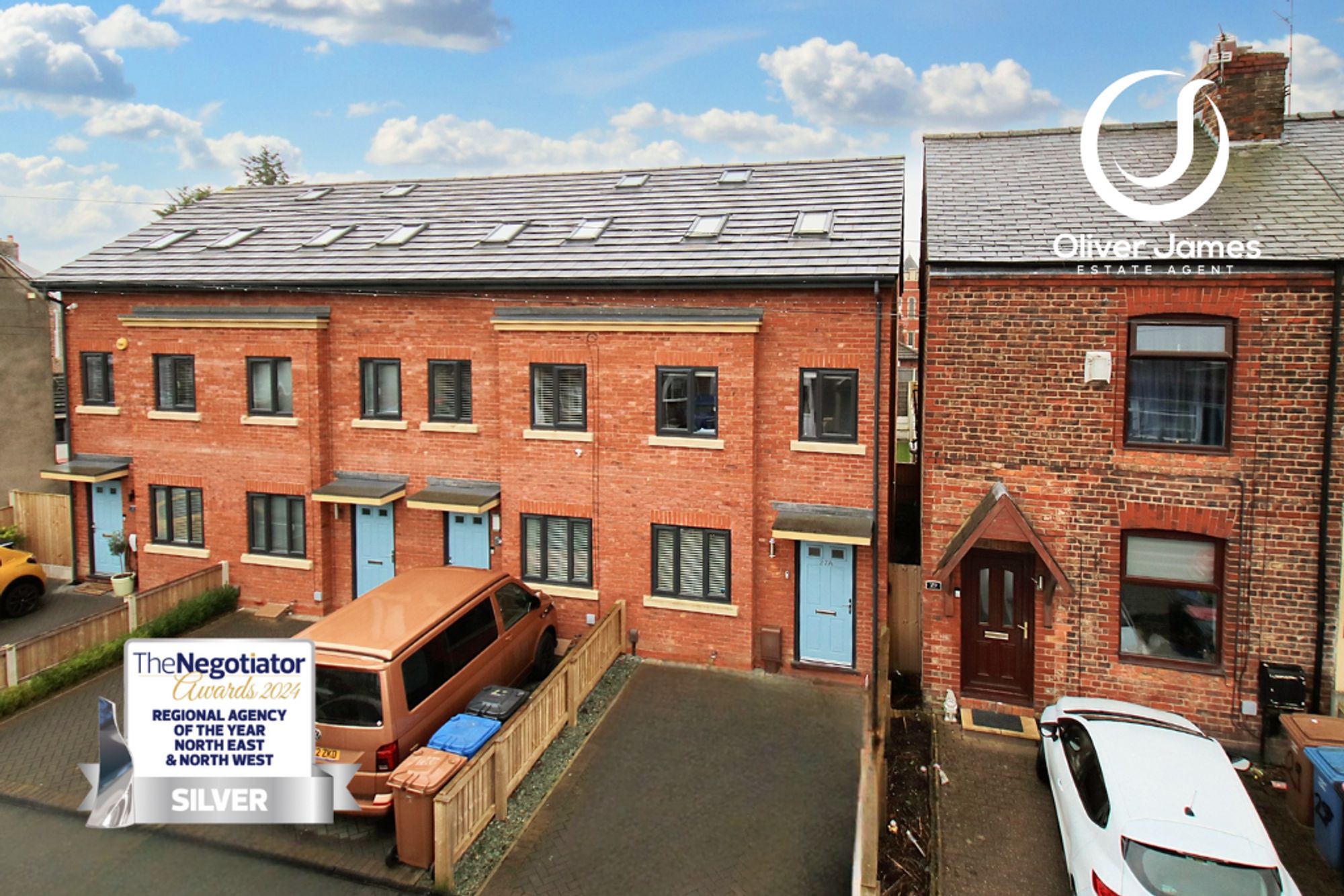3 bedroom
2 bathroom
1119.45 sq ft (104 sq m)
3 bedroom
2 bathroom
1119.45 sq ft (104 sq m)
HallwayLaminate flooring
Lounge20' 0" x 8' 6" (6.10m x 2.60m)Front facing upvc window, laminate flooring, under stairs cupboard and radiator.
Guest WC4' 11" x 3' 3" (1.50m x 1.00m)Low flush WC, wash basin, tiled flooring with part tiled walls.
Kitchen and Orangery18' 1" x 11' 10" (5.50m x 3.60m)Rear facing upvc french doors, Orangery roof light, fitted range of base and wall units, integral, oven, electric hob, washer, fridge and freezer, marble effect tiled flooring, cupboard housing boiler and radiator.
Landing
Bedroom Two11' 2" x 11' 10" (3.40m x 3.60m)Two rear facing upvc windows, fitted anthracite coloured wardrobes and radiator.
Bedroom Three9' 2" x 11' 10" (2.80m x 3.60m)Two front facing upvc windows and radiator.
Family Bathroom7' 3" x 5' 7" (2.20m x 1.70m)Panel bath, vanity sink unit, WC, heated towel rail, tiled flooring and walls.
Main Bedroom11' 2" x 11' 10" (3.40m x 3.60m)Rear facing upvc window, fitted Anthracite wardrobes and radiator.
En Suite7' 7" x 5' 3" (2.30m x 1.60m)Walk in shower, Vanity Sink Unit, Low Flush WC, skylight, tiled flooring, heated towel rail and splash back tiling.
Front Room Area11' 10" x 7' 10" (3.60m x 2.40m)Two front facing sky lights and radiator.
Many options for the use of this area, some suggestions would be:
Newborn Baby/Cot area
Work from home area
Walk in wardrobe
Hobby Area
Rightmove photo size (2)
IMG_9142-IMG_9144
IMG_9145-IMG_9147
IMG_9163-IMG_9165
IMG_9172-IMG_9174
IMG_9178-IMG_9180
IMG_9154-IMG_9156
IMG_9160-IMG_9162
IMG_9148-IMG_9150
IMG_9166-IMG_9168
IMG_9079-IMG_9081
IMG_9196-IMG_9198
IMG_9091-IMG_9093
IMG_9088-IMG_9090
IMG_9082-IMG_9084
IMG_9085-IMG_9087
IMG_9094-IMG_9096
media-libraryakhOaM
IMG_9130-IMG_9132
IMG_9133-IMG_9135
IMG_9136-IMG_9138
IMG_9118-IMG_9120
IMG_9115-IMG_9117
IMG_9103-IMG_9105
IMG_9106-IMG_9108
IMG_9109-IMG_9111
IMG_9100-IMG_9102
media-librarycebkLI
media-libraryeEPbIn
media-librarykLcPEd
Screenshot 2025-02-15 170505






























