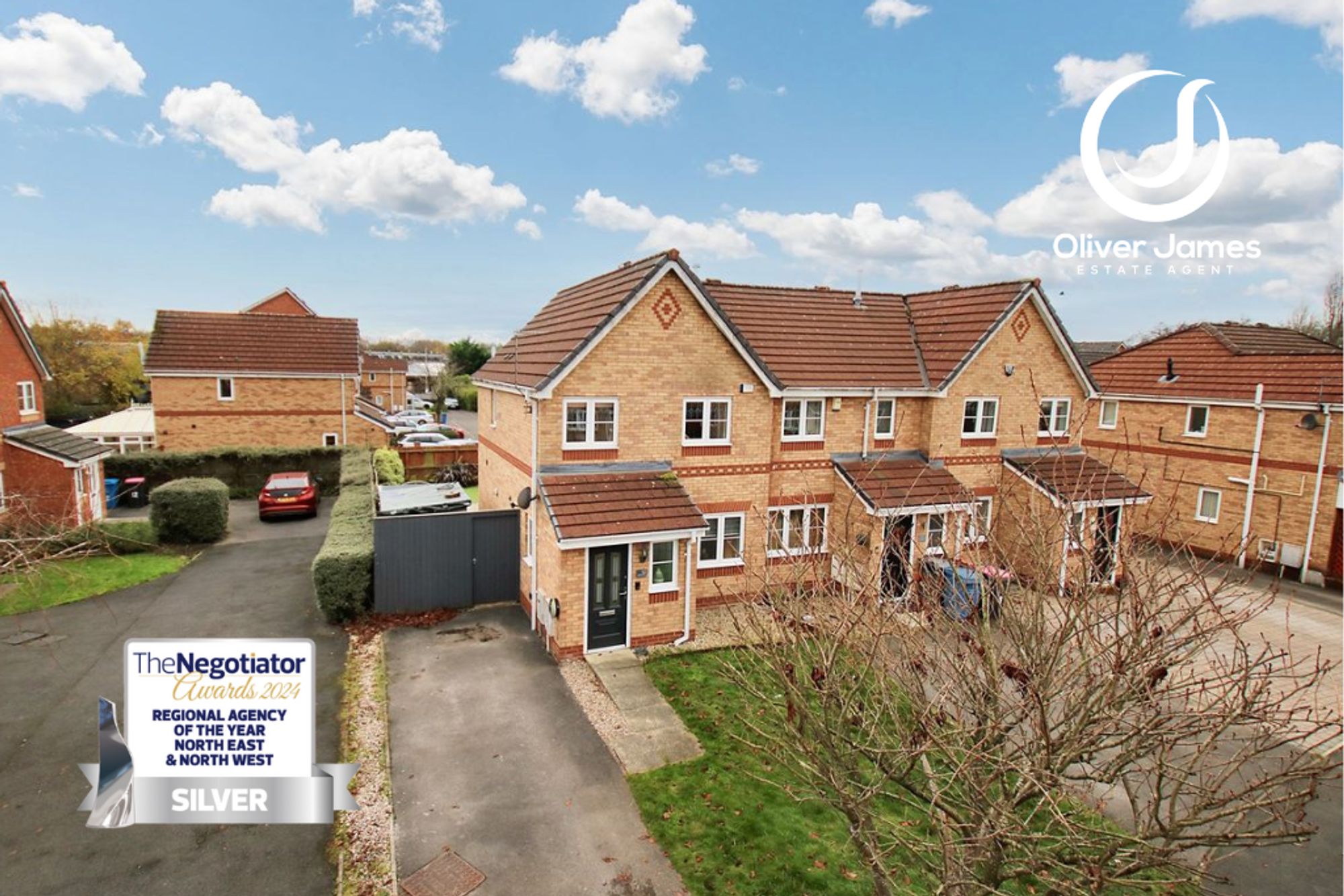3 bedroom
2 bathroom
721.18 sq ft (67 sq m)
3 bedroom
2 bathroom
721.18 sq ft (67 sq m)
HallwaySide facing upvc window, laminate flooring and radiator.
Guest WC6' 3" x 3' 3" (1.90m x 1.00m)Front facing upvc window, laminate flooring, WC, hand wash basin and radiator.
Lounge14' 1" x 11' 10" (4.30m x 3.60m)Front facing upvc window, media wall, understairs cupboard and radiator.
Dining Room8' 2" x 6' 11" (2.50m x 2.10m)Laminate flooring, coving and radiator.
Kitchen8' 6" x 7' 10" (2.60m x 2.40m)Rear facing upvc window, fitted range of base and wall units, electric oven, four ring gas hob, over work surface tiling, cupboard housing Boiler (approx 2 years old) and laminate flooring.
Conservatory12' 6" x 7' 7" (3.80m x 2.30m)Side facing upvc french doors, tiled flooring, newly fitted ceiling with tiled roof (previously Conservatory Roof) no building control sign off.
LandingSide facing upvc window, radiator, storage cupboard and loft access (part boarded)
Bedroom One11' 6" x 8' 2" (3.50m x 2.50m)Front facing upvc window, fitted range of wardrobes and radiator
En Suite6' 7" x 2' 4" (2.00m x 0.70m)Newly installed Suite with walk in shower cubicle, vanity sink unit, WC, marble effect tiling to walls and floor with black finishing touches.
Bedroom Two8' 10" x 8' 6" (2.70m x 2.60m)Rear facing upvc window and radiator.
Bedroom Three8' 6" x 6' 3" (2.60m x 1.90m)Front facing upvc window, over bulk head cupboard and radiator.
Bathroom5' 7" x 5' 11" (1.70m x 1.80m)Rear facing upvc window,, panel bath, wash basin, WC and heated towel rail.
Rightmove photo size (1)
IMG_7499-IMG_7501
IMG_7490-IMG_7492
IMG_7508-IMG_7510
IMG_7505-IMG_7507
IMG_7502-IMG_7504
IMG_7514-IMG_7516
IMG_7478-IMG_7480
IMG_7520-IMG_7522
IMG_7532-IMG_7534
IMG_7535-IMG_7537
IMG_7541-IMG_7543
IMG_7544-IMG_7546
IMG_7547-IMG_7549
IMG_7556-IMG_7558
Screenshot (5)
IMG_7571-IMG_7573
IMG_7529-IMG_7531
media-libraryolcgoo
media-libraryEImMFK
media-libraryAfDILH
IMG_7583-IMG_7585





















